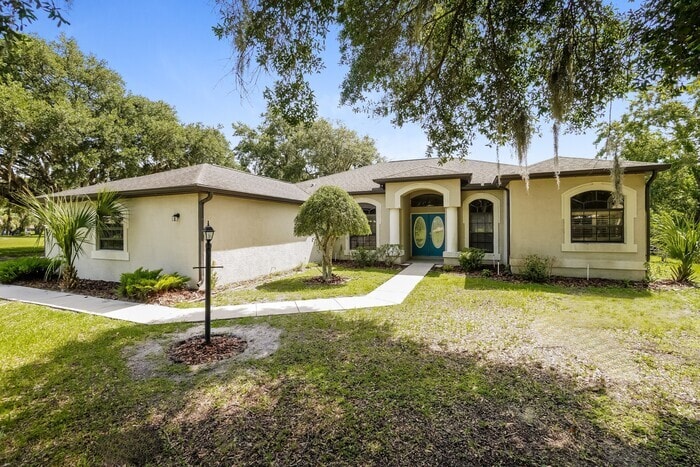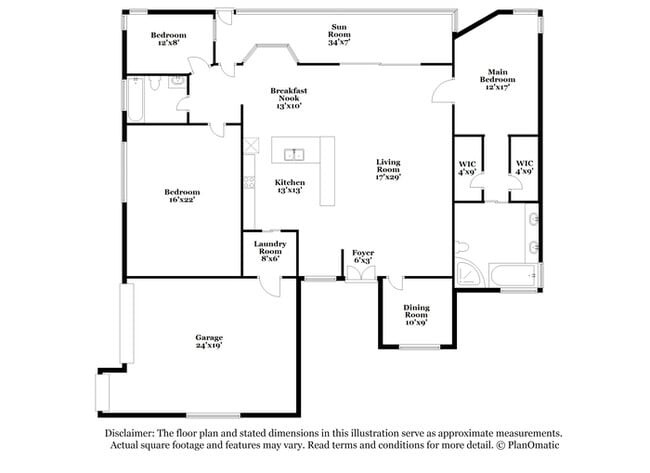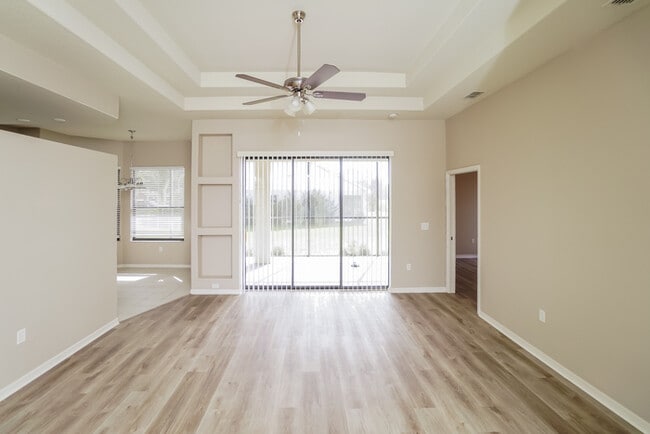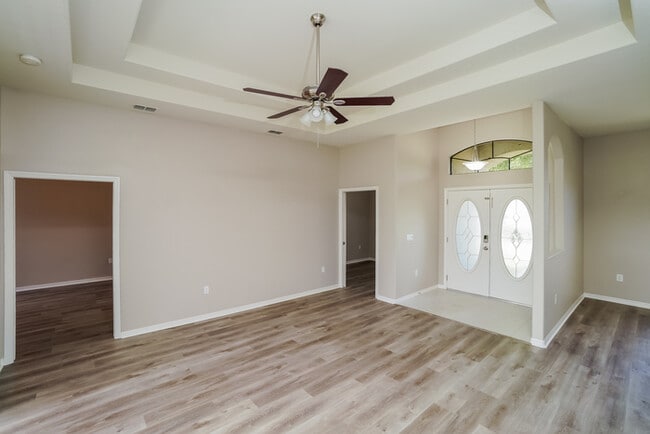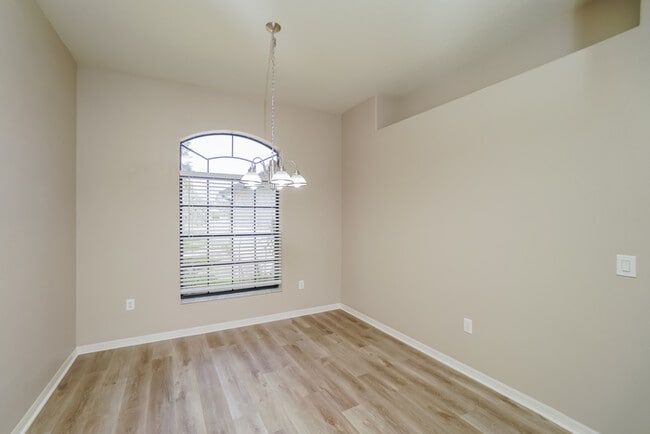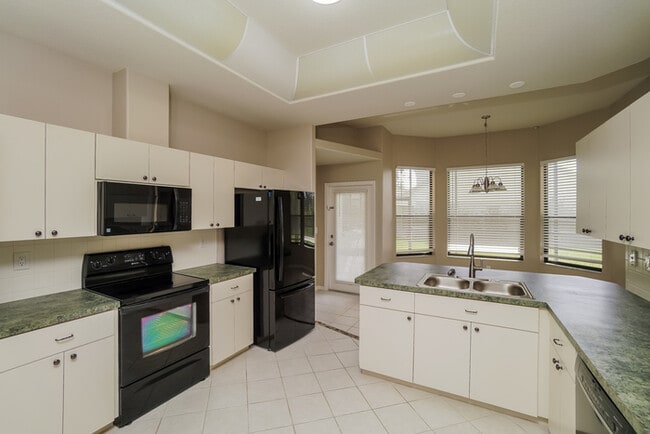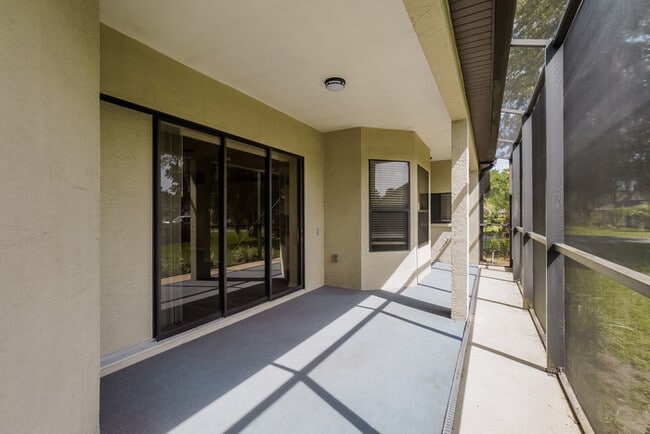6034 Beechwood Dr Dade City, FL 33523
About This Home
COMING SOON
This home is coming soon. Please check to see the estimated availability date.
Monthly Recurring Fees:
$20.00 - Smart Home
$10.95 - Utility Management
Maymont Homes is committed to clear and upfront pricing. In addition to the advertised rent, residents may have monthly fees, including a $10.95 utility management fee, a $25.00 wastewater fee for homes on septic systems, and an amenity fee for homes with smart home technology, valet trash, or other community amenities. This does not include utilities or optional fees, including but not limited to pet fees and renter’s insurance.
Welcome to this inviting 3-bedroom, 2-bath home in beautiful Dade City, FL. From the moment you arrive, the home’s curb appeal and welcoming exterior set the tone for the comfort and charm found inside.
Step into a spacious living room featuring LVP flooring, tray ceilings, and an open-concept design that connects seamlessly to the kitchen and breakfast nook. A separate dining area near the entryway provides the perfect setting for both casual meals and special occasions.
The kitchen and breakfast nook feature tile flooring, plenty of cabinetry, and ample counter space for meal prep and organization. Just off the living area, a screened-in patio offers an ideal spot to enjoy morning coffee or unwind in the evening.
Each bedroom features LVP flooring for a clean, cohesive look. The primary suite offers a relaxing retreat with a large garden tub, double vanity, and a separate standing shower.
A spacious garage provides room for parking and extra storage.
This Dade City home combines inviting spaces, practical design, and comfortable living, creating the perfect place to call home.
*Maymont Homes provides residents with convenient solutions, including simplified utility billing and flexible rent payment options. Contact us for more details.
This information is deemed reliable, but not guaranteed. All measurements are approximate. Actual product and home specifications may vary in dimension or detail. Images are for representational purposes only. Some programs and services may not be available in all market areas.
Prices and availability are subject to change without notice. Advertised rent prices do not include the required application fee, the partially refundable reservation fee (due upon application approval), or the mandatory monthly utility management fee (in select market areas.) Residents must maintain renters insurance as specified in their lease. If third-party renters insurance is not provided, residents will be automatically enrolled in our Master Insurance Policy for a fee. Select homes may be located in communities that require a monthly fee for community-specific amenities or services.
For complete details, please contact a company leasing representative. Equal Housing Opportunity.
Estimated availability date is subject to change based on construction timelines and move-out confirmation.
Contact us to schedule a showing.

Map
- 6037 Beechwood Dr
- 5465 Chestnut Ridge Rd
- 35046 Smoketree Ln
- WESTVILLE Plan at Whispering Oaks - Signature
- SHELBY Plan at Whispering Oaks - Signature
- EDINBURG Plan at Whispering Oaks - Signature
- 6023 Sundown Dr
- 5441 Chestnut Ridge Rd
- 5402 Boxtree Ct
- 0 Whispering Oaks Blvd
- 35077 Whispering Oaks Blvd
- 35035 Mahogany Ct
- 35140 Whispering Oaks Blvd
- 0 Cedarfield Dr
- 34485 Cedarfield Dr
- 34507 Cedarfield Dr
- 34527 Cedarfield Dr
- 0 Glenchester Dr Unit MFRT3470325
- 34448 Cedarfield Dr
- 0 Ridge Manor Blvd Unit MFRTB8435922
- 35138 Whispering Oaks Blvd
- 35097 Whispering Oaks Blvd
- 34448 Cedarfield Dr
- 33163 Cassandra Way
- 3238 Riverdale Dr
- 6543 Redbay Dr
- 31178 Park Ridge Dr Unit ID1234462P
- 30492 Park Ridge Dr
- 6643 Wirevine Dr
- 6600 Wirevine Dr
- 30598 Satinleaf Run
- 30134 Fedora Cir
- 29235 Fedora Cir
- 29824 Fedora Cir
- 5317 Cricket Rd
- 6314 Strawberry Dr
- 27334 Dale Ave
- 27270 Warner Ave
- 2697 Cr 774
- 27103 Frampton Ave
