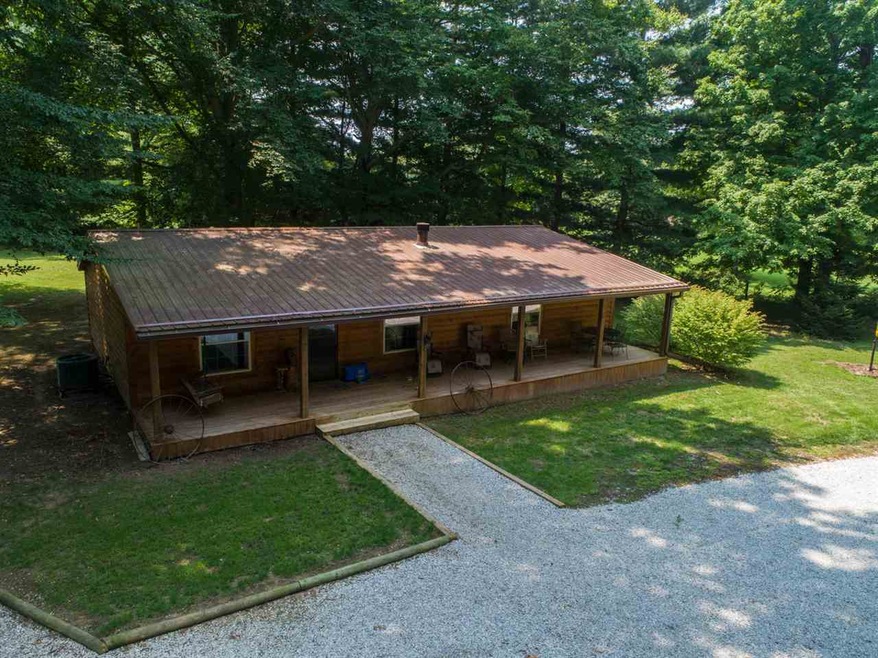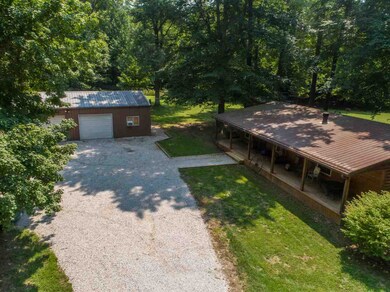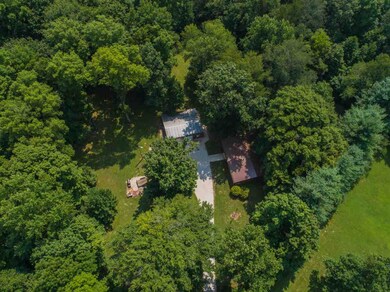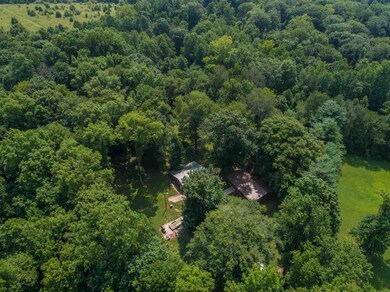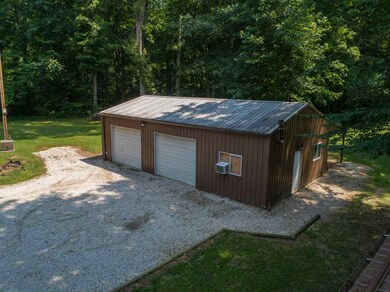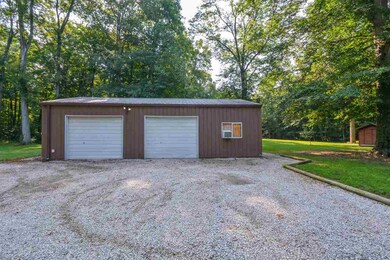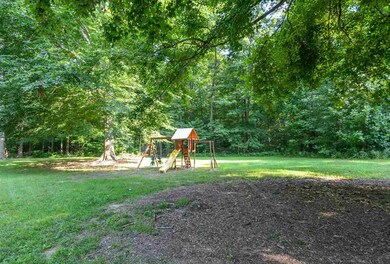
6034 Rocky Hill Rd Spencer, IN 47460
Highlights
- RV Parking in Community
- Partially Wooded Lot
- Covered patio or porch
- Primary Bedroom Suite
- Cathedral Ceiling
- Workshop
About This Home
As of July 2024Three bedroom, two bath home with large pole barn. If you want seclusion & privacy with a park like setting then this is the place for you. Home cannot be seen from county road but is conveniently located within minutes of SR231. This well maintained upgraded manufactured home includes gas range w/hood fan, dishwasher, side by side refrigerator w/ice and drink dispenser, wood burning fire place, vaulted ceilings, ceiling fans, built-in bookcases w/TV cabinet. Home is located on 5.37 wooded acres with mature trees. 1180 sq ft pole barn has electric, water, heat & concrete floors + 2 lean to attached to bring total sq ft under roof to 1520 sqft. In addition there is a 8x10 outbuilding. This home has many extras including wonderful ceiling fans throughout the house and unique light fixtures and wall decorations. Recent updates include, wood siding on home and outbuilding, new front porch, metal roof on home, HVAC system, dishwasher, washer & dryer, furnace in garage, 2 new commodes, bladder tank and plumbing in garage, exterior security light and lots of brush clearing on the property and paths throughout woods. This simply put, is in "move-in condition" and is a country lovers paradise!
Property Details
Home Type
- Manufactured Home
Est. Annual Taxes
- $980
Year Built
- Built in 2003
Lot Details
- 5.37 Acre Lot
- Rural Setting
- Kennel
- Partially Wooded Lot
Parking
- 2 Car Detached Garage
- Heated Garage
- Gravel Driveway
Home Design
- Log Cabin
- Metal Roof
- Wood Siding
- Log Siding
Interior Spaces
- 1,428 Sq Ft Home
- 1-Story Property
- Built-in Bookshelves
- Built-In Features
- Cathedral Ceiling
- Ceiling Fan
- Wood Burning Fireplace
- Living Room with Fireplace
- Workshop
- Utility Room in Garage
- Laundry on main level
- Fire and Smoke Detector
Flooring
- Carpet
- Laminate
Bedrooms and Bathrooms
- 3 Bedrooms
- Primary Bedroom Suite
- Split Bedroom Floorplan
- Walk-In Closet
- 2 Full Bathrooms
- Bathtub With Separate Shower Stall
- Garden Bath
Basement
- Block Basement Construction
- Crawl Space
Outdoor Features
- Covered patio or porch
Utilities
- Forced Air Heating and Cooling System
- Heating System Uses Gas
- Private Company Owned Well
- Well
- Septic System
Community Details
- RV Parking in Community
- Community Fire Pit
Listing and Financial Details
- Assessor Parcel Number 60-07-21-200-160.000-024
Ownership History
Purchase Details
Home Financials for this Owner
Home Financials are based on the most recent Mortgage that was taken out on this home.Purchase Details
Home Financials for this Owner
Home Financials are based on the most recent Mortgage that was taken out on this home.Purchase Details
Home Financials for this Owner
Home Financials are based on the most recent Mortgage that was taken out on this home.Purchase Details
Home Financials for this Owner
Home Financials are based on the most recent Mortgage that was taken out on this home.Purchase Details
Home Financials for this Owner
Home Financials are based on the most recent Mortgage that was taken out on this home.Purchase Details
Home Financials for this Owner
Home Financials are based on the most recent Mortgage that was taken out on this home.Purchase Details
Home Financials for this Owner
Home Financials are based on the most recent Mortgage that was taken out on this home.Purchase Details
Home Financials for this Owner
Home Financials are based on the most recent Mortgage that was taken out on this home.Purchase Details
Home Financials for this Owner
Home Financials are based on the most recent Mortgage that was taken out on this home.Similar Home in Spencer, IN
Home Values in the Area
Average Home Value in this Area
Purchase History
| Date | Type | Sale Price | Title Company |
|---|---|---|---|
| Warranty Deed | $296,000 | Chicago Title | |
| Warranty Deed | $289,000 | None Listed On Document | |
| Interfamily Deed Transfer | -- | None Available | |
| Deed | $155,000 | -- | |
| Warranty Deed | $155,000 | Languell Abstract & Title Corp | |
| Warranty Deed | -- | None Available | |
| Warranty Deed | -- | None Available | |
| Warranty Deed | -- | None Available | |
| Special Warranty Deed | -- | None Available | |
| Sheriffs Deed | $97,750 | None Available |
Mortgage History
| Date | Status | Loan Amount | Loan Type |
|---|---|---|---|
| Open | $10,220 | New Conventional | |
| Open | $286,711 | FHA | |
| Previous Owner | $289,000 | New Conventional | |
| Previous Owner | $148,000 | New Conventional | |
| Previous Owner | $152,192 | FHA | |
| Previous Owner | $95,920 | New Conventional | |
| Previous Owner | $83,435 | FHA | |
| Previous Owner | $74,250 | New Conventional |
Property History
| Date | Event | Price | Change | Sq Ft Price |
|---|---|---|---|---|
| 07/23/2024 07/23/24 | Sold | $296,000 | -1.3% | $207 / Sq Ft |
| 05/20/2024 05/20/24 | Pending | -- | -- | -- |
| 05/17/2024 05/17/24 | For Sale | $299,999 | +3.8% | $210 / Sq Ft |
| 04/05/2024 04/05/24 | Sold | $289,000 | 0.0% | $202 / Sq Ft |
| 02/05/2024 02/05/24 | For Sale | $289,000 | +86.5% | $202 / Sq Ft |
| 09/28/2018 09/28/18 | Sold | $155,000 | -2.5% | $109 / Sq Ft |
| 08/16/2018 08/16/18 | For Sale | $159,000 | +32.6% | $111 / Sq Ft |
| 07/28/2014 07/28/14 | Sold | $119,900 | 0.0% | $84 / Sq Ft |
| 05/29/2014 05/29/14 | Pending | -- | -- | -- |
| 04/21/2014 04/21/14 | For Sale | $119,900 | +13.1% | $84 / Sq Ft |
| 07/25/2012 07/25/12 | Sold | $106,000 | -2.8% | $74 / Sq Ft |
| 03/11/2012 03/11/12 | Pending | -- | -- | -- |
| 09/09/2011 09/09/11 | For Sale | $109,000 | -- | $76 / Sq Ft |
Tax History Compared to Growth
Tax History
| Year | Tax Paid | Tax Assessment Tax Assessment Total Assessment is a certain percentage of the fair market value that is determined by local assessors to be the total taxable value of land and additions on the property. | Land | Improvement |
|---|---|---|---|---|
| 2024 | $1,673 | $240,300 | $37,900 | $202,400 |
| 2023 | $1,608 | $225,200 | $37,900 | $187,300 |
| 2022 | $1,558 | $202,500 | $28,700 | $173,800 |
| 2021 | $1,181 | $149,100 | $28,700 | $120,400 |
| 2020 | $1,116 | $144,700 | $28,700 | $116,000 |
| 2019 | $985 | $129,200 | $24,700 | $104,500 |
| 2018 | $1,007 | $130,600 | $24,700 | $105,900 |
| 2017 | $980 | $119,700 | $24,700 | $95,000 |
| 2016 | $938 | $115,700 | $24,700 | $91,000 |
| 2014 | $549 | $87,700 | $24,700 | $63,000 |
| 2013 | -- | $87,800 | $24,700 | $63,100 |
Agents Affiliated with this Home
-
Alex Montagano

Seller's Agent in 2024
Alex Montagano
eXp Realty LLC
(219) 508-9520
795 Total Sales
-
Henry Nethery
H
Seller's Agent in 2024
Henry Nethery
RE/MAX
27 Total Sales
-
Thano Genos

Seller Co-Listing Agent in 2024
Thano Genos
eXp Realty LLC
(317) 663-9369
66 Total Sales
-
Eric Wolfe

Buyer's Agent in 2024
Eric Wolfe
Prime Real Estate ERA Powered
(812) 605-0475
767 Total Sales
-
B
Buyer's Agent in 2024
BLOOM NonMember
NonMember BL
-
Jennifer McCune

Buyer Co-Listing Agent in 2024
Jennifer McCune
Prime Real Estate ERA Powered
(765) 720-2774
302 Total Sales
Map
Source: Indiana Regional MLS
MLS Number: 201836865
APN: 60-07-21-200-160.000-024
- 5821 Rocky Hill Rd
- 00 Estes
- 6983 Locust Lake Rd
- 7228 Locust Lake Dr E
- 00 Lakeside Dr
- 7114 Locust Lake Dr W
- 7373 Locust Lake Rd
- 10 Truesdel Rd
- 6294 Rattlesnake Rd
- 7863 Moore Rd
- 7859 Moore Rd
- 4005 Texas Pike
- 5234 Orange Grove Rd
- 989 S Cataract Rd
- 00 Orange Grove Rd
- 5156 Orange Grove Rd
- 53 Greens Dr
- 5086 Evergreen Ln
- 5082 Evergreen Ln
- 5078 Evergreen Ln
