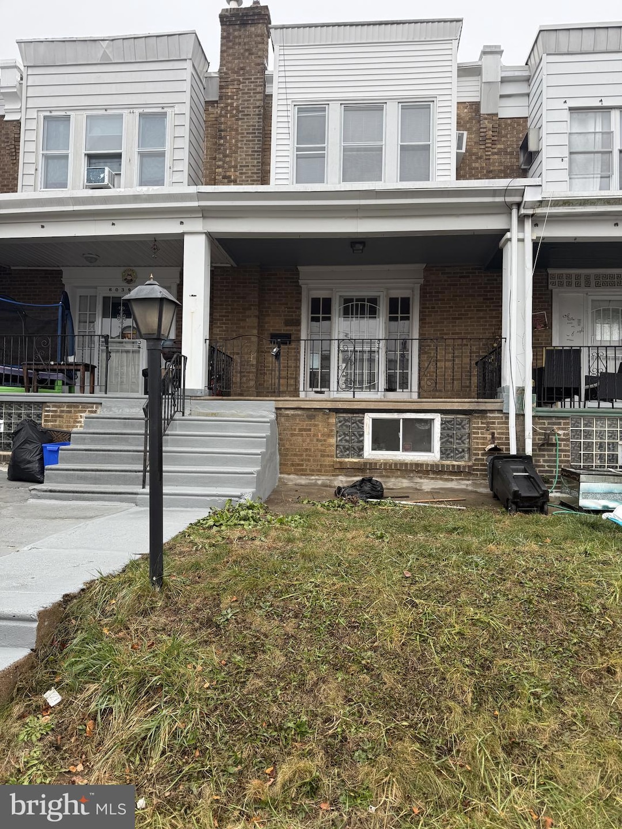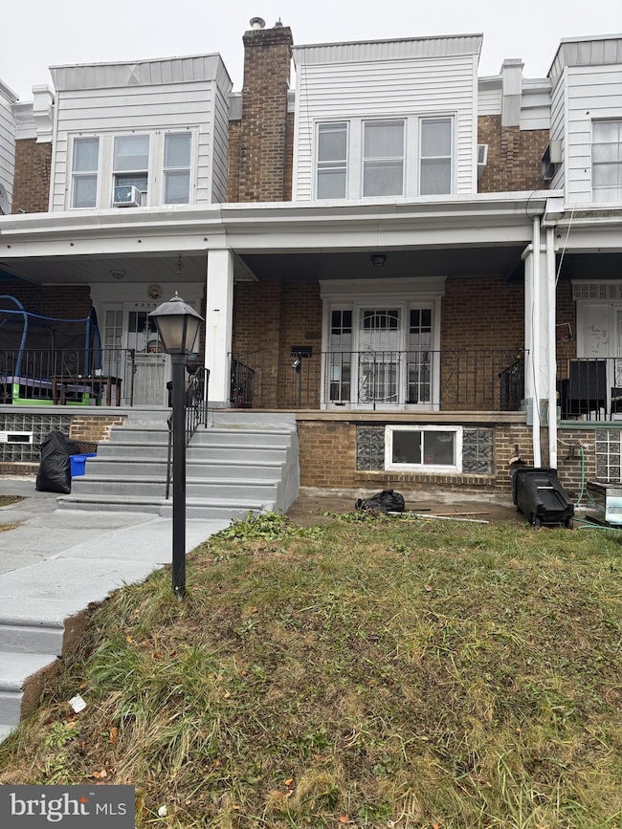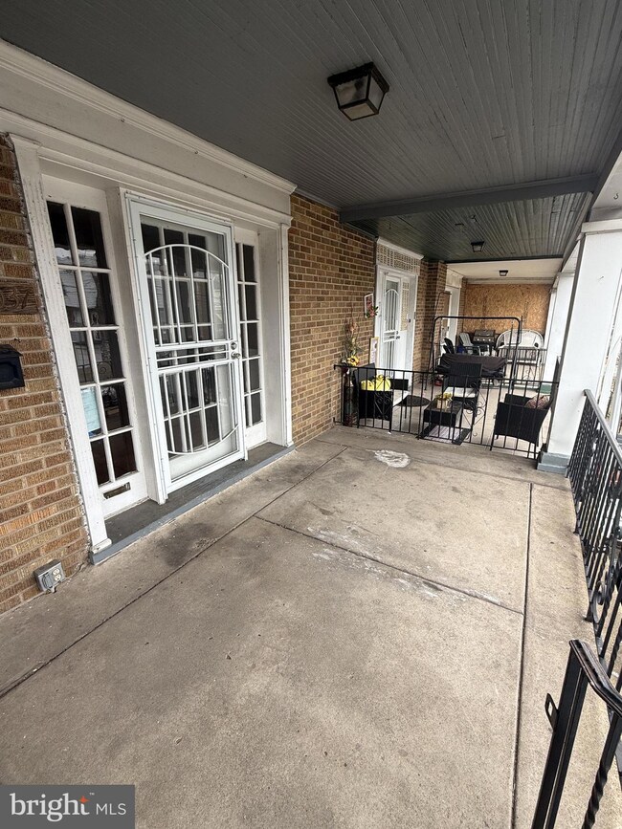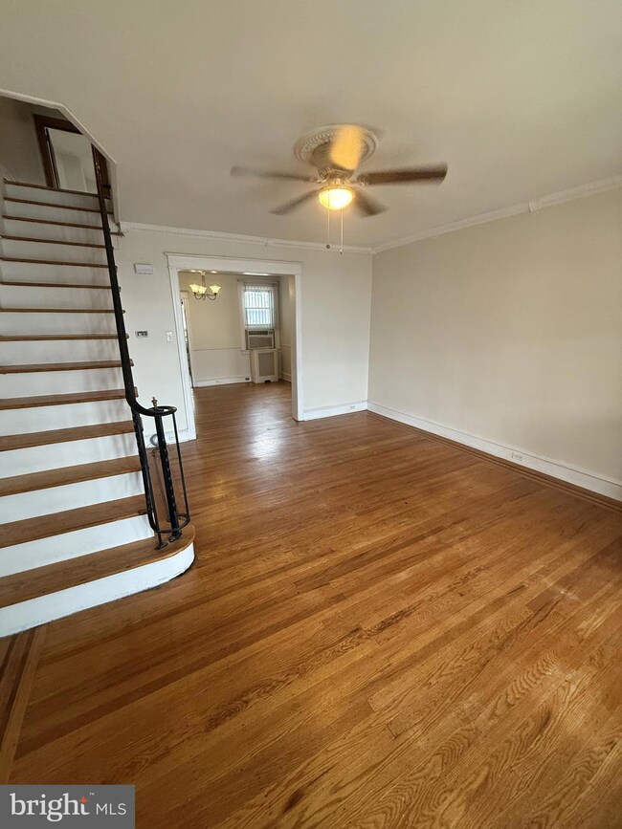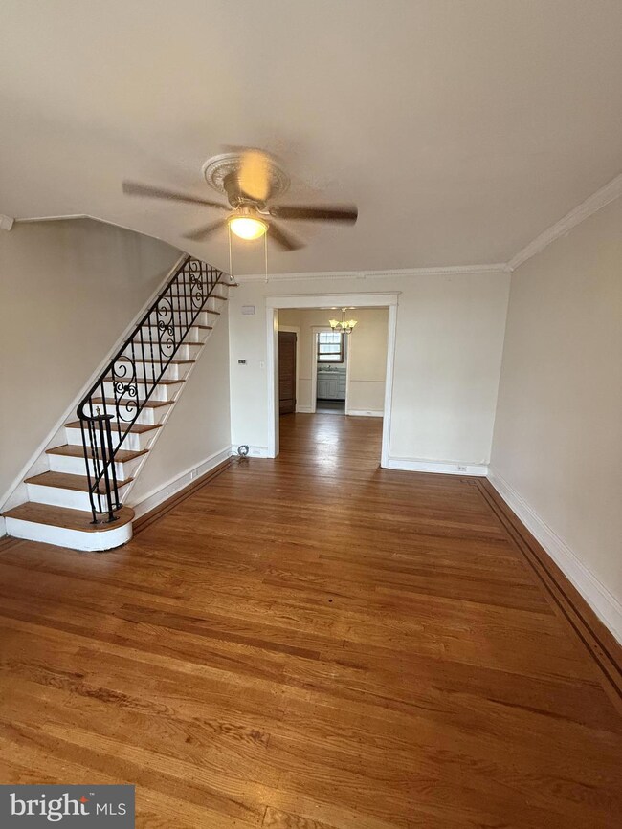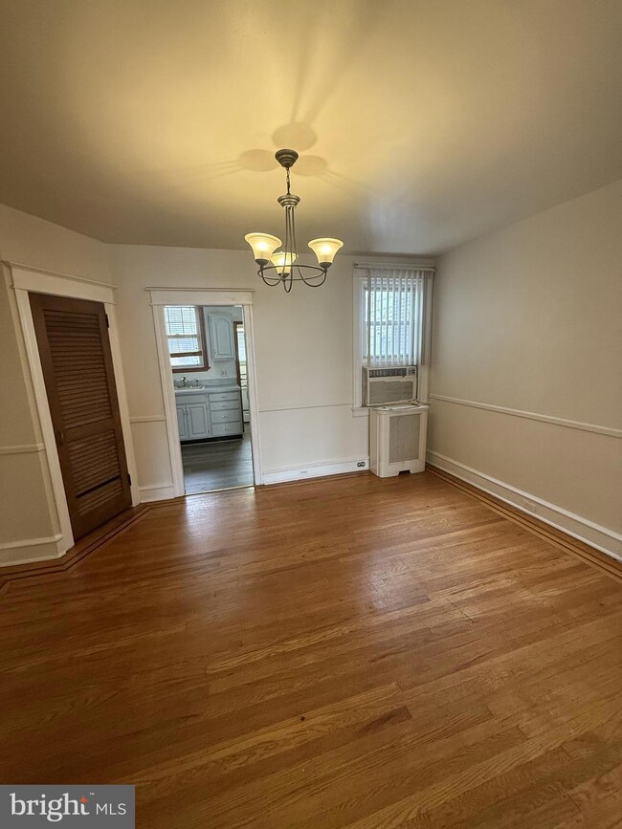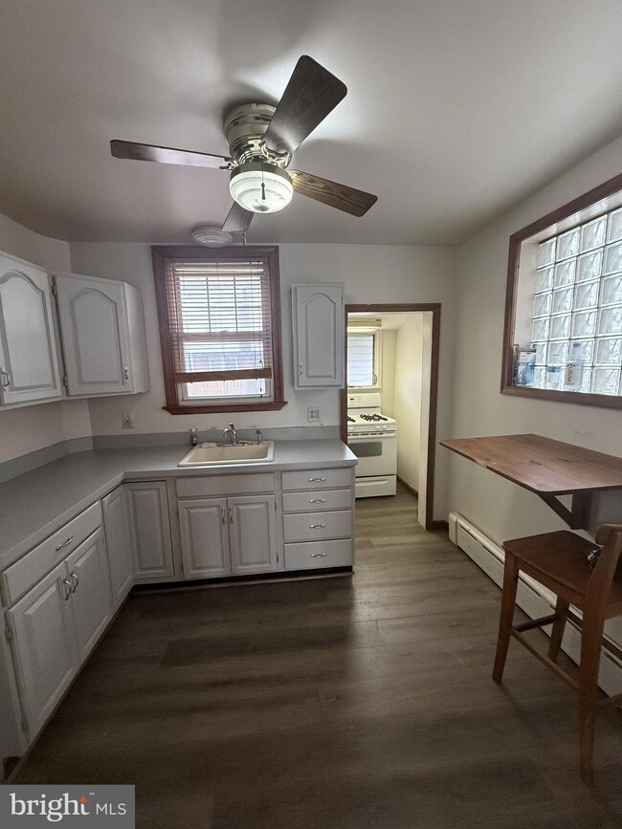
6037 Charles St Philadelphia, PA 19135
Wissinoming NeighborhoodHighlights
- Straight Thru Architecture
- No HOA
- 1 Car Attached Garage
- Wood Flooring
- Porch
- 5-minute walk to Wissinoming Playground
About This Home
As of April 2025Welcome to 6037 Charles Street, a charming townhome nestled in the Wissinoming neighborhood of Philadelphia. This delightful residence boasts three spacious bedrooms and a well-appointed bathroom, offering ample space for comfortable living. As you approach, you'll be greeted by a generous front porch and a lovely front yard, perfect for relaxing and enjoying the neighborhood ambiance.
Inside, you'll find the elegance of hardwood floors that flow throughout the home, adding warmth and character to the living spaces. The large kitchen is a chef's dream, providing plenty of room for culinary creativity and family gatherings. Additionally, the property includes a convenient one-car garage, ensuring secure parking and extra storage space.
Conveniently located, this home is just a stone's throw away from the scenic Wissinoming Park and the lively Mayfair shopping center. Enjoy easy access to lush green spaces, a variety of shopping venues, and diverse dining options. This townhome seamlessly blends style, convenience, and an enviable location, making it an ideal choice for those seeking a vibrant lifestyle.
Townhouse Details
Home Type
- Townhome
Est. Annual Taxes
- $2,474
Year Built
- Built in 1940
Lot Details
- 1,474 Sq Ft Lot
- Lot Dimensions are 15.00 x 98.00
- Front Yard
Parking
- 1 Car Attached Garage
- On-Street Parking
Home Design
- Straight Thru Architecture
- Flat Roof Shape
- Brick Exterior Construction
- Stone Foundation
Interior Spaces
- 1,200 Sq Ft Home
- Property has 2 Levels
- Living Room
- Dining Room
Kitchen
- <<builtInRangeToken>>
- Disposal
Flooring
- Wood
- Wall to Wall Carpet
Bedrooms and Bathrooms
- 3 Bedrooms
- En-Suite Primary Bedroom
- 1 Full Bathroom
Basement
- Basement Fills Entire Space Under The House
- Laundry in Basement
Outdoor Features
- Porch
Utilities
- Cooling System Mounted In Outer Wall Opening
- Hot Water Heating System
- 100 Amp Service
- Natural Gas Water Heater
Community Details
- No Home Owners Association
- Wissinoming Subdivision
Listing and Financial Details
- Tax Lot 151
- Assessor Parcel Number 622303300
Ownership History
Purchase Details
Home Financials for this Owner
Home Financials are based on the most recent Mortgage that was taken out on this home.Purchase Details
Purchase Details
Home Financials for this Owner
Home Financials are based on the most recent Mortgage that was taken out on this home.Similar Homes in Philadelphia, PA
Home Values in the Area
Average Home Value in this Area
Purchase History
| Date | Type | Sale Price | Title Company |
|---|---|---|---|
| Deed | $195,500 | None Listed On Document | |
| Deed | $77,500 | -- | |
| Deed | $50,900 | -- |
Mortgage History
| Date | Status | Loan Amount | Loan Type |
|---|---|---|---|
| Open | $9,775 | No Value Available | |
| Open | $185,725 | New Conventional | |
| Previous Owner | $61,300 | New Conventional | |
| Previous Owner | $10,800 | Credit Line Revolving | |
| Previous Owner | $102,482 | Fannie Mae Freddie Mac | |
| Previous Owner | $51,250 | VA |
Property History
| Date | Event | Price | Change | Sq Ft Price |
|---|---|---|---|---|
| 04/14/2025 04/14/25 | Sold | $195,500 | -1.8% | $163 / Sq Ft |
| 03/01/2025 03/01/25 | Pending | -- | -- | -- |
| 12/13/2024 12/13/24 | For Sale | $199,000 | -- | $166 / Sq Ft |
Tax History Compared to Growth
Tax History
| Year | Tax Paid | Tax Assessment Tax Assessment Total Assessment is a certain percentage of the fair market value that is determined by local assessors to be the total taxable value of land and additions on the property. | Land | Improvement |
|---|---|---|---|---|
| 2025 | $2,006 | $176,800 | $35,360 | $141,440 |
| 2024 | $2,006 | $176,800 | $35,360 | $141,440 |
| 2023 | $2,006 | $143,300 | $28,660 | $114,640 |
| 2022 | $1,481 | $143,300 | $28,660 | $114,640 |
| 2021 | $1,481 | $0 | $0 | $0 |
| 2020 | $1,481 | $0 | $0 | $0 |
| 2019 | $1,421 | $0 | $0 | $0 |
| 2018 | $1,362 | $0 | $0 | $0 |
| 2017 | $1,362 | $0 | $0 | $0 |
| 2016 | $1,362 | $0 | $0 | $0 |
| 2015 | $1,304 | $0 | $0 | $0 |
| 2014 | -- | $97,300 | $19,159 | $78,141 |
| 2012 | -- | $12,192 | $1,061 | $11,131 |
Agents Affiliated with this Home
-
Brett Rosenthal

Seller's Agent in 2025
Brett Rosenthal
Compass RE
(267) 342-8001
4 in this area
240 Total Sales
-
leanna simmons
l
Buyer's Agent in 2025
leanna simmons
Believe Realty Group
1 in this area
1 Total Sale
Map
Source: Bright MLS
MLS Number: PAPH2427900
APN: 622303300
- 4084 Higbee St
- 4066 Creston St
- 4056 Benner St
- 5932 Tackawanna St
- 6121 Mulberry St
- 4029 Creston St
- 6132 Charles St
- 6142 Tackawanna St
- 4026 Higbee St
- 4010 Creston St
- 6100 Walker St
- 6207 Charles St
- 6021 Walker St
- 6207 Mulberry St
- 5814 Erdrick St
- 6219 Charles St
- 6219 Mulberry St
- 6119 Algard St
- 4312 Devereaux St
- 6239 Frankford Ave
