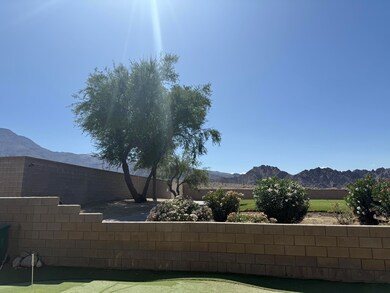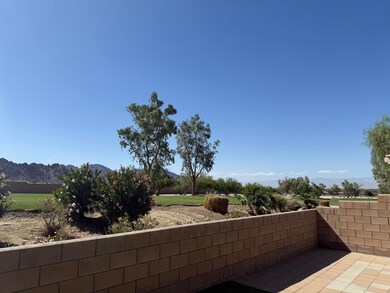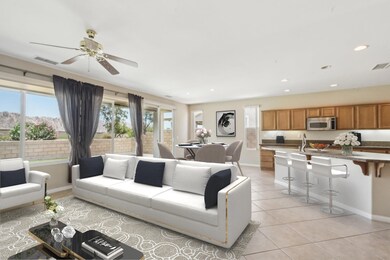60375 Living Stone Dr La Quinta, CA 92253
Highlights
- On Golf Course
- Senior Community
- Gated Community
- Fitness Center
- Panoramic View
- Clubhouse
About This Home
This Unfurnished Property is offered on a long-term annual lease. Presenting the highly sought-after Monterey floor plan, this beautifully appointed single-family residence is ideally situated adjacent to the 8th tee box of The Golf Club at La Quinta. Offering 1,693 square feet of refined living space, the home features two bedrooms, two bathrooms, and a versatile den/office that can serve as a third bedroom. Tile flooring, recessed lighting, a media niche, custom window treatments, and an abundance of natural light enhance the open-concept great room. The chef's kitchen is equipped with stainless steel appliances, including a built-in double oven, a gas cooktop, a microwave, a dishwasher, a newer refrigerator, a pantry, and a prep island with bar seating. The spacious primary suite features a bay window, an en-suite bath with dual vanities, a large shower enclosure, and a generous walk-in closet. The guest bedroom offers privacy and access to a nearby full bath. Additional highlights include an interior laundry room with a newer washer/dryer included.
Home Details
Home Type
- Single Family
Est. Annual Taxes
- $7,361
Year Built
- Built in 2005
Lot Details
- 6,534 Sq Ft Lot
- On Golf Course
- West Facing Home
- Block Wall Fence
- Landscaped
- Sprinkler System
- Lawn
- Back and Front Yard
HOA Fees
- $595 Monthly HOA Fees
Property Views
- Panoramic
- Golf Course
- Desert
Home Design
- Slab Foundation
- Tile Roof
- Stucco Exterior
Interior Spaces
- 1,693 Sq Ft Home
- 1-Story Property
- Ceiling Fan
- Double Pane Windows
- Awning
- Custom Window Coverings
- Sliding Doors
- Great Room
- Dining Area
- Den
Kitchen
- Gas Oven
- Gas Cooktop
- Recirculated Exhaust Fan
- Microwave
- Water Line To Refrigerator
- Dishwasher
- Kitchen Island
- Granite Countertops
- Disposal
Flooring
- Carpet
- Tile
Bedrooms and Bathrooms
- 2 Bedrooms
- Walk-In Closet
- 2 Full Bathrooms
- Double Vanity
- Shower Only in Secondary Bathroom
Laundry
- Laundry Room
- 220 Volts In Laundry
Parking
- 2 Car Direct Access Garage
- Side by Side Parking
- Garage Door Opener
Outdoor Features
- Covered patio or porch
Utilities
- Central Heating and Cooling System
- Heating System Uses Natural Gas
- Underground Utilities
- Property is located within a water district
- Gas Water Heater
- Cable TV Available
Listing and Financial Details
- Security Deposit $2,900
- Long Term Lease
- Assessor Parcel Number 764420002
Community Details
Overview
- Senior Community
- Built by Shea Homes
- Trilogy Subdivision, Monterey Floorplan
Amenities
- Clubhouse
- Billiard Room
- Card Room
- Elevator
- Community Mailbox
Recreation
- Golf Course Community
- Pickleball Courts
- Bocce Ball Court
- Fitness Center
- Putting Green
Pet Policy
- Pet Restriction
Security
- 24 Hour Access
- Gated Community
Map
Source: California Desert Association of REALTORS®
MLS Number: 219132683
APN: 764-420-002
- 60380 Living Stone Dr
- 81158 Barrel Cactus Rd
- 81206 Barrel Cactus Rd
- 60284 Honeysuckle St
- 60254 Honeysuckle St
- 60505 Staghorn Dr
- 81196 Victoria Ln
- 81172 Victoria Ln
- 60297 Angora Ct
- 81220 Victoria Ln
- 81314 Golden Barrel Way
- 60310 Desert Rose Dr
- 81328 Victoria Ln
- 61021 Desert Rose Dr
- 81343 Ulrich Dr
- 60553 Juniper Ln
- 81638 Prism Dr
- 81634 Desert Willow Dr
- 81297 Cantor Ct
- 81478 Golden Poppy
- 60530 Living Stone Dr
- 81225 Red Rock Rd
- 81237 Red Rock Rd
- 60179 Honeysuckle St
- 60224 Honeysuckle St
- 81278 Golden Barrel Way
- 60222 Angora Ct
- 60310 Desert Rose Dr
- 61016 Desert Rose Dr
- 60189 Poinsettia Place
- 81407 Golden Poppy
- 60880 Azul Ct
- 81629 Ulrich Dr
- 81450 Moonstone Ct
- 61336 Sapphire Ln
- 81473 Golden Poppy
- 60907 Fire Barrel Dr
- 60290 Sweetshade Ln
- 61037 Fire Barrel Dr
- 81322 Rustic Canyon Dr







