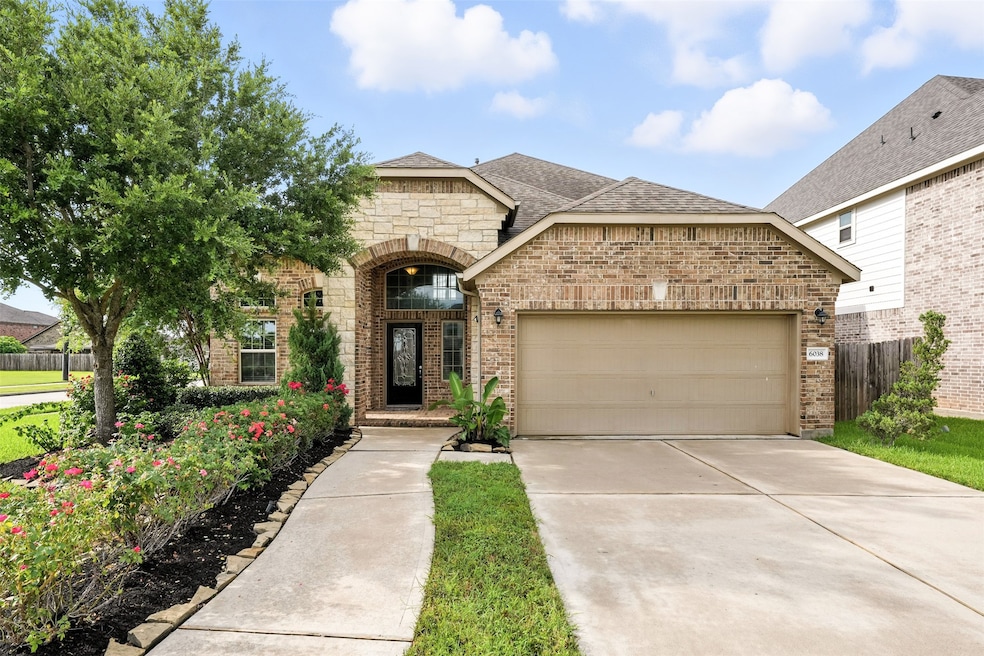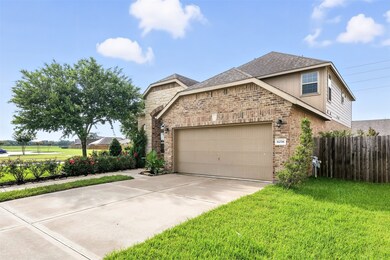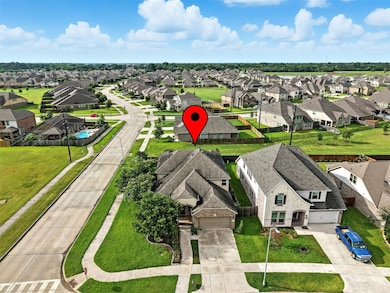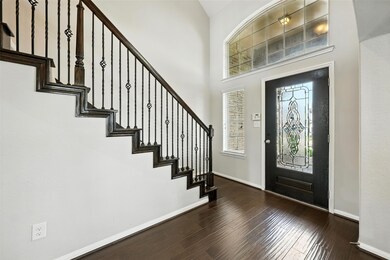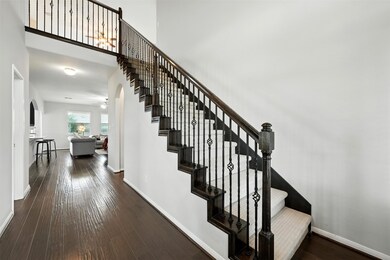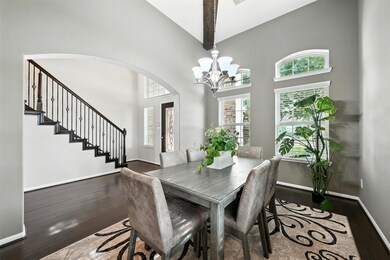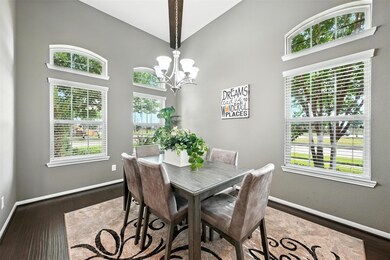6038 Jenna Way Rosenberg, TX 77471
Highlights
- Very Popular Property
- Dual Staircase
- Wood Flooring
- Briscoe Junior High School Rated A-
- Traditional Architecture
- Game Room
About This Home
This two-story single-family home, built in 2015, offers approximately 2,924 square feet of living space. Featuring 4 bedrooms and 3.5 bathrooms, the property includes a spacious living room, formal dining area, open kitchen with island, and a game room upstairs. The exterior showcases a well-maintained yard with a covered patio and attached garage. Constructed with durable frame and masonry materials, the home sits on a 7,666 sq ft lot within a gated community. Roof is composition shingle; foundation is concrete slab.
Home Details
Home Type
- Single Family
Est. Annual Taxes
- $10,175
Year Built
- Built in 2015
Lot Details
- 7,666 Sq Ft Lot
- South Facing Home
- Back Yard Fenced
- Cleared Lot
Parking
- 2 Car Garage
- Garage Door Opener
- Driveway
Home Design
- Traditional Architecture
Interior Spaces
- 2,924 Sq Ft Home
- 2-Story Property
- Dual Staircase
- Ceiling Fan
- Formal Entry
- Family Room Off Kitchen
- Living Room
- Dining Room
- Game Room
- Security System Owned
- Electric Dryer Hookup
Kitchen
- Breakfast Bar
- Oven
- Free-Standing Range
- Microwave
- Dishwasher
- Kitchen Island
Flooring
- Wood
- Carpet
- Tile
Bedrooms and Bathrooms
- 4 Bedrooms
- En-Suite Primary Bedroom
- Single Vanity
Eco-Friendly Details
- ENERGY STAR Qualified Appliances
Schools
- Jackson Elementary School
- Briscoe Junior High School
- Foster High School
Utilities
- Central Heating and Cooling System
- Heating System Uses Gas
Listing and Financial Details
- Property Available on 7/15/25
- Long Term Lease
Community Details
Overview
- Millis Mgmt Corp Association
- Kingdom Heights Model Homes Subdivision
Recreation
- Community Pool
Pet Policy
- Call for details about the types of pets allowed
- Pet Deposit Required
Map
Source: Houston Association of REALTORS®
MLS Number: 63941672
APN: 4281-00-002-0010-901
- 2446 Wembley Way
- 6010 Wayne Way
- 2507 Chivalry Ln
- 6215 Mason Way
- 5923 Wayne Way
- 6015 Biltmore
- 2339 Crescent Water
- 2638 Wastelbread Ln
- 2607 Wastelbread Ln
- 2631 Wastelbread Ln
- 2615 Wastelbread Ln
- 5539 Bowquiver Ln
- 2627 Wastelbread Ln
- 2611 Wastelbread Ln
- 2618 Clapbread Ln
- 2603 Good Morrow Dr
- 2623 Good Morrow Dr
- 5515 Handlewood Ln
- 2626 Wastelbread Ln
- 5730 Maxon Ct
- 2442 Wembley Way
- 2418 Humble Way
- 2507 Chivalry Ln
- 6026 Oxford Lake Dr
- 6011 Oxford Lake Dr
- 2615 Clapbread Ln
- 2627 Clapbread Ln
- 6011 Watford Bend
- 6222 Prince Place Dr
- 6302 Prince Place Dr
- 6123 Prince Place Dr
- 5403 E River Dr
- 4919 Fairwater Ct
- 1809 Paloma Ave
- 5026 Fairwater Ct
- 1501 Maiden Ln
- 4930 Vancouver Blvd
- 306 Mulcahy St
- 418 3rd St
- 507 Houston St Unit 8
