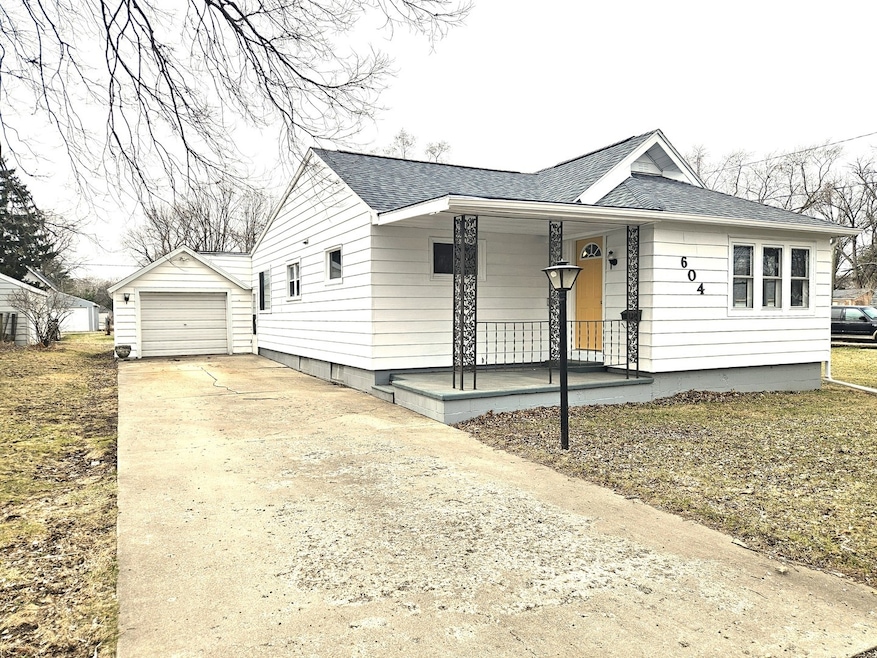
604 6th Ave Rock Falls, IL 61071
Highlights
- Living Room
- Laundry Room
- Forced Air Heating and Cooling System
- Rock Falls Middle School Rated 9+
- 1-Story Property
- Combination Kitchen and Dining Room
About This Home
As of April 2025Welcome home to 604 6th Ave! Recently updated and ready for its next owner, this charming home offers comfort, space, and modern amenities. The kitchen boasts endless cabinetry, brand-new stainless steel appliances, including dishwasher, refrigerator and 5-burner gas range. The huge living room and 2 spacious bedrooms are all ready to accommodate your largest furniture. The large bathroom features a brand-new tub and surround, a generous countertop, and linen cabinet. A main-floor GE "all-in-one" laundry unit. Head downstairs to enjoy a bright, clean basement with plenty of storage and utility space, plus 2 additional hobby rooms with brand-new LVP flooring (perfect for a home office, gym, or craft room). Step onto the enclosed screen porch to enjoy warm summer evenings! Outside, you'll find an attached 1-car garage and a detached 2-car garage/workshop, providing plenty of space for vehicles, tools, or projects. Major updates in 2024-25 include a new roof, water heater, electrical service, exterior paint, and garage siding Don't miss this hidden gem and schedule your showing today! Broker Owned.
Last Agent to Sell the Property
Judy Powell Realty License #475207007 Listed on: 03/21/2025
Home Details
Home Type
- Single Family
Est. Annual Taxes
- $1,640
Year Built
- Built in 1950
Lot Details
- Lot Dimensions are 52x165
Parking
- 3 Car Garage
- Driveway
Home Design
- Steel Siding
Interior Spaces
- 1,400 Sq Ft Home
- 1-Story Property
- Family Room
- Living Room
- Combination Kitchen and Dining Room
- Basement Fills Entire Space Under The House
- Gas Cooktop
Flooring
- Carpet
- Vinyl
Bedrooms and Bathrooms
- 2 Bedrooms
- 2 Potential Bedrooms
- 1 Full Bathroom
Laundry
- Laundry Room
- Dryer
- Washer
Utilities
- Forced Air Heating and Cooling System
- Heating System Uses Natural Gas
- Electric Water Heater
Listing and Financial Details
- Homeowner Tax Exemptions
Ownership History
Purchase Details
Home Financials for this Owner
Home Financials are based on the most recent Mortgage that was taken out on this home.Purchase Details
Home Financials for this Owner
Home Financials are based on the most recent Mortgage that was taken out on this home.Similar Homes in Rock Falls, IL
Home Values in the Area
Average Home Value in this Area
Purchase History
| Date | Type | Sale Price | Title Company |
|---|---|---|---|
| Warranty Deed | $145,000 | None Listed On Document | |
| Guardian Deed | $53,500 | None Listed On Document |
Mortgage History
| Date | Status | Loan Amount | Loan Type |
|---|---|---|---|
| Previous Owner | $120,000 | Credit Line Revolving |
Property History
| Date | Event | Price | Change | Sq Ft Price |
|---|---|---|---|---|
| 04/21/2025 04/21/25 | Sold | $145,000 | +7.5% | $104 / Sq Ft |
| 03/26/2025 03/26/25 | Pending | -- | -- | -- |
| 03/21/2025 03/21/25 | For Sale | $134,900 | +152.1% | $96 / Sq Ft |
| 08/30/2024 08/30/24 | Sold | $53,500 | -10.7% | $38 / Sq Ft |
| 08/02/2024 08/02/24 | Pending | -- | -- | -- |
| 07/30/2024 07/30/24 | For Sale | $59,900 | -- | $43 / Sq Ft |
Tax History Compared to Growth
Tax History
| Year | Tax Paid | Tax Assessment Tax Assessment Total Assessment is a certain percentage of the fair market value that is determined by local assessors to be the total taxable value of land and additions on the property. | Land | Improvement |
|---|---|---|---|---|
| 2024 | $1,840 | $27,779 | $5,066 | $22,713 |
| 2023 | $1,640 | $25,619 | $4,672 | $20,947 |
| 2022 | $1,521 | $24,155 | $4,405 | $19,750 |
| 2021 | $1,393 | $22,852 | $4,167 | $18,685 |
| 2020 | $1,372 | $22,461 | $4,096 | $18,365 |
| 2019 | $1,253 | $21,657 | $3,949 | $17,708 |
| 2018 | $875 | $21,174 | $3,861 | $17,313 |
| 2017 | $891 | $20,778 | $3,789 | $16,989 |
| 2016 | $890 | $20,428 | $3,725 | $16,703 |
| 2015 | $836 | $21,457 | $3,912 | $17,545 |
| 2014 | $856 | $20,885 | $3,808 | $17,077 |
| 2013 | $836 | $21,457 | $3,912 | $17,545 |
Agents Affiliated with this Home
-
Brian Carradus

Seller's Agent in 2025
Brian Carradus
Judy Powell Realty
(630) 800-0725
24 Total Sales
-
Tyler Stacey

Buyer's Agent in 2025
Tyler Stacey
Crawford Realty, LLC
(815) 285-3444
45 Total Sales
-
Frank Murphy

Seller's Agent in 2024
Frank Murphy
RE/MAX
(815) 499-1590
76 Total Sales
Map
Source: Midwest Real Estate Data (MRED)
MLS Number: 12318352
APN: 1128452011






