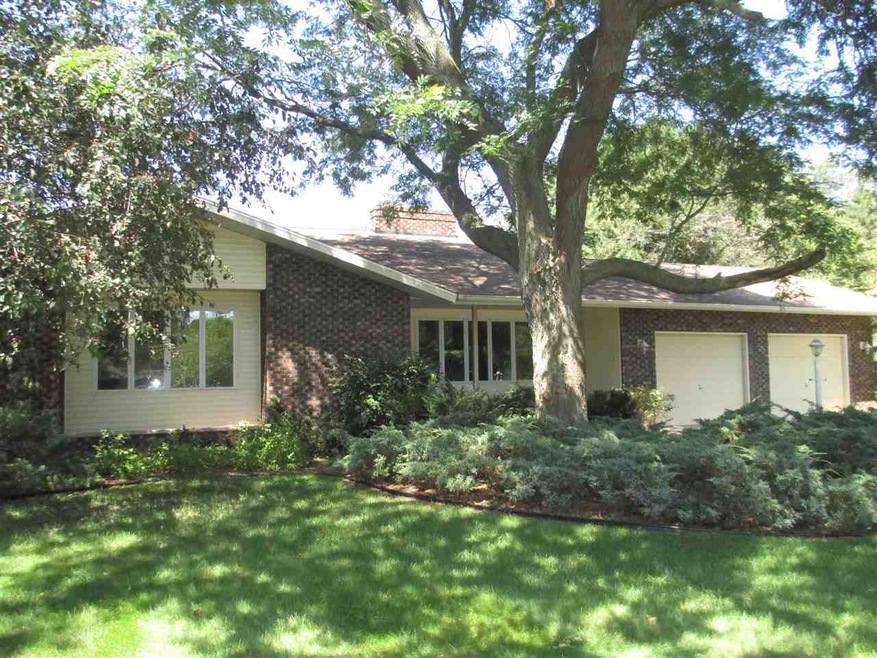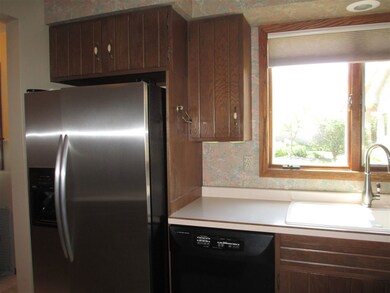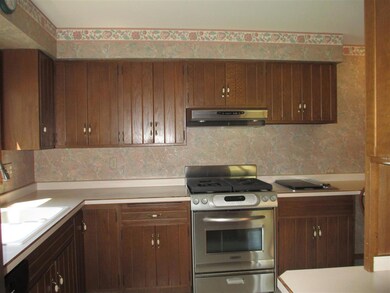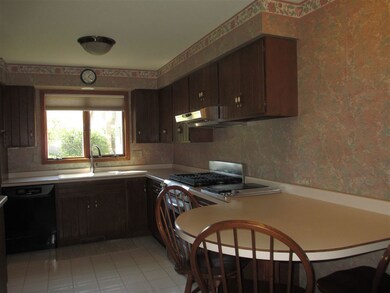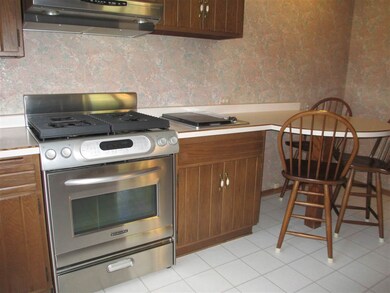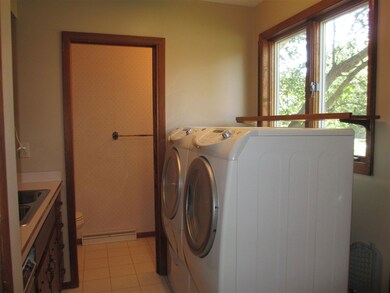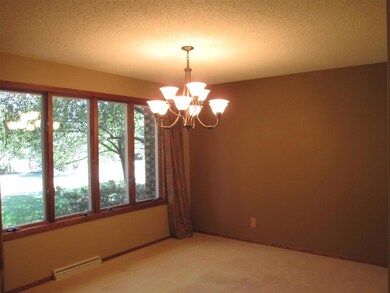
604 Bens Ln Stevens Point, WI 54482
Highlights
- Spa
- River Front
- ENERGY STAR Certified Homes
- Bannach Elementary School Rated A-
- Sauna
- Vaulted Ceiling
About This Home
As of February 2021This outstanding 2 story home has that quiet country ambiance. This home has 5 bedrooms with 2 full baths and 2 half baths. It's almost too good to be true!! Entertaining is the key in this living room with wood burning fireplace. There is room for 2 cooks in this kitchen with cabinetry and counter tops galore. There is a half bath and laundry on the main floor. Upper level has 3 bedrooms. Master bedroom has a master bath and walk in closet.
Last Agent to Sell the Property
TEAM NORTHWOOD
COLDWELL BANKER REAL ESTATE GROUP License #29901-90 Listed on: 08/08/2017
Home Details
Home Type
- Single Family
Est. Annual Taxes
- $3,544
Year Built
- Built in 1976
Lot Details
- 3.9 Acre Lot
- River Front
- Sprinkler System
Home Design
- Brick Exterior Construction
- Shingle Roof
- Vinyl Siding
Interior Spaces
- 2-Story Property
- Wet Bar
- Central Vacuum
- Vaulted Ceiling
- Ceiling Fan
- 2 Fireplaces
- Wood Burning Fireplace
- Sun or Florida Room
- First Floor Utility Room
- Sauna
- Finished Basement
Kitchen
- Range<<rangeHoodToken>>
- <<microwave>>
- Dishwasher
- Trash Compactor
- Disposal
Flooring
- Carpet
- Tile
- Vinyl
Bedrooms and Bathrooms
- 5 Bedrooms
- Walk-In Closet
- Bathroom on Main Level
Laundry
- Dryer
- Washer
Home Security
- Carbon Monoxide Detectors
- Fire and Smoke Detector
Parking
- 2 Car Garage
- Garage Door Opener
- Driveway
Eco-Friendly Details
- ENERGY STAR Certified Homes
Outdoor Features
- Spa
- Outbuilding
Utilities
- Forced Air Heating and Cooling System
- Water Filtration System
- Natural Gas Water Heater
- Conventional Septic
- High Speed Internet
- Cable TV Available
Listing and Financial Details
- Assessor Parcel Number 020-78-0201
Ownership History
Purchase Details
Home Financials for this Owner
Home Financials are based on the most recent Mortgage that was taken out on this home.Purchase Details
Home Financials for this Owner
Home Financials are based on the most recent Mortgage that was taken out on this home.Similar Homes in Stevens Point, WI
Home Values in the Area
Average Home Value in this Area
Purchase History
| Date | Type | Sale Price | Title Company |
|---|---|---|---|
| Warranty Deed | $325,000 | Point Title | |
| Warranty Deed | $235,000 | Knight Barry Title |
Mortgage History
| Date | Status | Loan Amount | Loan Type |
|---|---|---|---|
| Open | $243,700 | New Conventional | |
| Previous Owner | $216,000 | New Conventional | |
| Previous Owner | $211,500 | New Conventional |
Property History
| Date | Event | Price | Change | Sq Ft Price |
|---|---|---|---|---|
| 02/26/2021 02/26/21 | Sold | $325,000 | +2.4% | $104 / Sq Ft |
| 01/11/2021 01/11/21 | For Sale | $317,500 | +35.1% | $102 / Sq Ft |
| 12/15/2017 12/15/17 | Sold | $235,000 | -9.6% | $75 / Sq Ft |
| 09/23/2017 09/23/17 | Pending | -- | -- | -- |
| 08/08/2017 08/08/17 | For Sale | $259,900 | -- | $83 / Sq Ft |
Tax History Compared to Growth
Tax History
| Year | Tax Paid | Tax Assessment Tax Assessment Total Assessment is a certain percentage of the fair market value that is determined by local assessors to be the total taxable value of land and additions on the property. | Land | Improvement |
|---|---|---|---|---|
| 2024 | $4,801 | $264,500 | $36,000 | $228,500 |
| 2023 | $4,525 | $264,500 | $36,000 | $228,500 |
| 2022 | $4,508 | $264,500 | $36,000 | $228,500 |
| 2021 | $4,348 | $264,500 | $36,000 | $228,500 |
| 2020 | $4,447 | $264,500 | $36,000 | $228,500 |
| 2019 | $4,164 | $264,500 | $36,000 | $228,500 |
| 2018 | $3,844 | $214,300 | $31,900 | $182,400 |
| 2017 | $3,511 | $214,300 | $31,900 | $182,400 |
| 2016 | $3,545 | $214,300 | $31,900 | $182,400 |
| 2015 | $3,539 | $214,300 | $31,900 | $182,400 |
| 2014 | $3,587 | $214,300 | $31,900 | $182,400 |
Agents Affiliated with this Home
-
Steve Lane
S
Seller's Agent in 2021
Steve Lane
FIRST WEBER
(715) 498-5263
350 Total Sales
-
D
Buyer's Agent in 2021
DAVID PIAS
CENTRAL WI REAL ESTATE
-
T
Seller's Agent in 2017
TEAM NORTHWOOD
COLDWELL BANKER REAL ESTATE GROUP
-
Jane Zierke

Buyer's Agent in 2017
Jane Zierke
FIRST WEBER
(715) 340-4938
55 Total Sales
Map
Source: Central Wisconsin Multiple Listing Service
MLS Number: 1705026
APN: 020-78-0201
- 544 Maple Bluff Rd
- 535 Maple Bluff Rd
- 4301 Janick Cir N
- Lt0 Wisconsin 66
- 211 Joe St
- 219 Joe St
- 220 Leonard St
- 212 Leonard St
- 4201 Janick Cir N
- 5436 Old State Highway 18
- 5566 Golla Rd
- 5572 Golla Rd
- 5570 Crescent View Dr
- 5416 Windy Dr
- 0 Windy Dr Unit Highway 10
- 3701 Robert Place
- 708 Owl Ln
- Lot 66 Glenwood Ave
- Lot 4 Algoma St Unit Badger Avenue
- 1825 Prescott Dr
