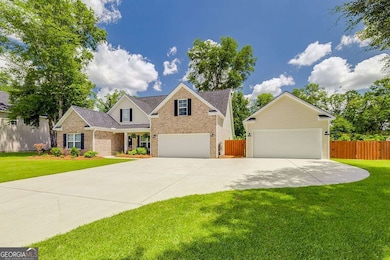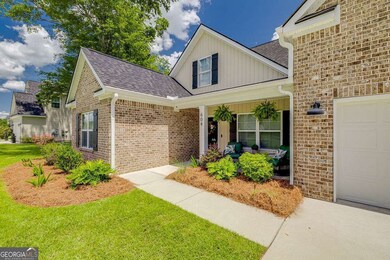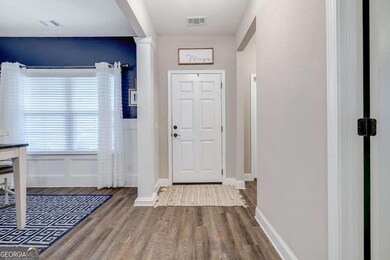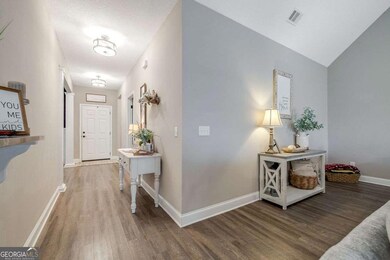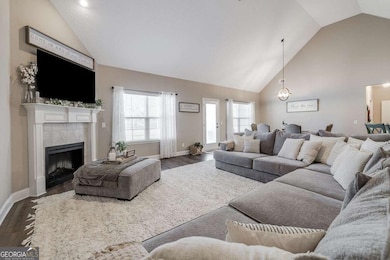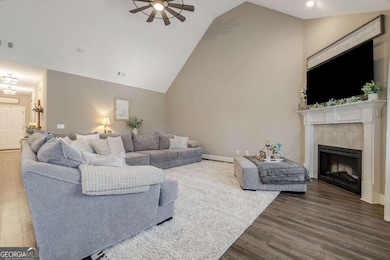
604 Bledsoe Dr Guyton, GA 31312
Estimated payment $3,238/month
Highlights
- In Ground Pool
- Contemporary Architecture
- High Ceiling
- 0.62 Acre Lot
- Family Room with Fireplace
- Solid Surface Countertops
About This Home
This stunning 4-bedroom, 2-bath home is perfectly situated just outside the city limits of Guyton. Designed with family fun and entertaining in mind, the backyard is a true oasis-featuring a sparkling 18x36 inground saltwater pool and a custom fire pit area perfect for gathering with friends. Inside, the open-concept layout boasts a spacious living area with an electric fireplace, flowing into the beautiful kitchen complete with stainless steel appliances. The main level offers a split-bedroom plan, providing privacy for the luxurious master suite. There are three bedrooms downstairs, while the large fourth bedroom upstairs can easily serve as a bonus room, home theater, or private guest space-the possibilities are endless! Additional features include an attached 2-car garage and a detached 2-car garage, ideal for a workshop, man cave, or extra storage. This home is packed with extras and is truly a must-see. Don't miss your chance to make this dream home your reality!
Home Details
Home Type
- Single Family
Est. Annual Taxes
- $4,630
Year Built
- Built in 2018
Lot Details
- 0.62 Acre Lot
- Privacy Fence
- Level Lot
Home Design
- Contemporary Architecture
- Brick Exterior Construction
- Slab Foundation
- Composition Roof
- Vinyl Siding
Interior Spaces
- 1-Story Property
- High Ceiling
- Family Room with Fireplace
- Expansion Attic
- Fire and Smoke Detector
Kitchen
- Breakfast Area or Nook
- Breakfast Bar
- Oven or Range
- Microwave
- Dishwasher
- Solid Surface Countertops
Flooring
- Carpet
- Laminate
- Tile
Bedrooms and Bathrooms
- 4 Bedrooms | 3 Main Level Bedrooms
- Split Bedroom Floorplan
- Walk-In Closet
- 2 Full Bathrooms
- Double Vanity
- Soaking Tub
- Separate Shower
Parking
- 8 Car Garage
- Parking Pad
- Garage Door Opener
Outdoor Features
- In Ground Pool
- Patio
Schools
- Guyton Elementary School
- Effingham County Middle School
- Effingham County High School
Utilities
- Central Heating and Cooling System
- Underground Utilities
- Electric Water Heater
- Septic Tank
Community Details
- No Home Owners Association
- Abbey Lane Subdivision
Listing and Financial Details
- Tax Lot 56
Map
Home Values in the Area
Average Home Value in this Area
Tax History
| Year | Tax Paid | Tax Assessment Tax Assessment Total Assessment is a certain percentage of the fair market value that is determined by local assessors to be the total taxable value of land and additions on the property. | Land | Improvement |
|---|---|---|---|---|
| 2024 | $4,630 | $173,160 | $22,800 | $150,360 |
| 2023 | $3,819 | $161,811 | $17,600 | $144,211 |
| 2022 | $3,947 | $129,382 | $14,800 | $114,582 |
| 2021 | $3,428 | $109,710 | $14,000 | $95,710 |
| 2020 | $3,240 | $104,117 | $12,000 | $92,117 |
| 2019 | $3,144 | $100,146 | $12,000 | $88,146 |
| 2018 | $273 | $11,200 | $11,200 | $0 |
| 2017 | $324 | $10,760 | $10,760 | $0 |
Property History
| Date | Event | Price | Change | Sq Ft Price |
|---|---|---|---|---|
| 06/27/2025 06/27/25 | For Sale | $514,900 | +60.9% | $220 / Sq Ft |
| 06/23/2021 06/23/21 | Sold | $320,000 | +0.9% | $137 / Sq Ft |
| 05/20/2021 05/20/21 | For Sale | $317,000 | +18.5% | $135 / Sq Ft |
| 08/15/2018 08/15/18 | Sold | $267,500 | 0.0% | $111 / Sq Ft |
| 03/20/2018 03/20/18 | Pending | -- | -- | -- |
| 03/20/2018 03/20/18 | For Sale | $267,500 | -- | $111 / Sq Ft |
Purchase History
| Date | Type | Sale Price | Title Company |
|---|---|---|---|
| Warranty Deed | $320,000 | -- | |
| Warranty Deed | $267,500 | -- |
Mortgage History
| Date | Status | Loan Amount | Loan Type |
|---|---|---|---|
| Open | $228,500 | New Conventional | |
| Closed | $228,500 | New Conventional | |
| Previous Owner | $262,654 | FHA |
Similar Homes in Guyton, GA
Source: Georgia MLS
MLS Number: 10552489
APN: 0346B056
- 307 Westminster Dr
- 1280 Little McCall Rd
- 2575 Hwy 119 S
- 84 Poplar St
- 0 Pound Rd Unit SA332567
- 907 Magnolia St Extension
- 0 Magnolia Unit 314950
- 0 Georgia 119
- 402 Springfield Ave
- 113 Bridgewood Dr
- 113 Stillhouse Dr
- 210 Glick Way
- 206 Glick Way
- 215 Glick Way
- 213 Glick Way
- 217 Glick Way
- 221 Glick Way
- 225 Glick Way
- 122 Stillhouse Dr
- 116 Stillhouse Dr
- 115 Stillhouse Dr
- 105 Stillhouse Dr
- 107 Stillhouse Dr
- 178 Daylily Dr
- 109 Bluff Rd
- 104 Saint Matthew Way
- 104 Inez Ave
- 106 Inez Ave
- 111 Inez Ave
- 113 Inez Ave
- 301 E 2nd St
- 301 E Second St
- 100 Ebenezer Blf Way
- 100 Ebenezer Bluff Way
- 122 Bluff Rd
- 106 Ebenezer Blf Way
- 115 Ebenezer Blf Way
- 126 Bluff Rd
- 106 Ebenezer Bluff Way
- 104 St Matthew Way

