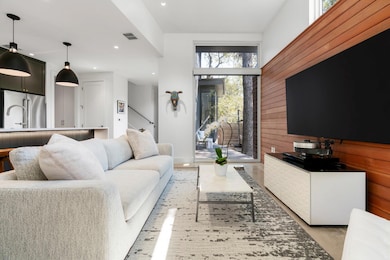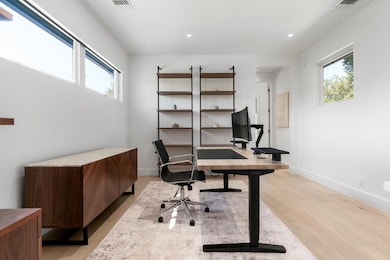604 Cumberland Rd Austin, TX 78704
Galindo NeighborhoodEstimated payment $8,197/month
Highlights
- Very Popular Property
- Open Floorplan
- Wooded Lot
- Eat-In Gourmet Kitchen
- Deck
- Vaulted Ceiling
About This Home
Live the 78704 lifestyle in comfort and style. Situated on a corner lot near South First Street, this modern residence blends convenient, lock-and-leave ease with thoughtful, design-forward upgrades. Tall ceilings and concrete floors ground the main level, while white oak flooring continues upstairs for a warm, cohesive look. The kitchen shines with stainless Bertazzoni appliances, a gorgeous tile backsplash, and an over-sized breakfast island. A $70K Lutron HomeWorks system with Ketra lighting and automated shades elevates every room with tailored light and effortless control.
The main-level primary suite features two walk-in closets and a serene, spa-style walk-in shower, and dual raised vanities. Upstairs, a flexible second living room/den/office accompanies two additional bedrooms and a full bath, creating the ideal separation of spaces. Custom cabinetry in the mudroom and hallway keeps daily life streamlined, and the garage was enclosed to create additional protected parking with an EV charging port.
Outdoors, the fenced yard is fully turfed, fully irrigated, and designed for gatherings with an extended 475 SF patio and deck beneath a leafy canopy, plus room for a pool, if desired. Recent exterior washing, retaped roof, and refreshed soffits reflect conscientious care. A side wood shed organizes garden and lawn tools. This is comfortable, convenient luxury in the heart of 78704, minutes to coffee, dining, and South Austin’s best parks and boutiques.
Listing Agent
Compass RE Texas, LLC Brokerage Phone: (512) 575-3644 License #0728086 Listed on: 10/16/2025

Co-Listing Agent
Compass RE Texas, LLC. Brokerage Phone: (512) 575-3644 License #0554596
Open House Schedule
-
Sunday, November 02, 20251:00 to 3:00 pm11/2/2025 1:00:00 PM +00:0011/2/2025 3:00:00 PM +00:00Open House! Corner lot in 78704 * Modern, lock & leave w/ design forward upgrades * 1 Car Garage w/ EV charging port * Kitchen w/ Bertazzoni appliances & an oversized breakfast island * $70K Lutron HomeWorks w/ Ketra lighting & automated shades throughout * Main-level primary suite w/ 2 walk-in closets, spa style bathroom, walk-in shower, & dual raised vanities * Upstairs second living/den/office * cabinetry in mudroom & hallway * Fully fenced yard with turf & fully irrigated *Add to Calendar
Home Details
Home Type
- Single Family
Est. Annual Taxes
- $17,322
Year Built
- Built in 2018
Lot Details
- 3,851 Sq Ft Lot
- West Facing Home
- Private Entrance
- Wood Fence
- Corner Lot
- Level Lot
- Sprinkler System
- Wooded Lot
- Dense Growth Of Small Trees
- Private Yard
Parking
- 1 Car Attached Garage
- Garage Door Opener
Home Design
- Slab Foundation
- Metal Roof
- Metal Siding
- HardiePlank Type
Interior Spaces
- 2,032 Sq Ft Home
- 2-Story Property
- Open Floorplan
- Wired For Data
- Built-In Features
- Bookcases
- Woodwork
- Vaulted Ceiling
- Ceiling Fan
- Recessed Lighting
- Chandelier
- Window Treatments
- Mud Room
- Multiple Living Areas
- Sitting Room
- Living Room
- Dining Room
- Home Office
- Storage Room
- Laundry Room
- Smart Home
Kitchen
- Eat-In Gourmet Kitchen
- Open to Family Room
- Breakfast Bar
- Gas Cooktop
- Free-Standing Range
- Microwave
- Dishwasher
- Stainless Steel Appliances
- Kitchen Island
- Quartz Countertops
- Disposal
Flooring
- Wood
- Concrete
- Tile
Bedrooms and Bathrooms
- 3 Bedrooms | 1 Primary Bedroom on Main
- Dual Closets
- Walk-In Closet
- In-Law or Guest Suite
- Double Vanity
- Separate Shower
Accessible Home Design
- No Carpet
Outdoor Features
- Deck
- Patio
- Shed
- Rain Gutters
Schools
- Dawson Elementary School
- Lively Middle School
- Travis High School
Utilities
- Central Heating and Cooling System
- Vented Exhaust Fan
- Natural Gas Connected
- High Speed Internet
Community Details
- Property has a Home Owners Association
- Cumberland Condominiums Association
- Built by CCG Development
- Cumberland Condominiums Subdivision
- Electric Vehicle Charging Station
Listing and Financial Details
- Assessor Parcel Number 04040431020000
Map
Home Values in the Area
Average Home Value in this Area
Tax History
| Year | Tax Paid | Tax Assessment Tax Assessment Total Assessment is a certain percentage of the fair market value that is determined by local assessors to be the total taxable value of land and additions on the property. | Land | Improvement |
|---|---|---|---|---|
| 2025 | $15,960 | $874,052 | $187,500 | $686,552 |
| 2023 | $13,171 | $856,543 | $0 | $0 |
| 2022 | $14,913 | $755,126 | $0 | $0 |
| 2021 | $14,942 | $686,478 | $150,000 | $536,478 |
| 2020 | $14,243 | $664,050 | $150,000 | $514,050 |
Property History
| Date | Event | Price | List to Sale | Price per Sq Ft | Prior Sale |
|---|---|---|---|---|---|
| 10/16/2025 10/16/25 | For Sale | $1,290,000 | +51.9% | $635 / Sq Ft | |
| 04/29/2020 04/29/20 | Sold | -- | -- | -- | View Prior Sale |
| 03/22/2020 03/22/20 | Pending | -- | -- | -- | |
| 03/13/2020 03/13/20 | For Sale | $849,000 | -- | $418 / Sq Ft |
Purchase History
| Date | Type | Sale Price | Title Company |
|---|---|---|---|
| Vendors Lien | -- | Austin Title Company | |
| Vendors Lien | -- | Texas National Title | |
| Special Warranty Deed | -- | Heritage Title | |
| Vendors Lien | -- | Chicago Title Co |
Mortgage History
| Date | Status | Loan Amount | Loan Type |
|---|---|---|---|
| Open | $721,650 | Purchase Money Mortgage | |
| Previous Owner | $484,350 | Stand Alone Second | |
| Previous Owner | $123,600 | Purchase Money Mortgage |
Source: Unlock MLS (Austin Board of REALTORS®)
MLS Number: 9949422
APN: 923496
- 2702 S 2nd St Unit 1-A & 2-B
- 703 Herndon Ln
- 2804 S 1st St Unit 2107
- 2707 Stacy Ln Unit 1
- 2503 S 4th St
- 2606 Wilson St Unit 803
- 2609 S 5th St
- 2800 S 4th St Unit 1
- 2809 S 5th St Unit 4
- 309 Cumberland Rd
- 2805 S 5th St
- 2611 Wilson St Unit A
- 2611 Wilson St Unit B
- 308 El Paso St
- 2707 Dulce Ln Unit 14
- 2707 Dulce Ln Unit 7
- 2402 S 3rd St Unit A
- 2403 S 2nd St
- 303 Ben Howell Dr
- 2724 Treble Ln Unit 324
- 2708 S 1st St Unit 106
- 2804 S 1st St Unit 1108
- 2804 S 1st St Unit 3103
- 2804 S 1st St Unit 1106
- 2900 S 1st St
- 2526 Durwood St Unit 102
- 2526 Durwood St
- 2906 S 1st St
- 614 Terrell Hill Dr Unit D
- 2606 Wilson St Unit 601
- 2609 S 5th St Unit B
- 510 Sacramento Dr Unit B
- 2706 Wilson St Unit B
- 2909 Oak Crest Ave Unit 2&3
- 2711 S 5th St Unit B
- 3000 S 1st St Unit 104
- 2509 Durwood St
- 2903 S 5th St
- 2724 Treble Ln Unit 333
- 3018 S 1st St Unit 109






