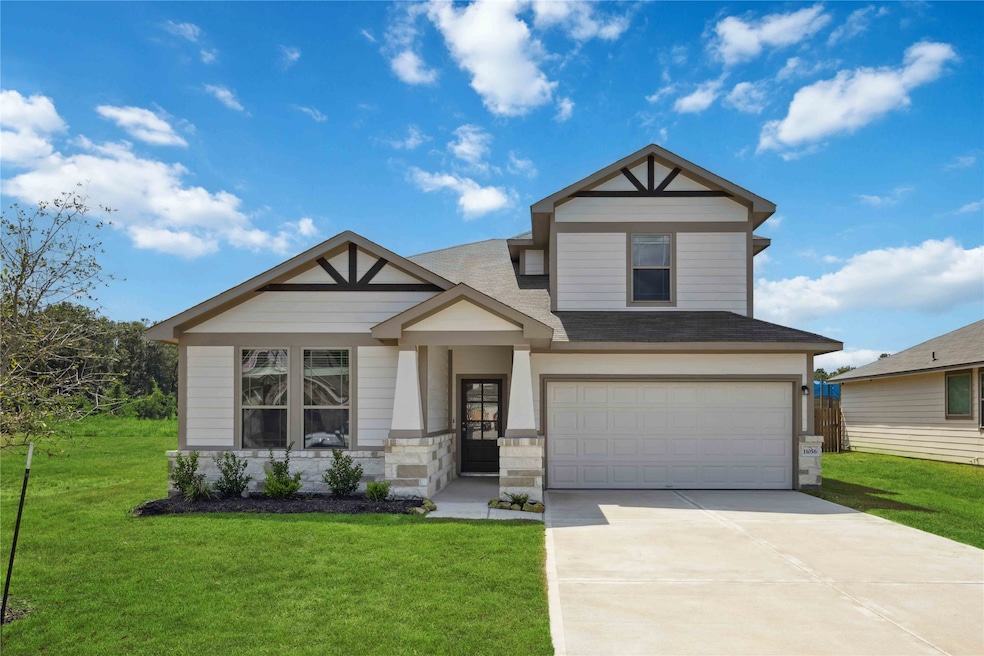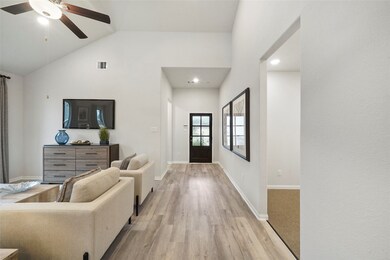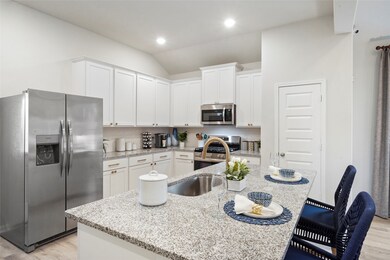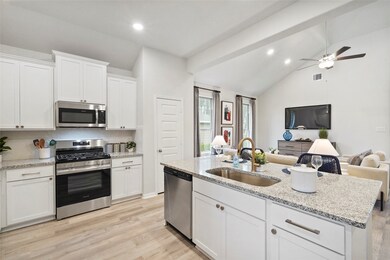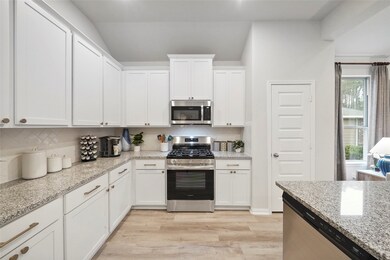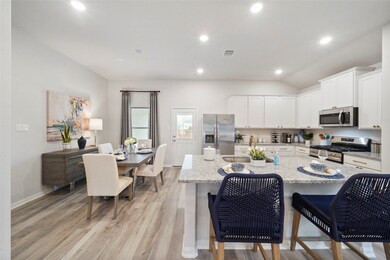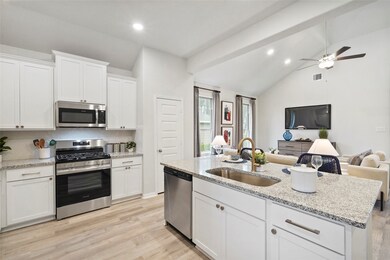604 Danielle St Dayton, TX 77535
Estimated payment $1,757/month
Highlights
- Under Construction
- Deck
- High Ceiling
- Home Energy Rating Service (HERS) Rated Property
- Traditional Architecture
- Game Room
About This Home
Live life unrestricted! Welcome to Pecan Orchard in Dayton, Texas — a charming boutique community surrounded by beautiful, mature pecan trees. Enjoy the peace and privacy of country living with an amazingly low tax rate and no homeowners association. Discover the freedom and natural beauty that make Pecan Orchard truly special!
This San Jacinto floorplan, a four-bedroom, three-bathroom home, is designed with comfort and functionality in mind. The large family room opens to a well-appointed kitchen and breakfast room perfect for honing your culinary skills and enjoying delicious meals together. Downstairs features the owner’s suite with a large walk-in closet. The fourth bedroom is also downstairs with a full bath, making it an ideal space for guests, an office or a private bedroom. Upstairs, you’ll find a generous gameroom for recreation and entertainment.
Home Details
Home Type
- Single Family
Est. Annual Taxes
- $626
Year Built
- Built in 2025 | Under Construction
Lot Details
- 7,500 Sq Ft Lot
- Cul-De-Sac
- South Facing Home
- Back Yard Fenced
Parking
- 2 Car Attached Garage
Home Design
- Traditional Architecture
- Brick Exterior Construction
- Slab Foundation
- Composition Roof
- Wood Siding
- Cement Siding
- Stone Siding
Interior Spaces
- 2,052 Sq Ft Home
- 2-Story Property
- High Ceiling
- Ceiling Fan
- Insulated Doors
- Family Room Off Kitchen
- Breakfast Room
- Combination Kitchen and Dining Room
- Game Room
- Utility Room
- Washer and Electric Dryer Hookup
Kitchen
- Breakfast Bar
- Electric Oven
- Gas Range
- Microwave
- Dishwasher
- Kitchen Island
- Disposal
Flooring
- Carpet
- Tile
- Vinyl Plank
- Vinyl
Bedrooms and Bathrooms
- 4 Bedrooms
- 3 Full Bathrooms
- Soaking Tub
- Bathtub with Shower
- Separate Shower
Home Security
- Prewired Security
- Fire and Smoke Detector
Eco-Friendly Details
- Home Energy Rating Service (HERS) Rated Property
- ENERGY STAR Qualified Appliances
- Energy-Efficient Windows with Low Emissivity
- Energy-Efficient Exposure or Shade
- Energy-Efficient HVAC
- Energy-Efficient Insulation
- Energy-Efficient Doors
- Energy-Efficient Thermostat
Outdoor Features
- Deck
- Covered Patio or Porch
Schools
- Kimmie M. Brown Elementary School
- Woodrow Wilson Junior High School
- Dayton High School
Utilities
- Central Heating and Cooling System
- Heating System Uses Gas
- Programmable Thermostat
Community Details
- Built by First America Homes
- Pecan Orchard Estates Subdivision
Map
Home Values in the Area
Average Home Value in this Area
Tax History
| Year | Tax Paid | Tax Assessment Tax Assessment Total Assessment is a certain percentage of the fair market value that is determined by local assessors to be the total taxable value of land and additions on the property. | Land | Improvement |
|---|---|---|---|---|
| 2025 | $626 | $28,880 | $28,880 | -- |
| 2024 | $626 | $28,880 | $28,880 | -- |
| 2023 | $626 | $28,880 | $28,880 | $0 |
| 2022 | $686 | $28,880 | $28,880 | $0 |
Property History
| Date | Event | Price | List to Sale | Price per Sq Ft |
|---|---|---|---|---|
| 08/01/2025 08/01/25 | For Sale | $331,281 | -- | $161 / Sq Ft |
Source: Houston Association of REALTORS®
MLS Number: 64808115
APN: 006984-000031-000
- 506 Fay Ct
- 506 Fay St
- San Jacinto Plan at Pecan Orchard Estates
- 740 Brown Rd
- 609 Burkett St
- 471 Brown Rd
- 503 Ripkowski Dr
- 5 Lovers Ln
- 517 Lovers Ln
- 519 Lovers Ln
- 0 N Highway 146
- 700 Highway 146
- 418 Pebble Dr
- 512 S Main St
- 612 Hill St
- 150 Valley Ranch Trail
- 1253 Road 66112
- 1313 Road 66112
- 1265 Road 66112
- 1259 Road 66112
- 740 Brown Rd
- 12 Dale St
- 624 Luke St Unit A
- 395 Hunter Ranch Way
- 532 Comal Trail
- 1544 Road 5860
- 103 County Road 492
- 202 E Kay St
- 802 Collins St
- 1210 Glendale St
- 1451 W Clayton St
- 110 Maplewood St
- 1020 N Colbert St
- 1090 N Colbert St
- 606 Rosewood St
- 810 Brookside Dr
- 37 Private Road 6065
- 12120 Farm To Market Road 1409
- 25 Little John Ln
- 322 Carlos Leal Dr
