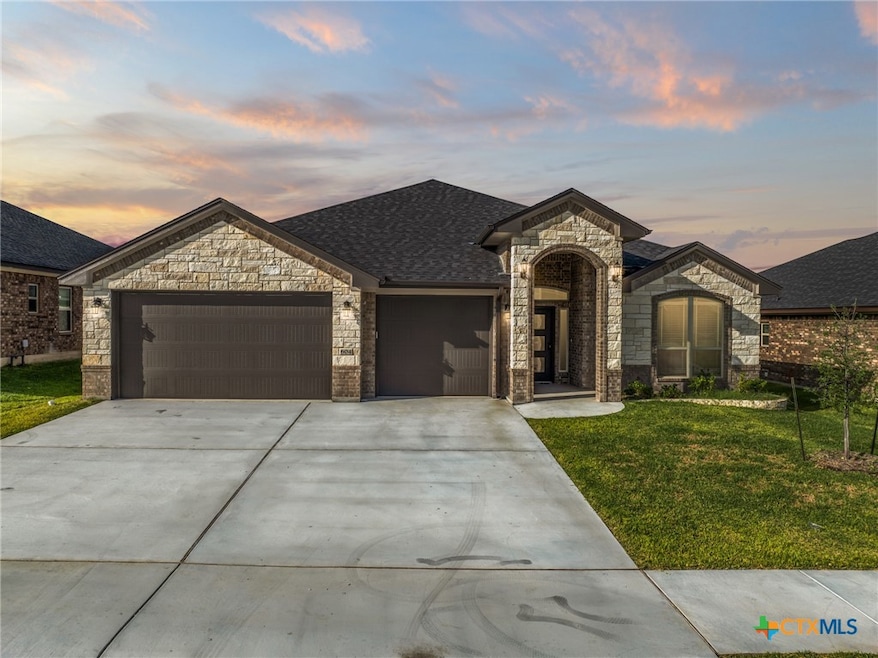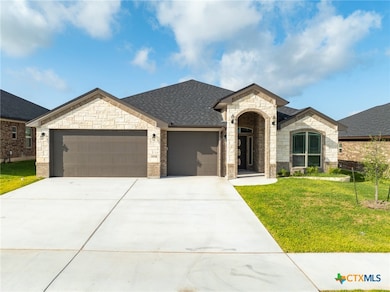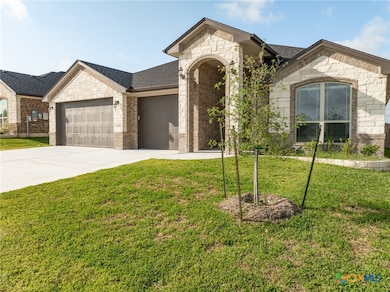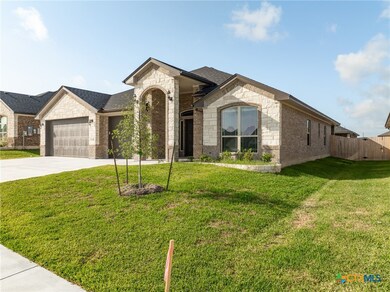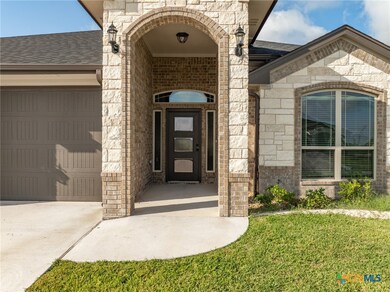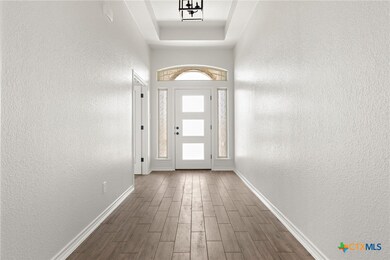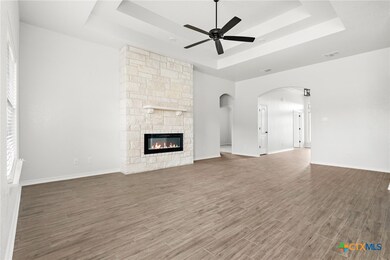604 Dred Roger Cir Killeen, TX 76542
Highlights
- Open Floorplan
- High Ceiling
- Open to Family Room
- Contemporary Architecture
- Granite Countertops
- Tray Ceiling
About This Home
Discover luxury living in this brand-new, 2,170 sq. ft. home, nestled in a tranquil, sought-after neighborhood. With three spacious bedrooms, two and a half bathrooms with the primary featuring a lavish garden tub, this residence offers unparalleled comfort and style. Enjoy an open-concept living area, a dedicated office space for work or creativity, and a three-car garage for all your storage needs. The home is bathed in natural light, showcasing elegant tile and carpet flooring throughout. A stunning electric fireplace adds warmth and ambiance, creating an inviting atmosphere for both relaxation and entertaining. Experience modern elegance and practical luxury in this exceptional property. Your dream home awaits in this upscale community! Available 9/1/25.
Listing Agent
Prolific Realty Brokerage Phone: (254) 226-3152 License #0626994 Listed on: 07/11/2025
Home Details
Home Type
- Single Family
Est. Annual Taxes
- $6,812
Year Built
- Built in 2024
Lot Details
- 0.25 Acre Lot
- Privacy Fence
- Wood Fence
- Back Yard Fenced
Parking
- 3 Car Garage
Home Design
- Contemporary Architecture
- Brick Exterior Construction
- Slab Foundation
- Masonry
Interior Spaces
- 2,170 Sq Ft Home
- Property has 1 Level
- Open Floorplan
- Tray Ceiling
- High Ceiling
- Ceiling Fan
- Recessed Lighting
- Electric Fireplace
- Entrance Foyer
- Living Room with Fireplace
- Combination Kitchen and Dining Room
- Laundry Room
Kitchen
- Open to Family Room
- Breakfast Bar
- <<OvenToken>>
- Electric Range
- Dishwasher
- Granite Countertops
Flooring
- Carpet
- Tile
Bedrooms and Bathrooms
- 3 Bedrooms
- Walk-In Closet
- Garden Bath
- Walk-in Shower
Schools
- Saegert Elementary School
- Patterson Middle School
- Chaparral High School
Utilities
- Central Heating and Cooling System
Listing and Financial Details
- Property Available on 9/1/25
- 12 Month Lease Term
- Legal Lot and Block 0012 / 003
- Assessor Parcel Number 515399
Community Details
Overview
- Property has a Home Owners Association
- Levy Crossing Subdivision
Pet Policy
- No Pets Allowed
Map
Source: Central Texas MLS (CTXMLS)
MLS Number: 586229
APN: 515399
- 808 Dred Roger Cir
- 806 Dred Roger Cir
- 609 Dred Roger Cir
- 611 Dred Roger Cir
- 519 Tooter St
- 810 Waylon Cir
- 812 Waylon Cir
- 511 Roy Cordell St
- 509 Roy Cordell St
- 613 Waylon Cir
- 611 Waylon Cir
- 609 Waylon Cir
- 607 Waylon Cir
- 805 McLintock Cove
- 6505 Cassidy Ln
- 819 Nancy Olivia Cir
- 811 McLintock Cove
- 915 James Parker Cir
- 909 James Parker Cir
- 907 James Parker Cir
- 6100 Aquilla Dr
- 5901 Hercules Ave
- 401 Aries Ave
- 404 Ali Dr
- 503 Abu Bakar Dr
- 202 W Gemini Ln
- 206 W Gemini Ln
- 113 W Gemini Ln
- 102 W Orion Dr
- 708 Constellation Dr
- 112 W Vega Ln
- 611 Perseus
- 401 E Libra Dr
- 1201 Powder River Dr Unit B
- 1108 Copper Creek
- 1301 Powder River Dr Unit B
- 1303 Powder River Dr Unit B
- 4907 Joseph Dr
- 401 James Loop
- 349 Tower Hill Ln
