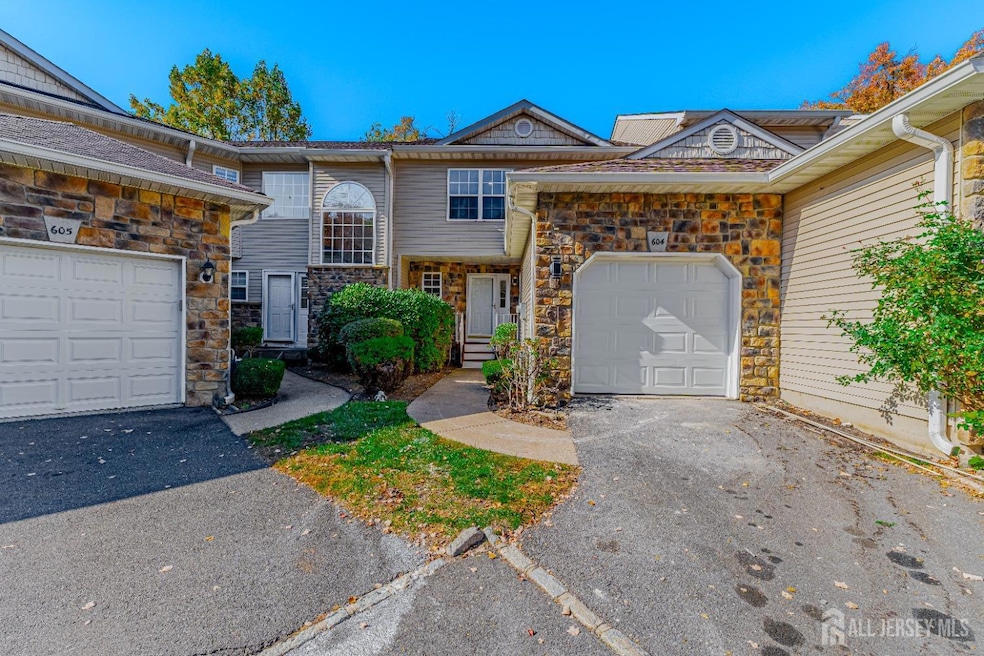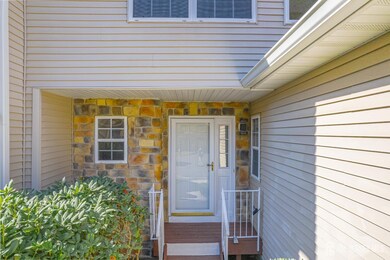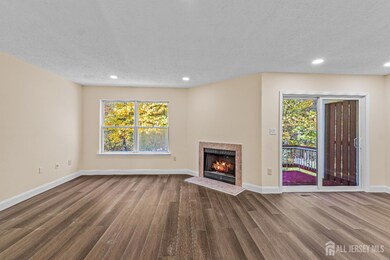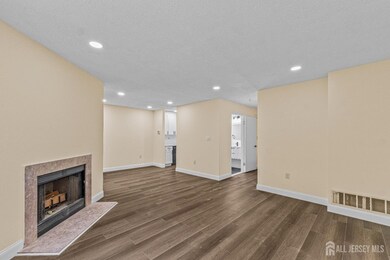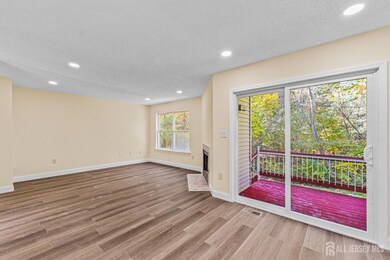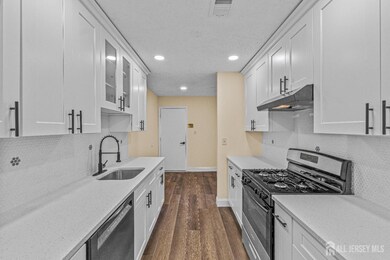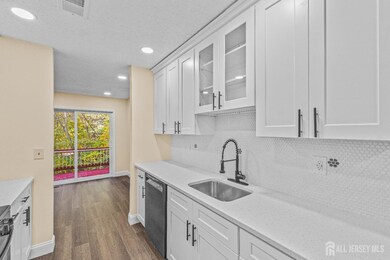Take a look at this stunning North-East facing townhome in the Falcongate Community of South Brunswick. This 3-bedroom, 2.5-bathroom gem has been fully renovated and is a must-see. As you step into the first floor, you'll find a modern kitchen with new top-of-the-line appliances, fresh flooring, and tasteful finishes. The sun-drenched living room features a charming fireplace and pristine new flooring, while the formal dining room boasts high-end appliances and stone countertops, creating an ideal backdrop for culinary enjoyment. The family room opens onto a delightful deck with picturesque views of the serene backyard, perfect for relaxation or hosting get-togethers. The first floor also includes a newly renovated powder room. Downstairs, the generously-sized basement offers space for a recreational area or additional living quarters. On the second floor, the bathrooms have been luxuriously renovated, and the master bedroom suite features new floors, a roomy closet, and an elegantly remodeled master bath with snowwhite cabinetry, chic gold light fixtures, a lighted mirror, and a custom rainfall shower encased in clear glass. The second and third bedrooms are well-appointed with bright recessed lights. With tasteful upgrades, a spacious floor plan, and a desirable location in one of the best school districts in the state, this townhome is truly a prize. Schedule a visit today to experience its allure for yourself!

