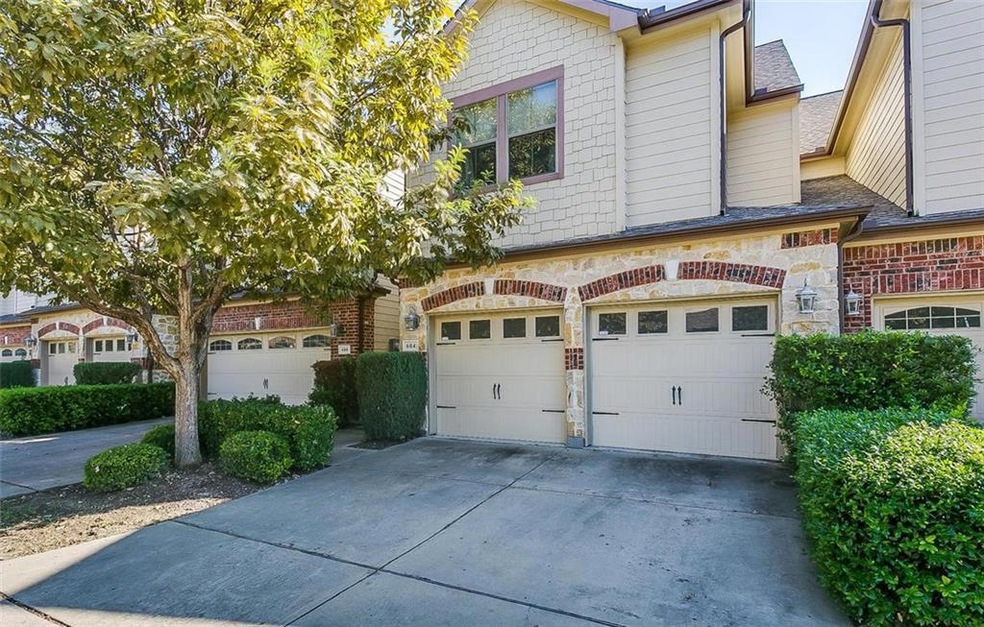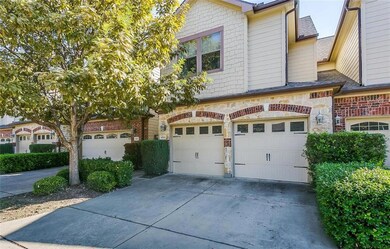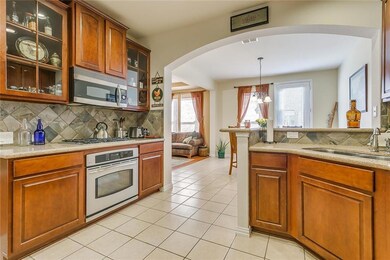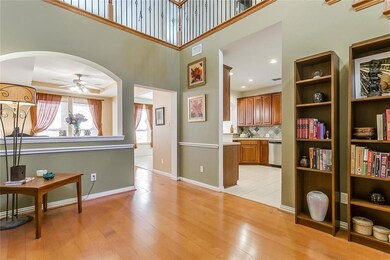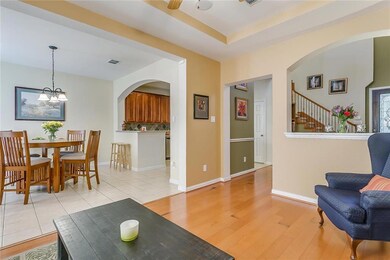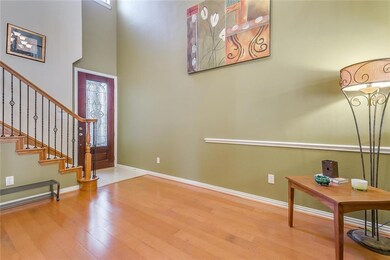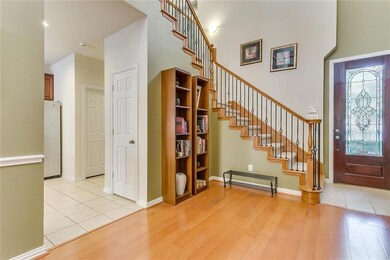
604 Gray Stone Ln Richardson, TX 75081
Highland Terrace NeighborhoodHighlights
- Traditional Architecture
- 2 Car Attached Garage
- Patio
- Wood Flooring
- Interior Lot
- Burglar Security System
About This Home
As of April 2022BEAUTIFUL TOWNHOME IN A PERFECT LOCATION! Entertain throughout the open floorplan as the family room, featuring surround sound wiring, effortlessly opens into the kitchen. The chef in your family will love preparing meals in the stunning kitchen offering quartz countertops, stainless steel appliances, a gas cooktop & a walk-in pantry. The spacious game room is great whether you're hosting guests or spending time with family. End the day in your master retreat boasting dual sinks with updated faucets, a separate shower & a walk-in closet. Additional features include wrought-iron spindles, a relaxing patio & fenced yard plus a 2-CAR GARAGE! Great location with convenient access to 75, 635, Richland College & UTD.
Last Agent to Sell the Property
Berkshire HathawayHS PenFed TX License #0484034 Listed on: 10/13/2017

Townhouse Details
Home Type
- Townhome
Est. Annual Taxes
- $6,814
Year Built
- Built in 2006
Lot Details
- 2,178 Sq Ft Lot
- Wood Fence
- Landscaped
- Few Trees
HOA Fees
- $195 Monthly HOA Fees
Parking
- 2 Car Attached Garage
- Front Facing Garage
Home Design
- Traditional Architecture
- Brick Exterior Construction
- Slab Foundation
- Composition Roof
- Stone Siding
Interior Spaces
- 1,755 Sq Ft Home
- 2-Story Property
- Decorative Lighting
- Window Treatments
- Burglar Security System
Kitchen
- Gas Oven or Range
- Plumbed For Gas In Kitchen
- Gas Cooktop
- <<microwave>>
- Plumbed For Ice Maker
- Dishwasher
- Disposal
Flooring
- Wood
- Carpet
- Ceramic Tile
Bedrooms and Bathrooms
- 2 Bedrooms
Laundry
- Full Size Washer or Dryer
- Washer and Electric Dryer Hookup
Outdoor Features
- Patio
- Rain Gutters
Schools
- Richardson Terrace Elementary School
- Apollo Middle School
- Berkner High School
Utilities
- Central Heating and Cooling System
- Vented Exhaust Fan
- Heating System Uses Natural Gas
- High Speed Internet
Community Details
- Association fees include maintenance structure, management fees
- Wv Homeownders Assocation HOA, Phone Number (866) 473-2573
- Waterford Villas Amd Subdivision
- Mandatory home owners association
Listing and Financial Details
- Legal Lot and Block 2 / B
- Assessor Parcel Number 422666300B0020000
- $5,717 per year unexempt tax
Ownership History
Purchase Details
Home Financials for this Owner
Home Financials are based on the most recent Mortgage that was taken out on this home.Purchase Details
Home Financials for this Owner
Home Financials are based on the most recent Mortgage that was taken out on this home.Purchase Details
Home Financials for this Owner
Home Financials are based on the most recent Mortgage that was taken out on this home.Similar Homes in the area
Home Values in the Area
Average Home Value in this Area
Purchase History
| Date | Type | Sale Price | Title Company |
|---|---|---|---|
| Deed | -- | None Listed On Document | |
| Vendors Lien | -- | None Available | |
| Vendors Lien | -- | Rtc |
Mortgage History
| Date | Status | Loan Amount | Loan Type |
|---|---|---|---|
| Open | $269,900 | New Conventional | |
| Previous Owner | $193,900 | New Conventional | |
| Previous Owner | $202,800 | New Conventional | |
| Previous Owner | $181,895 | FHA | |
| Previous Owner | $179,360 | Purchase Money Mortgage |
Property History
| Date | Event | Price | Change | Sq Ft Price |
|---|---|---|---|---|
| 07/17/2025 07/17/25 | For Sale | $399,900 | +14.3% | $228 / Sq Ft |
| 04/22/2022 04/22/22 | Sold | -- | -- | -- |
| 03/30/2022 03/30/22 | Pending | -- | -- | -- |
| 03/24/2022 03/24/22 | For Sale | $349,900 | +38.0% | $199 / Sq Ft |
| 11/17/2017 11/17/17 | Sold | -- | -- | -- |
| 10/19/2017 10/19/17 | Pending | -- | -- | -- |
| 10/13/2017 10/13/17 | For Sale | $253,500 | -- | $144 / Sq Ft |
Tax History Compared to Growth
Tax History
| Year | Tax Paid | Tax Assessment Tax Assessment Total Assessment is a certain percentage of the fair market value that is determined by local assessors to be the total taxable value of land and additions on the property. | Land | Improvement |
|---|---|---|---|---|
| 2024 | $6,814 | $340,390 | $80,000 | $260,390 |
| 2023 | $6,814 | $340,390 | $80,000 | $260,390 |
| 2022 | $7,064 | $288,890 | $80,000 | $208,890 |
| 2021 | $6,904 | $263,250 | $40,000 | $223,250 |
| 2020 | $7,028 | $263,250 | $40,000 | $223,250 |
| 2019 | $7,375 | $263,250 | $40,000 | $223,250 |
| 2018 | $6,753 | $252,720 | $40,000 | $212,720 |
| 2017 | $5,717 | $214,110 | $40,000 | $174,110 |
| 2016 | $5,717 | $214,110 | $40,000 | $174,110 |
| 2015 | $4,921 | $186,470 | $40,000 | $146,470 |
| 2014 | $4,921 | $186,470 | $40,000 | $146,470 |
Agents Affiliated with this Home
-
Sarai Nieto

Seller's Agent in 2025
Sarai Nieto
Only 1 Realty Group LLC
(469) 286-6297
109 Total Sales
-
J
Seller's Agent in 2022
Jessica Sun
Mersal Realty
-
Christy Mullins
C
Buyer's Agent in 2022
Christy Mullins
Coldwell Banker Realty Plano
(469) 939-3498
1 in this area
298 Total Sales
-
Russell Rhodes

Seller's Agent in 2017
Russell Rhodes
Berkshire HathawayHS PenFed TX
(972) 349-5557
2,205 Total Sales
-
Tracy Li
T
Buyer's Agent in 2017
Tracy Li
Always For You LLC
(512) 965-9897
16 Total Sales
Map
Source: North Texas Real Estate Information Systems (NTREIS)
MLS Number: 13711454
APN: 422666300B0020000
- 608 Gray Stone Ln
- 527 E Polk St
- 520 E Tyler St
- 519 E Polk St
- 522 Carol Ct
- 514 Fairview Dr
- 301 Towne House Ln
- 105 S Dorothy Dr
- 323 Towne House Ln
- 605 Terrace Dr
- 325 Towne House Ln
- 121 Wake Dr
- 501 Towne House Ln
- 309 Island Dr
- 315 S Dorothy Dr
- 511 Towne House Ln
- 513 Towne House Ln
- 421 Frances Way
- 345 Towne House Ln
- 343 Towne House Ln
