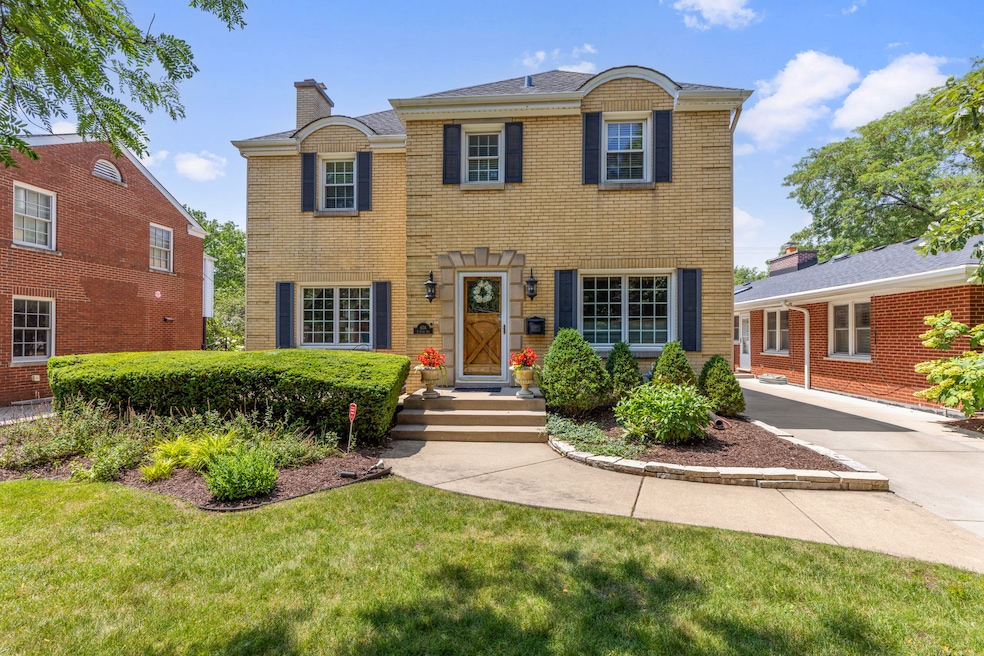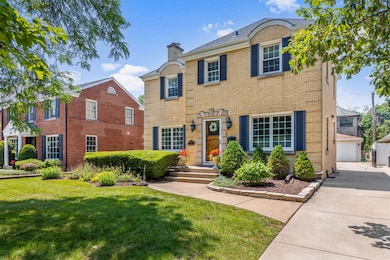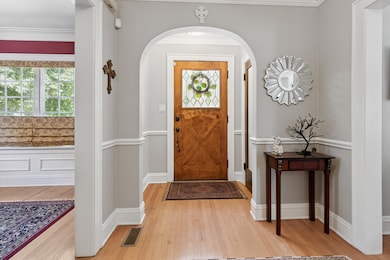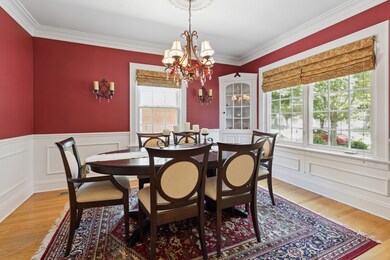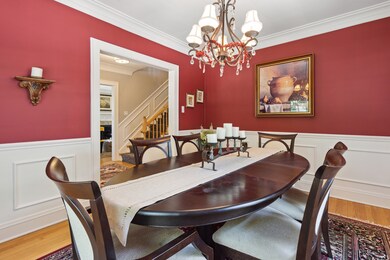
604 S Stone Ave La Grange, IL 60525
Estimated payment $6,042/month
Highlights
- Colonial Architecture
- Landscaped Professionally
- Wood Flooring
- Spring Avenue Elementary School Rated A
- Property is near a park
- 2-minute walk to Waiola Park
About This Home
This lovely, classic, center-entry Colonial exudes timeless charm with its elegant cream brick facade, manicured landscaping, and inviting front patio. Step inside to the bright, expansive main level adorned with hardwood floors, crown molding, and refined architectural details throughout. The welcoming foyer showcases a grand center staircase and flows seamlessly into a formal dining room with a built-in china cabinet and a gracious living room featuring a beautiful fireplace and a cased opening, flanked by custom built-ins that leads to the family room addition with sliding doors that open to a spacious covered patio-perfect for indoor-outdoor living. The updated kitchen boasts high-end cabinetry and stainless steel appliances. A convenient mudroom just off the back entry, offers generous storage and easy access to the backyard. A stylish powder room completes the main floor. Upstairs, the primary suite is a true retreat with a massive walk-in closet, two additional closets, and a newly renovated en-suite bathroom featuring a double vanity and luxurious walk-in shower. Three more generously sized bedrooms and a fully updated hall bathroom provide ample space for family and guests. The finished basement offers incredible versatility with a large recreation room, custom built-in work area, a separate fitness space, and a laundry room with additional storage and folding counter. Outdoors, enjoy a private, fully fenced backyard with lush landscaping, a covered patio ideal for entertaining, a concrete driveway with gate, and a spacious 2.5-car garage. This beautiful home is walking distance to downtown La Grange and award-winning schools.
Home Details
Home Type
- Single Family
Est. Annual Taxes
- $16,017
Year Built
- Built in 1929
Lot Details
- Lot Dimensions are 50 x 135
- Fenced
- Landscaped Professionally
- Paved or Partially Paved Lot
Parking
- 2.5 Car Garage
- Driveway
- Parking Included in Price
Home Design
- Colonial Architecture
- Brick Exterior Construction
- Asphalt Roof
- Concrete Perimeter Foundation
Interior Spaces
- 2,353 Sq Ft Home
- 2-Story Property
- Built-In Features
- Bookcases
- Skylights
- Insulated Windows
- Window Screens
- Mud Room
- Family Room Downstairs
- Living Room with Fireplace
- Formal Dining Room
- Home Gym
- Stainless Steel Appliances
- Basement Fills Entire Space Under The House
- Pull Down Stairs to Attic
- Storm Doors
- Laundry Room
Flooring
- Wood
- Carpet
- Ceramic Tile
Bedrooms and Bathrooms
- 4 Bedrooms
- 4 Potential Bedrooms
- Walk-In Closet
- Dual Sinks
Schools
- Spring Ave Elementary School
- Wm F Gurrie Middle School
- Lyons Twp High School
Utilities
- Central Air
- Heating System Uses Natural Gas
- Lake Michigan Water
Additional Features
- Patio
- Property is near a park
Community Details
- Tennis Courts
Map
Home Values in the Area
Average Home Value in this Area
Tax History
| Year | Tax Paid | Tax Assessment Tax Assessment Total Assessment is a certain percentage of the fair market value that is determined by local assessors to be the total taxable value of land and additions on the property. | Land | Improvement |
|---|---|---|---|---|
| 2024 | $16,017 | $71,030 | $6,581 | $64,449 |
| 2023 | $14,948 | $71,030 | $6,581 | $64,449 |
| 2022 | $14,948 | $56,652 | $5,738 | $50,914 |
| 2021 | $14,373 | $56,651 | $5,737 | $50,914 |
| 2020 | $13,985 | $56,651 | $5,737 | $50,914 |
| 2019 | $12,832 | $52,103 | $5,231 | $46,872 |
| 2018 | $12,671 | $52,103 | $5,231 | $46,872 |
| 2017 | $12,326 | $52,103 | $5,231 | $46,872 |
| 2016 | $12,708 | $48,983 | $4,556 | $44,427 |
| 2015 | $12,491 | $48,983 | $4,556 | $44,427 |
| 2014 | $12,255 | $48,983 | $4,556 | $44,427 |
| 2013 | $12,519 | $51,475 | $4,556 | $46,919 |
Property History
| Date | Event | Price | Change | Sq Ft Price |
|---|---|---|---|---|
| 07/18/2025 07/18/25 | Pending | -- | -- | -- |
| 07/17/2025 07/17/25 | For Sale | $849,900 | -- | $361 / Sq Ft |
Purchase History
| Date | Type | Sale Price | Title Company |
|---|---|---|---|
| Interfamily Deed Transfer | -- | Attorney | |
| Interfamily Deed Transfer | -- | Ravenswood Title Company Llc | |
| Warranty Deed | $530,000 | Cti |
Mortgage History
| Date | Status | Loan Amount | Loan Type |
|---|---|---|---|
| Open | $285,000 | New Conventional | |
| Closed | $100,000 | Credit Line Revolving | |
| Closed | $341,000 | New Conventional | |
| Closed | $352,000 | New Conventional | |
| Closed | $362,600 | Unknown | |
| Closed | $367,000 | Unknown | |
| Previous Owner | $370,000 | Unknown | |
| Previous Owner | $275,000 | Unknown | |
| Previous Owner | $450,000 | Credit Line Revolving |
Similar Homes in the area
Source: Midwest Real Estate Data (MRED)
MLS Number: 12403280
APN: 18-09-108-014-0000
- 504 S Spring Ave
- 711 S Catherine Ave
- 500 S Edgewood Ave
- 610 S Madison Ave
- 732 S La Grange Rd
- 336 S Madison Ave
- 542 7th Ave
- 132 S Spring Ave
- 921 S La Grange Rd
- 412 7th Ave
- 616 S 8th Ave
- 1106 S Kensington Ave
- 440 8th Ave
- 11 S Catherine Ave
- 239 7th Ave
- 636 S 10th Ave
- 901 S 8th Ave Unit 11
- 940 8th Ave
- 210 51st Place
- 420 W Burlington Ave Unit 303
