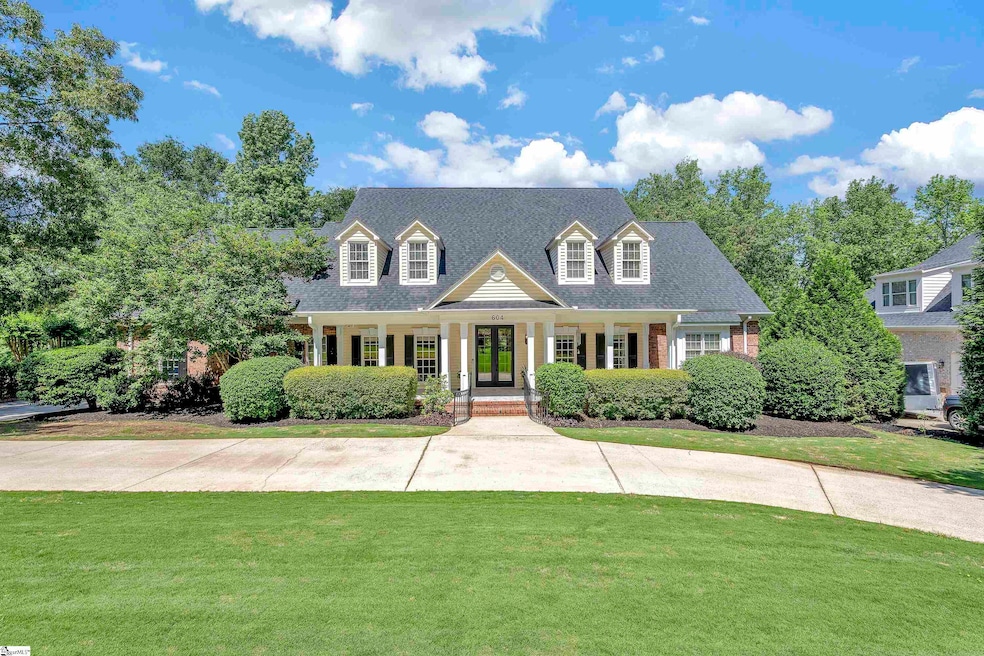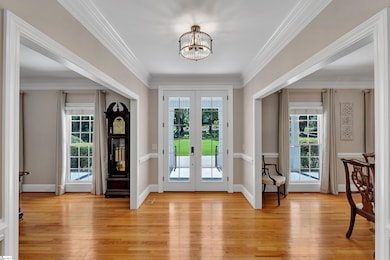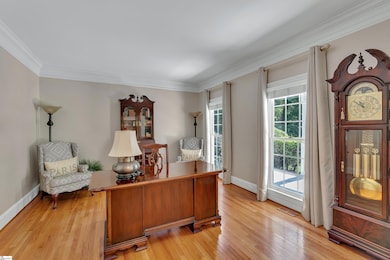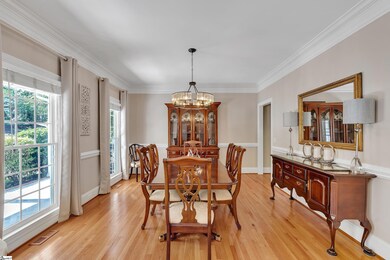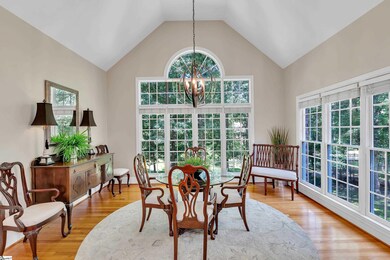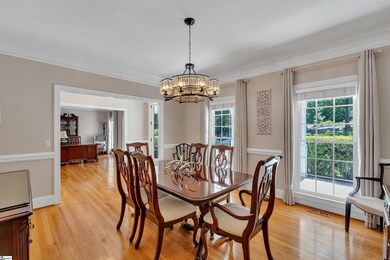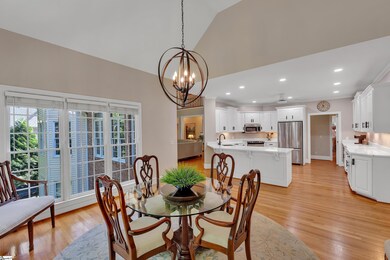
604 Shefwood Dr Easley, SC 29642
Estimated payment $5,756/month
Highlights
- Waterfront
- Open Floorplan
- Traditional Architecture
- Forest Acres Elementary School Rated A-
- Deck
- Cathedral Ceiling
About This Home
Welcome to 604 Shefwood Drive – where traditional charm meets modern comfort! The owners have combined luxury, functionality and curb appeal in one stunning package. Nestled on a spacious 3⁄4-acre lot, this beautifully updated two-story home with a full walkout basement provides the perfect blend of indoor elegance and outdoor serenity. Enjoy tranquil views of the community ponds from the fully fenced backyard, ideal for entertaining or quiet evenings at home. Step onto the inviting Southern-style front porch, perfect for rocking chairs and sweet tea afternoons. A custom-designed wrought iron railing, a herringbone pattern porch tiles adds character and leads you to the striking double-door entrance, setting the tone for the style and comfort within. The exterior is just as impressive, with Lifetime warranty roof, professionally landscaped front yard with lush Zoysia sod and a circular drive. Inside, you’ll find stunning hardwood floors throughout and a thoughtfully updated interior. The expansive primary suite features a bay window, trey ceiling, double vanities, a luxurious soaking tub, a walk-in tile shower, and a large walk-in closet. With four additional bedrooms, there’s plenty of space for family, guests, including a second en-suite Master upstairs. The heart of the home is the family room, boasting cathedral ceilings, large windows that flood the space with natural light, and a cozy fireplace. This beautifully updated home offers a spacious, chef-inspired kitchen featuring sleek quartz countertops, a walk-in pantry with a dedicated prep area, and top-of-the-line appliances, including a JennAir refrigerator, Bosch three-drawer dishwasher, and a built-in beverage fridge. The sunny breakfast area overlooks the vibrant Azalea Garden and serene neighborhood ponds—perfect for morning coffee or casual dining. All bathrooms have been tastefully renovated with modern comforts in mind, including ADA-compliant, water-efficient toilets, new vanities with stylish countertops, and Delta pull-out faucets throughout, including in the kitchen. Downstairs, the expansive great room is ideal for entertaining, complete with space for a pool table and enhanced by three brand-new French doors that open to the private back yard. An additional bedroom, office space, and an unfinished theater room provide endless potential for customization to suit your lifestyle. This home combines comfort, space, and location in one beautifully maintained package. Don’t miss the opportunity to make this Easley gem yours!
Home Details
Home Type
- Single Family
Est. Annual Taxes
- $2,204
Year Built
- Built in 1999
Lot Details
- 0.77 Acre Lot
- Waterfront
- Fenced Yard
- Sprinkler System
- Few Trees
HOA Fees
- $94 Monthly HOA Fees
Home Design
- Traditional Architecture
- Brick Exterior Construction
- Architectural Shingle Roof
- Vinyl Siding
Interior Spaces
- 6,000-6,199 Sq Ft Home
- 2-Story Property
- Open Floorplan
- Bookcases
- Smooth Ceilings
- Cathedral Ceiling
- Ceiling Fan
- Gas Log Fireplace
- Great Room
- Living Room
- Breakfast Room
- Dining Room
- Home Office
- Bonus Room
- Sun or Florida Room
- Home Gym
- Water Views
- Fire and Smoke Detector
Kitchen
- Walk-In Pantry
- Free-Standing Electric Range
- Built-In Microwave
- Dishwasher
- Wine Cooler
- Quartz Countertops
Flooring
- Wood
- Ceramic Tile
- Luxury Vinyl Plank Tile
Bedrooms and Bathrooms
- 6 Bedrooms | 1 Main Level Bedroom
- Walk-In Closet
- In-Law or Guest Suite
- 4.5 Bathrooms
Laundry
- Laundry Room
- Laundry on main level
- Sink Near Laundry
- Washer and Gas Dryer Hookup
Attic
- Storage In Attic
- Pull Down Stairs to Attic
Finished Basement
- Walk-Out Basement
- Basement Fills Entire Space Under The House
- Basement Storage
Parking
- 3 Car Attached Garage
- Garage Door Opener
- Circular Driveway
Outdoor Features
- Deck
- Patio
- Front Porch
Schools
- Forest Acres Elementary School
- Richard H. Gettys Middle School
- Easley High School
Utilities
- Central Air
- Heating System Uses Natural Gas
- Gas Water Heater
- Cable TV Available
Community Details
- Middle Creek Subdivision
- Mandatory home owners association
Listing and Financial Details
- Assessor Parcel Number 5038-18-30-6125
Map
Home Values in the Area
Average Home Value in this Area
Tax History
| Year | Tax Paid | Tax Assessment Tax Assessment Total Assessment is a certain percentage of the fair market value that is determined by local assessors to be the total taxable value of land and additions on the property. | Land | Improvement |
|---|---|---|---|---|
| 2024 | $2,205 | $19,700 | $2,400 | $17,300 |
| 2023 | $2,205 | $19,700 | $2,400 | $17,300 |
| 2022 | $2,053 | $19,700 | $2,400 | $17,300 |
| 2021 | $2,025 | $19,700 | $2,400 | $17,300 |
| 2020 | $1,987 | $19,704 | $2,400 | $17,304 |
| 2019 | $2,005 | $19,700 | $2,400 | $17,300 |
| 2018 | $2,283 | $30,800 | $3,600 | $27,200 |
| 2017 | $2,341 | $30,800 | $3,600 | $27,200 |
| 2015 | $2,506 | $20,540 | $0 | $0 |
| 2008 | -- | $22,580 | $1,840 | $20,740 |
Property History
| Date | Event | Price | Change | Sq Ft Price |
|---|---|---|---|---|
| 05/28/2025 05/28/25 | For Sale | $989,000 | +110.4% | $165 / Sq Ft |
| 01/20/2017 01/20/17 | Sold | $470,000 | -5.1% | $68 / Sq Ft |
| 12/22/2016 12/22/16 | Pending | -- | -- | -- |
| 07/11/2016 07/11/16 | For Sale | $495,000 | -- | $72 / Sq Ft |
Purchase History
| Date | Type | Sale Price | Title Company |
|---|---|---|---|
| Deed | $470,000 | None Available | |
| Deed | $495,000 | None Available |
Mortgage History
| Date | Status | Loan Amount | Loan Type |
|---|---|---|---|
| Previous Owner | $330,700 | New Conventional | |
| Previous Owner | $332,325 | New Conventional | |
| Previous Owner | $121,438 | Unknown | |
| Previous Owner | $346,775 | New Conventional | |
| Previous Owner | $354,600 | New Conventional | |
| Previous Owner | $188,000 | New Conventional | |
| Previous Owner | $125,000 | Credit Line Revolving |
Similar Homes in Easley, SC
Source: Greater Greenville Association of REALTORS®
MLS Number: 1558682
APN: 5038-18-30-6125
- 0 Greenleaf Ln
- 103 Greenleaf Ln
- 00 Wildflower Rd
- 101 Deer Wood
- 310 Wildflower Rd
- 107 Four Lakes Dr
- 120 Plantation Dr
- 201 Rosecroft Dr
- 00 Rabbit Trail
- 100 Greensdale Ln
- 203 Tulip Tree Ct
- 324 Crestgate Way
- 115 Red Maple Cir
- 120 Red Maple Cir
- 215 Killarney Way
- 127 Ledgewood Way
- 110 Red Maple Cir
- 101 Pin Oak Ct
- 137 Pin Oak Ct
- 103 Oakcreek Dr
- 133 Ledgewood Way
- 129 Pin Oak Ct
- 201 Worcester Ln
- 219 Andrea Cir
- 100 James Way
- 100 Hillandale Ct
- 104 Glazed Springs Ct
- 100 Buxton Ave
- 706 Pelzer Hwy
- 107 Auston Woods Cir
- 225 Joes Ct
- 130 Perry Bend Cir
- 102 Cardinal George Ct
- 202 Walnut Hill Dr
- 201 Rolling Ridge Way
- 121 Sligh Way
- 103 Woodhill Dr Unit Downstairs apartment
- 105 Stewart Dr
- 504 S C St
- 117 Highland Park Ct
