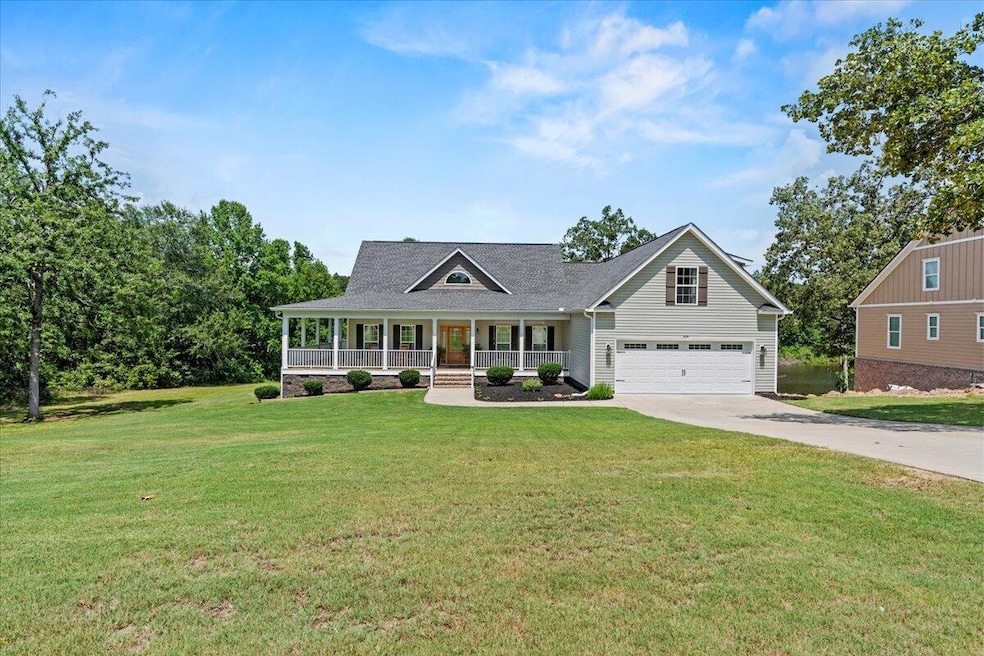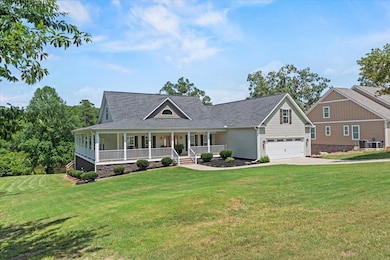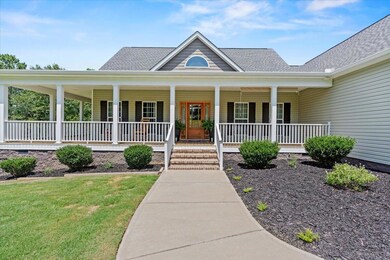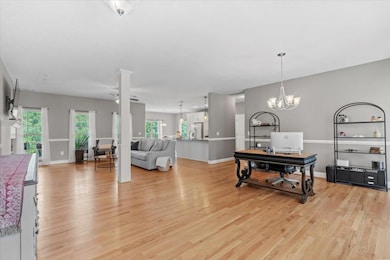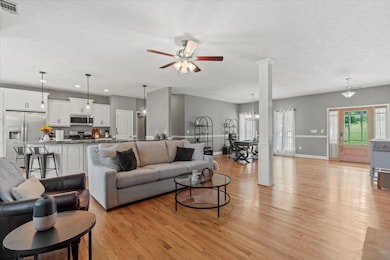
Estimated payment $3,007/month
Highlights
- Lake On Lot
- Waterfront
- Deck
- Updated Kitchen
- Community Lake
- Wood Flooring
About This Home
Welcome to 604 Summer Lakes Drive, a Beautiful Lake Front Home located in one of Aiken's most desirable neighborhoods. This spacious 2,400 square foot gem is situated on a peaceful 1.47-acre lot and offers the perfect mix of comfort and charm. From the moment you step inside, you'll love the bright and airy feel created by the open floor plan, high ceilings, and natural light pouring in from every angle.
The kitchen is a dream, featuring modern appliances, tons of counter space, and a cheerful breakfast area that's just right for enjoying your morning coffee. The cozy living room flows seamlessly into the dining area, making it a wonderful spot for hosting friends and family. The primary suite is your own private retreat with a large walk-in closet and a spacious en-suite bath designed for relaxation.
In addition to the primary bedroom, this home includes three more generously sized bedrooms that are perfect for guests, kids, or a home office and a two-car garage that adds even more convenience and storage space.
Step outside to your own backyard oasis where you can enjoy direct access to the lake and unwind under the wraparound covered patio. perfect for relaxing evenings or weekend gatherings, this outdoor space is a dream.
Located in the sought-after Summer Lakes community, you'll enjoy beautiful surroundings, a friendly neighborhood vibe, and quick access to downtown Aiken. This home is truly something special, and it's ready to welcome you home!
Home Details
Home Type
- Single Family
Est. Annual Taxes
- $1,216
Year Built
- Built in 2019
Lot Details
- 1.47 Acre Lot
- Waterfront
- Landscaped
HOA Fees
- $54 Monthly HOA Fees
Parking
- 2 Car Garage
- Driveway
Home Design
- Farmhouse Style Home
- Block Foundation
- Shingle Roof
- Composition Roof
- Vinyl Siding
Interior Spaces
- 2,400 Sq Ft Home
- 1.5-Story Property
- Ceiling Fan
- Gas Log Fireplace
- Combination Kitchen and Living
- Breakfast Room
- Storage In Attic
- Washer and Electric Dryer Hookup
- Property Views
Kitchen
- Updated Kitchen
- Eat-In Kitchen
- Range<<rangeHoodToken>>
- Dishwasher
- Snack Bar or Counter
Flooring
- Wood
- Carpet
- Tile
Bedrooms and Bathrooms
- 3 Bedrooms
- Main Floor Bedroom
- Walk-In Closet
Basement
- Exterior Basement Entry
- Crawl Space
Outdoor Features
- Lake On Lot
- Deck
- Screened Patio
Schools
- Aiken Elementary School
- Aiken Intermediate 6Th-Schofield Middle 7Th&8Th
- Aiken High School
Utilities
- Central Air
- Heat Pump System
- Underground Utilities
- Well
- Electric Water Heater
- Septic Tank
- Internet Available
Listing and Financial Details
- Assessor Parcel Number 1350701030
Community Details
Overview
- Summer Lakes Subdivision
- Community Lake
Amenities
- Recreation Room
Map
Home Values in the Area
Average Home Value in this Area
Tax History
| Year | Tax Paid | Tax Assessment Tax Assessment Total Assessment is a certain percentage of the fair market value that is determined by local assessors to be the total taxable value of land and additions on the property. | Land | Improvement |
|---|---|---|---|---|
| 2023 | $1,216 | $13,270 | $3,200 | $251,800 |
| 2022 | $1,185 | $13,270 | $0 | $0 |
| 2021 | $1,187 | $13,270 | $0 | $0 |
| 2020 | $674 | $900 | $0 | $0 |
| 2019 | $317 | $1,340 | $0 | $0 |
| 2018 | $317 | $1,340 | $1,340 | $0 |
| 2017 | $310 | $0 | $0 | $0 |
| 2016 | $445 | $0 | $0 | $0 |
| 2015 | $577 | $0 | $0 | $0 |
| 2014 | $577 | $0 | $0 | $0 |
| 2013 | -- | $0 | $0 | $0 |
Property History
| Date | Event | Price | Change | Sq Ft Price |
|---|---|---|---|---|
| 07/04/2025 07/04/25 | For Sale | $515,000 | +10.8% | $215 / Sq Ft |
| 08/25/2023 08/25/23 | Sold | $465,000 | +3.3% | $194 / Sq Ft |
| 08/07/2023 08/07/23 | Pending | -- | -- | -- |
| 07/20/2023 07/20/23 | For Sale | $450,000 | +25.7% | $188 / Sq Ft |
| 03/18/2020 03/18/20 | Sold | $358,000 | -3.1% | $149 / Sq Ft |
| 02/17/2020 02/17/20 | Pending | -- | -- | -- |
| 10/08/2019 10/08/19 | For Sale | $369,300 | -- | $154 / Sq Ft |
Purchase History
| Date | Type | Sale Price | Title Company |
|---|---|---|---|
| Special Warranty Deed | -- | None Listed On Document | |
| Warranty Deed | $358,000 | None Available | |
| Warranty Deed | $31,500 | None Available | |
| Deed | $26,000 | None Available | |
| Deed | $250,000 | -- | |
| Deed | -- | -- | |
| Deed | $1,350,000 | -- |
Mortgage History
| Date | Status | Loan Amount | Loan Type |
|---|---|---|---|
| Open | $470,740 | VA | |
| Closed | $465,000 | New Conventional | |
| Previous Owner | $239,200 | Construction |
Similar Homes in Aiken, SC
Source: Aiken Association of REALTORS®
MLS Number: 218270
APN: 135-07-01-030
- 151 Millrace Cir
- 0 Bradley Mill Rd
- Tbd Bradley Mill Rd
- Lot #36 Bradley Mill Rd
- 124 Millrace Cir
- 265 Day Rd
- Tbd Woodward Dr
- 522 Wire Rd
- 1178 Wire Rd
- 1368 Smiths Lawn Dr
- 340 Beaverdam Rd
- 319 Beaver Dam Rd
- 0 May Royal Dr
- 578 May Royal Dr
- 20 Reeves St
- Lot 16 Reeves St
- 22.43acres Reeves St
- 13.06acres Reeves St
- 19.09acres Reeves St
- 6108 Twiddler Way
- 5062 Cobalt Falls Bend
- 5031 Cobalt Falls Bend
- 5031 Cobalt Fls Bend
- 5109 Cobalt Fls Bend
- 5109 Cobalt Falls Bend
- 5133 Cobalt Fls Bend
- 5147 Cobalt Fls Bend
- 5147 Cobalt Falls Bend
- 5171 Cobalt Fls Bend
- 5171 Cobalt Falls Bend
- 7297 Foggy River Dr
- 2000 Glen Arbor Ct
- 2897 Wagener Rd
- 621 Farmfield Rd
- 339 Charleston St SE
- 1004 Edisto Ave
- 323 Laurens St SW Unit C 10
- 517 Marion St SE
- 3510 Gamble Rd
- 110 Kenmont St
