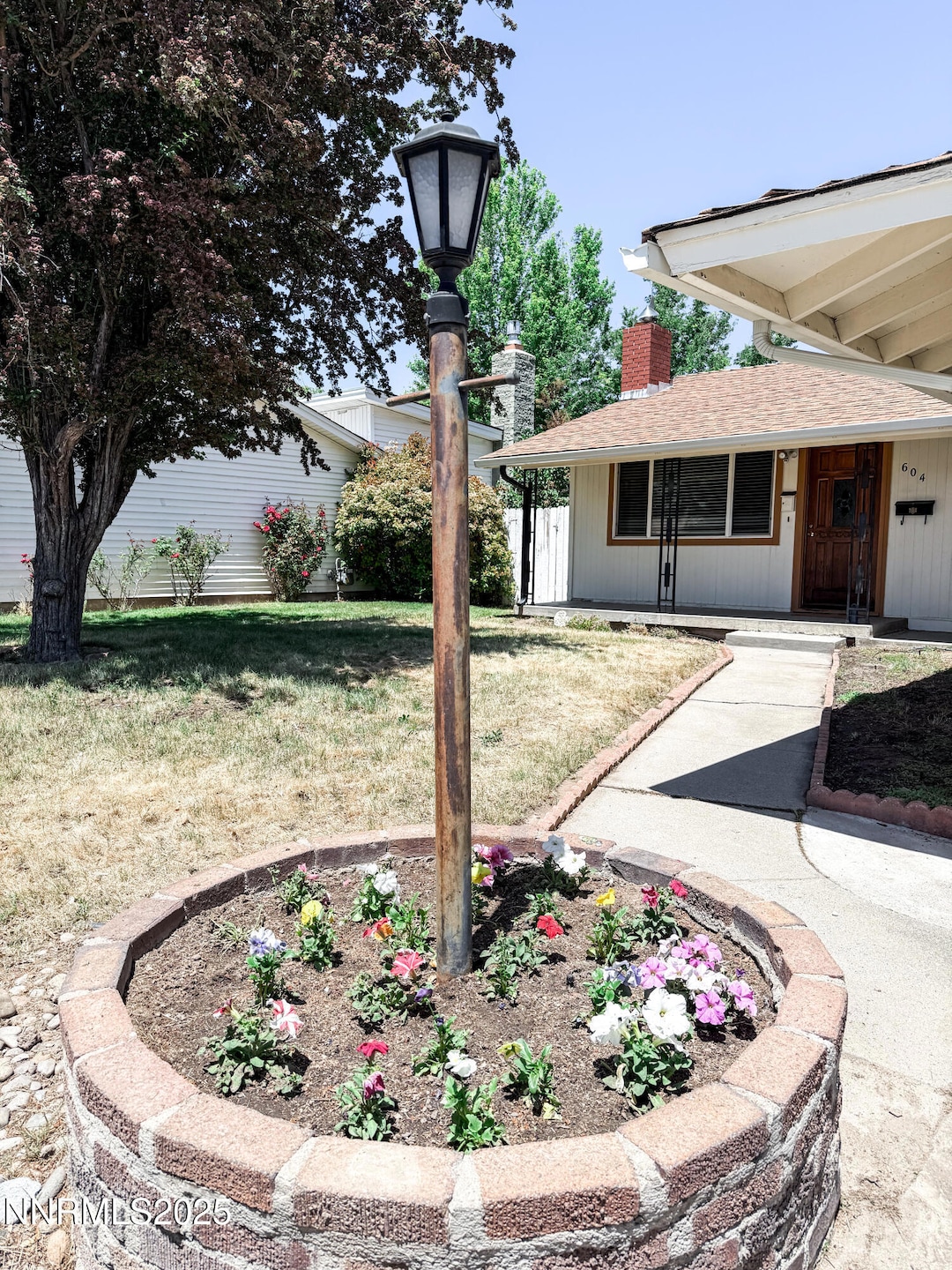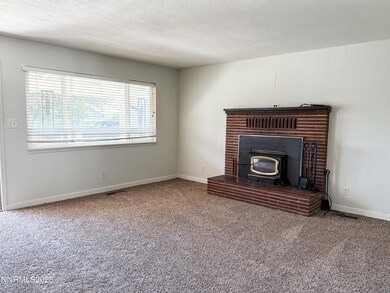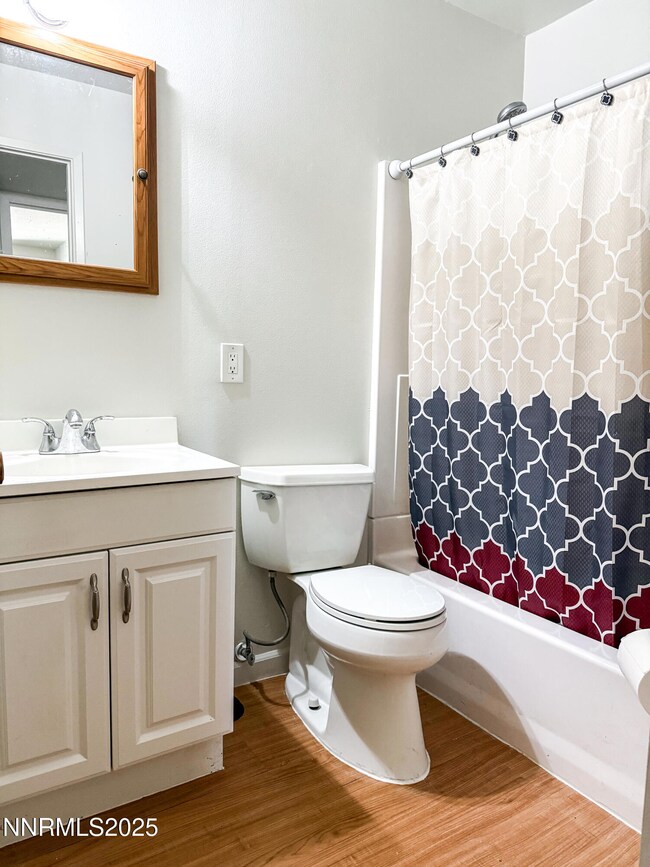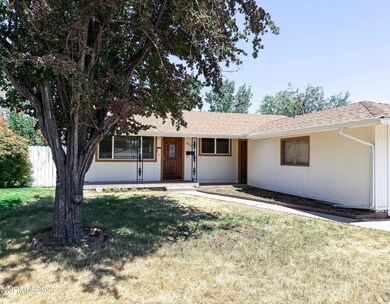
604 W Winnie Ln Carson City, NV 89703
Lakeview NeighborhoodHighlights
- RV Access or Parking
- No HOA
- Double Pane Windows
- Wood Burning Stove
- 2 Car Attached Garage
- Laundry Room
About This Home
As of July 2025Welcome to this cute, updated 3 bedroom, 1.5-bath home nestled on the desirable west side of Carson City. Sitting on a 0.19-acre lot, this 1,088 sq ft home offers a perfect blend of comfort, style, and convenience.
Step inside to find a fresh interior featuring plush carpeting in bedrooms and all new interior paint that adds a crisp, modern touch. The remodeled kitchen is a standout, boasting sleek granite countertops, stainless steal appliances, and plenty of cabinet space-ideal for both everyday living and entertaining. Cozy up to the wood-buring fireplace on those cold, crisp and snowy months.
Enjoy the outdoors with a fully updated irrigation system, including sprinkler and drip system, making lawn and garden care a breeze. Lots of storage with the storage sheds. There is plenty of room for outdoor gatherings and gardening.
Located just minutes from the downtown Carson City, you'll love being close to top-rated restaurants, vibrant entertainment, and charming parks, and everything this historic city has to offer.
Dont miss your chance to own this turnkey gem in prime location!
Last Agent to Sell the Property
Coldwell Banker Select RE M License #S.182128 Listed on: 05/30/2025

Home Details
Home Type
- Single Family
Est. Annual Taxes
- $1,138
Year Built
- Built in 1961
Lot Details
- 8,276 Sq Ft Lot
- Back Yard Fenced
- Level Lot
- Front and Back Yard Sprinklers
- Sprinklers on Timer
- Property is zoned SF6
Parking
- 2 Car Attached Garage
- Parking Storage or Cabinetry
- Garage Door Opener
- RV Access or Parking
Home Design
- Composition Roof
- Stick Built Home
Interior Spaces
- 1,088 Sq Ft Home
- 1-Story Property
- Ceiling Fan
- Wood Burning Stove
- Wood Burning Fireplace
- Double Pane Windows
- Vinyl Clad Windows
- Family Room with Fireplace
- Combination Kitchen and Dining Room
- Crawl Space
Kitchen
- <<builtInOvenToken>>
- Gas Oven
- Electric Cooktop
- <<microwave>>
- Dishwasher
- Disposal
Flooring
- Carpet
- Vinyl
Bedrooms and Bathrooms
- 3 Bedrooms
Laundry
- Laundry Room
- Laundry in Hall
- Shelves in Laundry Area
Home Security
- Carbon Monoxide Detectors
- Fire and Smoke Detector
Outdoor Features
- Shed
- Storage Shed
- Outbuilding
Schools
- Fritsch Elementary School
- Carson Middle School
- Carson High School
Utilities
- Central Air
- Heating System Uses Natural Gas
- Heating System Uses Wood
- Gas Water Heater
- Internet Available
- Phone Available
- Cable TV Available
Community Details
- No Home Owners Association
- Carson City Community
- Greenridge #1 Subdivision
- The community has rules related to covenants, conditions, and restrictions
Listing and Financial Details
- Assessor Parcel Number 00108809
Ownership History
Purchase Details
Home Financials for this Owner
Home Financials are based on the most recent Mortgage that was taken out on this home.Purchase Details
Home Financials for this Owner
Home Financials are based on the most recent Mortgage that was taken out on this home.Purchase Details
Home Financials for this Owner
Home Financials are based on the most recent Mortgage that was taken out on this home.Purchase Details
Similar Homes in Carson City, NV
Home Values in the Area
Average Home Value in this Area
Purchase History
| Date | Type | Sale Price | Title Company |
|---|---|---|---|
| Quit Claim Deed | -- | -- | |
| Interfamily Deed Transfer | -- | None Available |
Mortgage History
| Date | Status | Loan Amount | Loan Type |
|---|---|---|---|
| Previous Owner | $60,000 | New Conventional | |
| Previous Owner | $25,185 | Credit Line Revolving | |
| Previous Owner | $59,000 | New Conventional | |
| Previous Owner | $50,000 | Credit Line Revolving |
Property History
| Date | Event | Price | Change | Sq Ft Price |
|---|---|---|---|---|
| 07/07/2025 07/07/25 | Sold | $422,500 | 0.0% | $388 / Sq Ft |
| 05/30/2025 05/30/25 | For Sale | $422,500 | -- | $388 / Sq Ft |
Tax History Compared to Growth
Tax History
| Year | Tax Paid | Tax Assessment Tax Assessment Total Assessment is a certain percentage of the fair market value that is determined by local assessors to be the total taxable value of land and additions on the property. | Land | Improvement |
|---|---|---|---|---|
| 2024 | $1,138 | $49,375 | $31,500 | $17,875 |
| 2023 | $1,105 | $47,758 | $31,500 | $16,258 |
| 2022 | $1,073 | $43,132 | $28,700 | $14,432 |
| 2021 | $1,042 | $41,088 | $27,300 | $13,788 |
| 2020 | $1,042 | $39,289 | $25,900 | $13,389 |
| 2019 | $981 | $38,779 | $25,900 | $12,879 |
| 2018 | $952 | $34,665 | $22,400 | $12,265 |
| 2017 | $924 | $32,274 | $20,300 | $11,974 |
| 2016 | $902 | $28,772 | $16,800 | $11,972 |
| 2015 | $899 | $26,425 | $14,700 | $11,725 |
| 2014 | $873 | $25,575 | $14,700 | $10,875 |
Agents Affiliated with this Home
-
Rachael Ipsen

Seller's Agent in 2025
Rachael Ipsen
Coldwell Banker Select RE M
(775) 790-1496
5 in this area
42 Total Sales
-
Johanna Hudson

Buyer's Agent in 2025
Johanna Hudson
RE/MAX
(775) 230-0128
1 in this area
17 Total Sales
-
Michael Walker

Buyer Co-Listing Agent in 2025
Michael Walker
RE/MAX
(775) 720-9264
8 in this area
140 Total Sales
Map
Source: Northern Nevada Regional MLS
MLS Number: 250050695
APN: 001-088-09
- 700 Ivy St
- 613 Ivy St
- 1950 N Carson St Unit 40
- 423 Bath St
- 2159 Shadow Brook Ct
- 1026 Meritage Ct
- 1101 Chaparral Dr
- 2052 Clover Ct
- 61 Tiger Dr
- 1459 Bravestone Ave Unit Homesite 108
- 1459 Bravestone Ave
- 1477 Bravestone Ave
- 1429 Pickaxe St
- 1429 Pickaxe St
- 1429 Pickaxe St
- 1429 Pickaxe St
- 1239 Flintwood Dr
- 2751 Oak Ridge Dr
- 1303 N Division St
- 1191 Flintwood Dr






