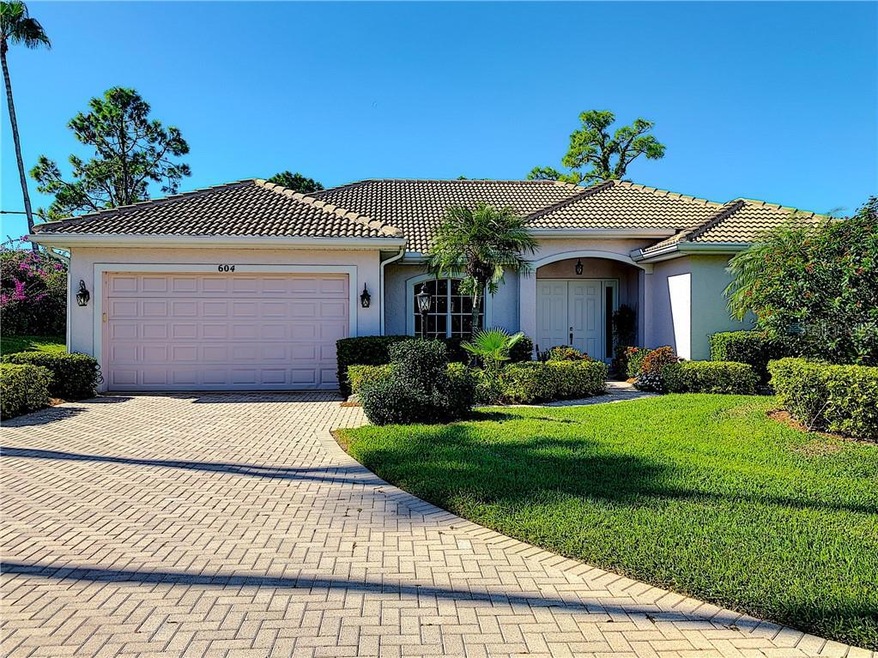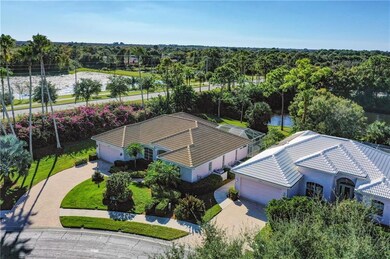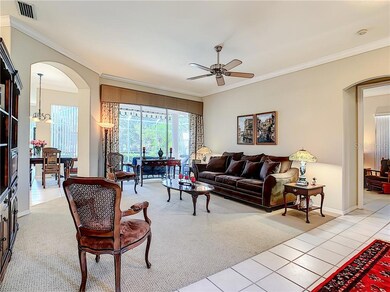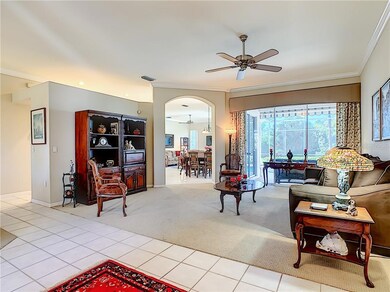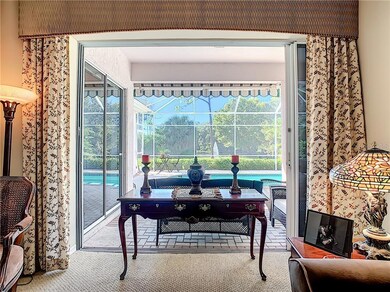
604 Wild Pine Way Venice, FL 34292
Venice Golf And Country Club NeighborhoodHighlights
- 20 Feet of Waterfront
- Golf Course Community
- In Ground Spa
- Taylor Ranch Elementary School Rated A-
- Fitness Center
- Home fronts a pond
About This Home
As of May 20243 Bedroom 2 bath is located in the Venice Golf and Country Club. The serene setting features a lake view with a cascade fountain that can be seen from many rooms. Updated kitchen flows into a opens to family room. Split bedroom plan give you your family and guest privacy. The 3rd bedroom can be used as an office, which has built-in desk and a Murphy bed. Your Private Lanai with pool is a great way to start your day with a cup of coffee or tea. A new roof was installed in 2017. Owner is a License Florida Realtor. Some furnishing ARE for sale. Mandatory Membership Club or Golf....SEE IT, LIVE IT, LOVE IT
Last Agent to Sell the Property
NEXTHOME BEACH TO BAY License #3436097 Listed on: 11/22/2019
Home Details
Home Type
- Single Family
Est. Annual Taxes
- $2,936
Year Built
- Built in 1997
Lot Details
- 0.32 Acre Lot
- Home fronts a pond
- 20 Feet of Waterfront
- East Facing Home
- Corner Lot
- Property is zoned RSF3
HOA Fees
- $178 Monthly HOA Fees
Parking
- 2 Car Attached Garage
- Garage Door Opener
- Driveway
- Secured Garage or Parking
- Open Parking
Property Views
- Pond
- Pool
Home Design
- Florida Architecture
- Slab Foundation
- Tile Roof
- Stucco
Interior Spaces
- 2,263 Sq Ft Home
- 1-Story Property
- Open Floorplan
- Crown Molding
- High Ceiling
- Ceiling Fan
- Drapes & Rods
- Sliding Doors
- Family Room Off Kitchen
- L-Shaped Dining Room
- Fire and Smoke Detector
Kitchen
- Cooktop<<rangeHoodToken>>
- Recirculated Exhaust Fan
- <<microwave>>
- Ice Maker
- Dishwasher
- Disposal
Flooring
- Carpet
- Ceramic Tile
Bedrooms and Bathrooms
- 3 Bedrooms
- Walk-In Closet
- 2 Full Bathrooms
Laundry
- Laundry Room
- Dryer
- Washer
Eco-Friendly Details
- Reclaimed Water Irrigation System
Pool
- In Ground Spa
- Gunite Pool
Outdoor Features
- Access To Pond
- Covered patio or porch
Schools
- Taylor Ranch Elementary School
- Venice Area Middle School
- Venice Senior High School
Utilities
- Central Heating and Cooling System
- Thermostat
- Electric Water Heater
- Cable TV Available
Listing and Financial Details
- Down Payment Assistance Available
- Homestead Exemption
- Visit Down Payment Resource Website
- Tax Lot 525
- Assessor Parcel Number 0420130003
Community Details
Overview
- Association fees include 24-hour guard, cable TV, community pool, ground maintenance, manager, recreational facilities, security, sewer, trash
- $53 Other Monthly Fees
- Venice Gof&Cc Master Assoc. Association, Phone Number (941) 496-8582
- Venice Golf & Country Club Community
- Venice Golf & Country Club Subdivision
- On-Site Maintenance
- The community has rules related to deed restrictions, allowable golf cart usage in the community, no truck, recreational vehicles, or motorcycle parking
- Rental Restrictions
Amenities
- Clubhouse
Recreation
- Golf Course Community
- Tennis Courts
- Recreation Facilities
- Fitness Center
- Community Pool
- Community Spa
Security
- Security Service
- Gated Community
Ownership History
Purchase Details
Home Financials for this Owner
Home Financials are based on the most recent Mortgage that was taken out on this home.Purchase Details
Home Financials for this Owner
Home Financials are based on the most recent Mortgage that was taken out on this home.Purchase Details
Home Financials for this Owner
Home Financials are based on the most recent Mortgage that was taken out on this home.Purchase Details
Home Financials for this Owner
Home Financials are based on the most recent Mortgage that was taken out on this home.Purchase Details
Purchase Details
Purchase Details
Similar Homes in Venice, FL
Home Values in the Area
Average Home Value in this Area
Purchase History
| Date | Type | Sale Price | Title Company |
|---|---|---|---|
| Warranty Deed | $550,000 | Sunbelt Title | |
| Warranty Deed | $320,000 | Sunbelt Title Agency | |
| Warranty Deed | $325,000 | Attorney | |
| Warranty Deed | $255,000 | Msc Title Inc | |
| Warranty Deed | $246,000 | -- | |
| Warranty Deed | $225,000 | -- | |
| Warranty Deed | $46,900 | -- |
Mortgage History
| Date | Status | Loan Amount | Loan Type |
|---|---|---|---|
| Open | $522,500 | New Conventional | |
| Previous Owner | $256,000 | New Conventional | |
| Previous Owner | $195,000 | New Conventional | |
| Previous Owner | $100,000 | New Conventional | |
| Previous Owner | $100,000 | Credit Line Revolving |
Property History
| Date | Event | Price | Change | Sq Ft Price |
|---|---|---|---|---|
| 05/15/2024 05/15/24 | Sold | $550,000 | 0.0% | $243 / Sq Ft |
| 03/10/2024 03/10/24 | Pending | -- | -- | -- |
| 02/16/2024 02/16/24 | Price Changed | $550,000 | -6.0% | $243 / Sq Ft |
| 01/04/2024 01/04/24 | Price Changed | $585,000 | -2.5% | $259 / Sq Ft |
| 11/09/2023 11/09/23 | Price Changed | $600,000 | -5.4% | $265 / Sq Ft |
| 10/26/2023 10/26/23 | Price Changed | $634,000 | -9.4% | $280 / Sq Ft |
| 08/04/2023 08/04/23 | For Sale | $700,000 | +27.3% | $309 / Sq Ft |
| 08/03/2023 08/03/23 | Off Market | $550,000 | -- | -- |
| 06/09/2023 06/09/23 | Price Changed | $700,000 | -5.3% | $309 / Sq Ft |
| 04/18/2023 04/18/23 | Price Changed | $738,800 | -1.4% | $326 / Sq Ft |
| 03/13/2023 03/13/23 | For Sale | $749,000 | +134.1% | $331 / Sq Ft |
| 07/14/2020 07/14/20 | Sold | $320,000 | 0.0% | $141 / Sq Ft |
| 05/26/2020 05/26/20 | Pending | -- | -- | -- |
| 01/09/2020 01/09/20 | Price Changed | $320,000 | -5.9% | $141 / Sq Ft |
| 01/02/2020 01/02/20 | Price Changed | $340,000 | -4.2% | $150 / Sq Ft |
| 11/22/2019 11/22/19 | For Sale | $355,000 | +9.2% | $157 / Sq Ft |
| 01/04/2019 01/04/19 | Sold | $325,000 | -1.5% | $144 / Sq Ft |
| 11/25/2018 11/25/18 | Pending | -- | -- | -- |
| 08/25/2018 08/25/18 | For Sale | $330,000 | +29.4% | $146 / Sq Ft |
| 07/12/2013 07/12/13 | Sold | $255,000 | -4.9% | $113 / Sq Ft |
| 05/08/2013 05/08/13 | Pending | -- | -- | -- |
| 03/27/2013 03/27/13 | Price Changed | $268,000 | -3.9% | $118 / Sq Ft |
| 01/22/2013 01/22/13 | Price Changed | $279,000 | -6.7% | $123 / Sq Ft |
| 01/23/2012 01/23/12 | For Sale | $299,000 | -- | $132 / Sq Ft |
Tax History Compared to Growth
Tax History
| Year | Tax Paid | Tax Assessment Tax Assessment Total Assessment is a certain percentage of the fair market value that is determined by local assessors to be the total taxable value of land and additions on the property. | Land | Improvement |
|---|---|---|---|---|
| 2024 | $5,933 | $465,500 | $167,000 | $298,500 |
| 2023 | $5,933 | $502,200 | $176,200 | $326,000 |
| 2022 | $4,791 | $401,100 | $113,700 | $287,400 |
| 2021 | $3,943 | $284,600 | $70,100 | $214,500 |
| 2020 | $3,392 | $271,500 | $70,900 | $200,600 |
| 2019 | $3,058 | $248,797 | $0 | $0 |
| 2018 | $2,979 | $244,158 | $0 | $0 |
| 2017 | $2,802 | $226,343 | $0 | $0 |
| 2016 | $2,797 | $280,600 | $67,800 | $212,800 |
| 2015 | $2,844 | $259,700 | $64,900 | $194,800 |
| 2014 | $2,839 | $220,800 | $0 | $0 |
Agents Affiliated with this Home
-
Val Mallia
V
Seller's Agent in 2024
Val Mallia
COLDWELL BANKER REALTY
(941) 486-8686
2 in this area
7 Total Sales
-
Sally Schowalter

Buyer's Agent in 2024
Sally Schowalter
COLDWELL BANKER REALTY
(941) 499-4100
28 in this area
42 Total Sales
-
Janice Post

Seller's Agent in 2020
Janice Post
NEXTHOME BEACH TO BAY
(847) 903-4514
7 Total Sales
-
Wendy Robinson

Buyer's Agent in 2020
Wendy Robinson
COLDWELL BANKER REALTY
(941) 448-9932
1 in this area
66 Total Sales
-
Diane McDonald

Seller's Agent in 2019
Diane McDonald
BRIGHT REALTY
(941) 356-9398
1 in this area
49 Total Sales
-
Debi Cohoon

Buyer's Agent in 2019
Debi Cohoon
PREMIER SOTHEBYS INTL REALTY
(941) 877-2550
67 in this area
156 Total Sales
Map
Source: Stellar MLS
MLS Number: N6107971
APN: 0420-13-0003
- 525 Cheval Dr
- 903 Addington Ct Unit 203
- 902 Addington Ct Unit 202
- 3338 Meadow Run Terrace
- 921 Tartan Dr Unit 31
- 903 Tartan Dr
- 915 Tartan Dr Unit 29
- 3335 Meadow Run Terrace
- 124 Ventana Way
- 407 Fieldstone Dr
- 835 Chalmers Dr Unit 835
- 815 Montrose Dr Unit 103
- 821 Montrose Dr Unit 103
- 821 Montrose Dr Unit 201
- 431 Fieldstone Dr
- 900 Paisley Ct Unit 1
- 256 Royal Oak Way
- 819 Montrose Dr Unit 102
- 201 Vestavia Dr
- 912 Barclay Ct Unit 23
