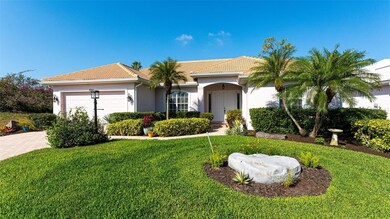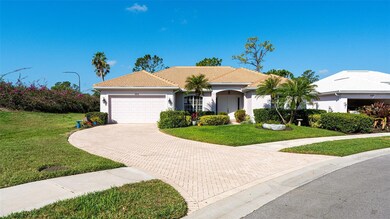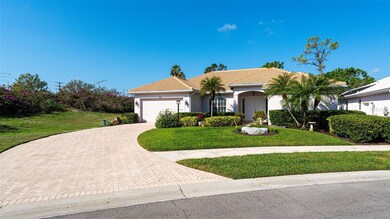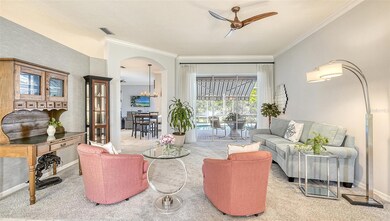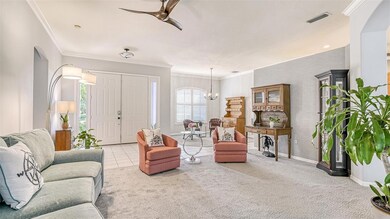
604 Wild Pine Way Venice, FL 34292
Venice Golf And Country Club NeighborhoodHighlights
- Water Views
- Golf Course Community
- Heated In Ground Pool
- Taylor Ranch Elementary School Rated A-
- Fitness Center
- Gated Community
About This Home
As of May 2024This well -maintained Waterfront Open floor plan home has a 3Bd 2Ba, Heated Pool, with lake and fountain views. This lovely home sits on a corner lot, on a cul-de-sac for extra privacy...Paradise awaits you in this luxurious private and member owned GATED community. The Venice Golf & Country Club offers many amenities for you to enjoy. An 18-hole Championship golf course, Tennis & Pickleball. State of the Art Wellness Center featuring physical therapy, exercise classes and a personal trainer, Jr Olympic size pool & spa. Newly renovated Clubhouse offering casual or formal dining and offering a full monthly calendar of activities. This home is meticulously maintained and features matured tropical landscaping. This beauty has many upgrades including Crown molding throughout & Plantation Shutters. Nine new ceiling fans throughout, Six New SS appliances 2023.The Honeywell Home A/C was replaced in March 2022, Roof was installed in 2017. ENTEK water system, Solar sun whole house water treatment system & filtration was installed July 2020. Instant Hot Water Pump installed 2017. You will be just minutes away from Downtown Venice with sandy beaches, restaurants and shopping, parks, festivals, farmers markets and theatre for you to enjoy. DON'T WAIT!!!! It is Mandatory to join Country Club!!! Club Membership. Call today for your private showing...
Last Agent to Sell the Property
COLDWELL BANKER REALTY Brokerage Phone: 941-493-1000 License #3523048 Listed on: 03/13/2023

Home Details
Home Type
- Single Family
Est. Annual Taxes
- $3,943
Year Built
- Built in 1997
Lot Details
- 0.32 Acre Lot
- East Facing Home
- Property is zoned RSF3
HOA Fees
Parking
- 2 Car Attached Garage
Home Design
- Slab Foundation
- Tile Roof
- Block Exterior
- Stucco
Interior Spaces
- 2,263 Sq Ft Home
- 1-Story Property
- Crown Molding
- Double Pane Windows
- Awning
- Shutters
- Blinds
- Sliding Doors
- Family Room Off Kitchen
- Combination Dining and Living Room
- Den
- Water Views
Kitchen
- Recirculated Exhaust Fan
- <<microwave>>
- Dishwasher
- Disposal
- Reverse Osmosis System
Flooring
- Carpet
- Ceramic Tile
Bedrooms and Bathrooms
- 3 Bedrooms
- Split Bedroom Floorplan
- Walk-In Closet
- 2 Full Bathrooms
Laundry
- Laundry Room
- Dryer
Home Security
- Security Gate
- Fire and Smoke Detector
Eco-Friendly Details
- Reclaimed Water Irrigation System
Pool
- Heated In Ground Pool
- Gunite Pool
Outdoor Features
- Exterior Lighting
- Rain Gutters
Schools
- Glenallen Elementary School
- Venice Area Middle School
- Venice Senior High School
Utilities
- Central Air
- Heating Available
- Thermostat
- Electric Water Heater
- High Speed Internet
- Cable TV Available
Listing and Financial Details
- Visit Down Payment Resource Website
- Tax Lot 525
- Assessor Parcel Number 0420130003
Community Details
Overview
- Association fees include 24-Hour Guard, pool, recreational facilities, security, sewer, trash
- Venice Golf & Country Club Association, Phone Number (941) 492-9600
- Visit Association Website
- Venice Golf And Country Club Association
- Venice Golf & Country Club Community
- Venice Golf & Country Club Subdivision
- On-Site Maintenance
- The community has rules related to deed restrictions, allowable golf cart usage in the community, no truck, recreational vehicles, or motorcycle parking
Amenities
- Clubhouse
- Community Mailbox
Recreation
- Golf Course Community
- Tennis Courts
- Pickleball Courts
- Fitness Center
- Community Pool
- Community Spa
Security
- Security Service
- Gated Community
Ownership History
Purchase Details
Home Financials for this Owner
Home Financials are based on the most recent Mortgage that was taken out on this home.Purchase Details
Home Financials for this Owner
Home Financials are based on the most recent Mortgage that was taken out on this home.Purchase Details
Home Financials for this Owner
Home Financials are based on the most recent Mortgage that was taken out on this home.Purchase Details
Home Financials for this Owner
Home Financials are based on the most recent Mortgage that was taken out on this home.Purchase Details
Purchase Details
Purchase Details
Similar Homes in Venice, FL
Home Values in the Area
Average Home Value in this Area
Purchase History
| Date | Type | Sale Price | Title Company |
|---|---|---|---|
| Warranty Deed | $550,000 | Sunbelt Title | |
| Warranty Deed | $320,000 | Sunbelt Title Agency | |
| Warranty Deed | $325,000 | Attorney | |
| Warranty Deed | $255,000 | Msc Title Inc | |
| Warranty Deed | $246,000 | -- | |
| Warranty Deed | $225,000 | -- | |
| Warranty Deed | $46,900 | -- |
Mortgage History
| Date | Status | Loan Amount | Loan Type |
|---|---|---|---|
| Open | $522,500 | New Conventional | |
| Previous Owner | $256,000 | New Conventional | |
| Previous Owner | $195,000 | New Conventional | |
| Previous Owner | $100,000 | New Conventional | |
| Previous Owner | $100,000 | Credit Line Revolving |
Property History
| Date | Event | Price | Change | Sq Ft Price |
|---|---|---|---|---|
| 05/15/2024 05/15/24 | Sold | $550,000 | 0.0% | $243 / Sq Ft |
| 03/10/2024 03/10/24 | Pending | -- | -- | -- |
| 02/16/2024 02/16/24 | Price Changed | $550,000 | -6.0% | $243 / Sq Ft |
| 01/04/2024 01/04/24 | Price Changed | $585,000 | -2.5% | $259 / Sq Ft |
| 11/09/2023 11/09/23 | Price Changed | $600,000 | -5.4% | $265 / Sq Ft |
| 10/26/2023 10/26/23 | Price Changed | $634,000 | -9.4% | $280 / Sq Ft |
| 08/04/2023 08/04/23 | For Sale | $700,000 | +27.3% | $309 / Sq Ft |
| 08/03/2023 08/03/23 | Off Market | $550,000 | -- | -- |
| 06/09/2023 06/09/23 | Price Changed | $700,000 | -5.3% | $309 / Sq Ft |
| 04/18/2023 04/18/23 | Price Changed | $738,800 | -1.4% | $326 / Sq Ft |
| 03/13/2023 03/13/23 | For Sale | $749,000 | +134.1% | $331 / Sq Ft |
| 07/14/2020 07/14/20 | Sold | $320,000 | 0.0% | $141 / Sq Ft |
| 05/26/2020 05/26/20 | Pending | -- | -- | -- |
| 01/09/2020 01/09/20 | Price Changed | $320,000 | -5.9% | $141 / Sq Ft |
| 01/02/2020 01/02/20 | Price Changed | $340,000 | -4.2% | $150 / Sq Ft |
| 11/22/2019 11/22/19 | For Sale | $355,000 | +9.2% | $157 / Sq Ft |
| 01/04/2019 01/04/19 | Sold | $325,000 | -1.5% | $144 / Sq Ft |
| 11/25/2018 11/25/18 | Pending | -- | -- | -- |
| 08/25/2018 08/25/18 | For Sale | $330,000 | +29.4% | $146 / Sq Ft |
| 07/12/2013 07/12/13 | Sold | $255,000 | -4.9% | $113 / Sq Ft |
| 05/08/2013 05/08/13 | Pending | -- | -- | -- |
| 03/27/2013 03/27/13 | Price Changed | $268,000 | -3.9% | $118 / Sq Ft |
| 01/22/2013 01/22/13 | Price Changed | $279,000 | -6.7% | $123 / Sq Ft |
| 01/23/2012 01/23/12 | For Sale | $299,000 | -- | $132 / Sq Ft |
Tax History Compared to Growth
Tax History
| Year | Tax Paid | Tax Assessment Tax Assessment Total Assessment is a certain percentage of the fair market value that is determined by local assessors to be the total taxable value of land and additions on the property. | Land | Improvement |
|---|---|---|---|---|
| 2024 | $5,933 | $465,500 | $167,000 | $298,500 |
| 2023 | $5,933 | $502,200 | $176,200 | $326,000 |
| 2022 | $4,791 | $401,100 | $113,700 | $287,400 |
| 2021 | $3,943 | $284,600 | $70,100 | $214,500 |
| 2020 | $3,392 | $271,500 | $70,900 | $200,600 |
| 2019 | $3,058 | $248,797 | $0 | $0 |
| 2018 | $2,979 | $244,158 | $0 | $0 |
| 2017 | $2,802 | $226,343 | $0 | $0 |
| 2016 | $2,797 | $280,600 | $67,800 | $212,800 |
| 2015 | $2,844 | $259,700 | $64,900 | $194,800 |
| 2014 | $2,839 | $220,800 | $0 | $0 |
Agents Affiliated with this Home
-
Val Mallia
V
Seller's Agent in 2024
Val Mallia
COLDWELL BANKER REALTY
(941) 486-8686
2 in this area
7 Total Sales
-
Sally Schowalter

Buyer's Agent in 2024
Sally Schowalter
COLDWELL BANKER REALTY
(941) 499-4100
28 in this area
42 Total Sales
-
Janice Post

Seller's Agent in 2020
Janice Post
NEXTHOME BEACH TO BAY
(847) 903-4514
7 Total Sales
-
Wendy Robinson

Buyer's Agent in 2020
Wendy Robinson
COLDWELL BANKER REALTY
(941) 448-9932
1 in this area
66 Total Sales
-
Diane McDonald

Seller's Agent in 2019
Diane McDonald
BRIGHT REALTY
(941) 356-9398
1 in this area
49 Total Sales
-
Debi Cohoon

Buyer's Agent in 2019
Debi Cohoon
PREMIER SOTHEBYS INTL REALTY
(941) 877-2550
67 in this area
156 Total Sales
Map
Source: Stellar MLS
MLS Number: A4560037
APN: 0420-13-0003
- 525 Cheval Dr
- 903 Addington Ct Unit 203
- 902 Addington Ct Unit 202
- 3338 Meadow Run Terrace
- 921 Tartan Dr Unit 31
- 903 Tartan Dr
- 915 Tartan Dr Unit 29
- 3335 Meadow Run Terrace
- 124 Ventana Way
- 407 Fieldstone Dr
- 835 Chalmers Dr Unit 835
- 815 Montrose Dr Unit 103
- 821 Montrose Dr Unit 103
- 821 Montrose Dr Unit 201
- 431 Fieldstone Dr
- 900 Paisley Ct Unit 1
- 256 Royal Oak Way
- 819 Montrose Dr Unit 102
- 201 Vestavia Dr
- 912 Barclay Ct Unit 23

