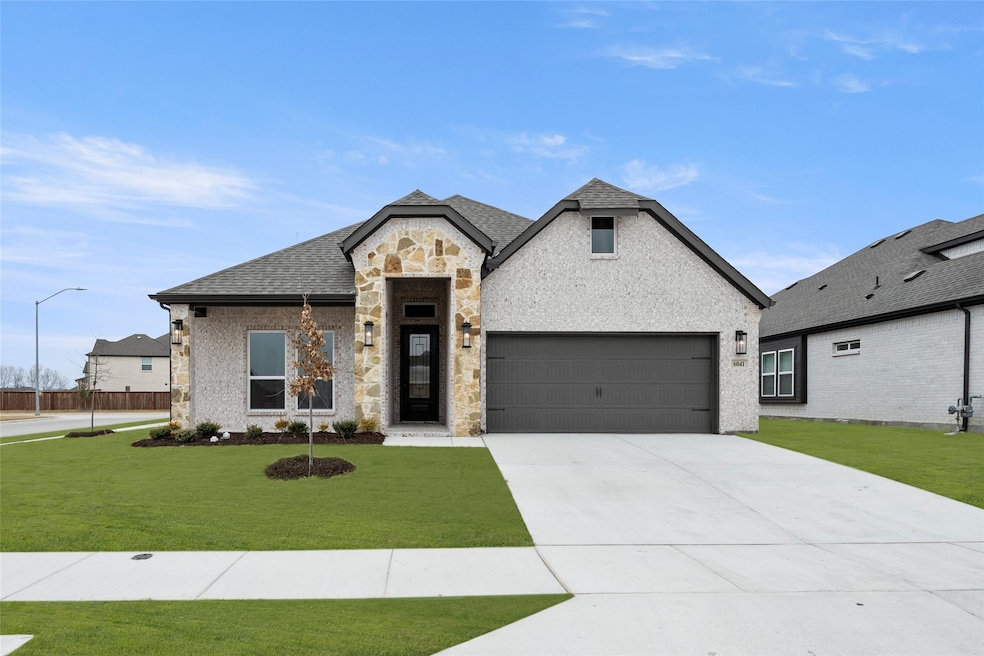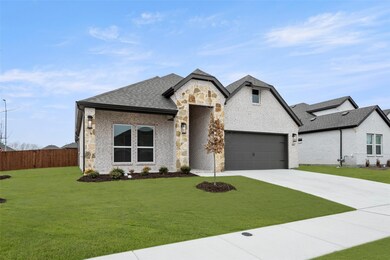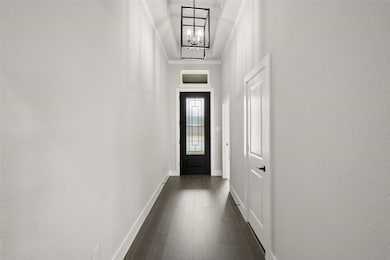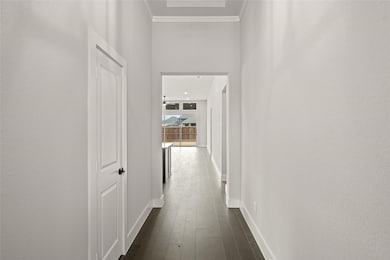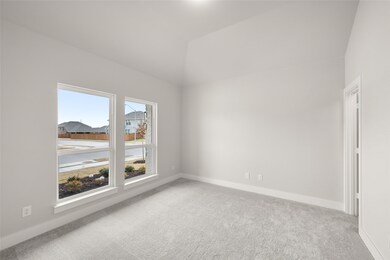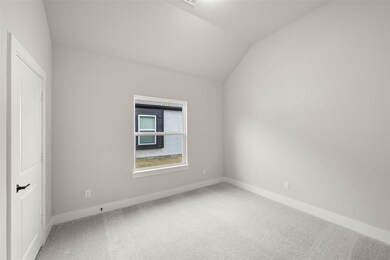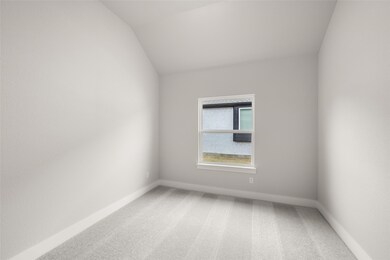
6041 Mountain Lodge Dr Fort Worth, TX 76179
Marine Creek NeighborhoodEstimated payment $3,090/month
Highlights
- New Construction
- Open Floorplan
- Traditional Architecture
- Chisholm Trail High School Rated A-
- Vaulted Ceiling
- Wood Flooring
About This Home
MLS# 20747825 - Built by First Texas Homes - Ready Now! ~ Unlock Up To $25K in Closing Cost Assistance for Qualified Buyers on Select Inventory Homes!Limited time offer—ask a Sales Consultant for details!Nestled on a premium corner lot, this rare single-story gem offers exceptional curb appeal with a charming front porch, elegant stone archway, and decorative roof pitches. Designed for modern living, the open-concept kitchen flows seamlessly into the spacious living area, highlighted by soaring ceilings, abundant natural light, and sleek sliding glass doors leading to a covered patio and spacious backyard. Each bedroom is generously sized with ample closet space, and the laundry room features built-in cabinets, providing generous storage space throughout the home. Don't miss out on this opportunity!
Home Details
Home Type
- Single Family
Year Built
- Built in 2024 | New Construction
Lot Details
- 8,276 Sq Ft Lot
- Lot Dimensions are 68x120
- Gated Home
- Partially Fenced Property
- Wood Fence
- Landscaped
- Corner Lot
- Irregular Lot
- Sprinkler System
- Few Trees
- Private Yard
- Back Yard
HOA Fees
- $33 Monthly HOA Fees
Parking
- 2 Car Attached Garage
- Front Facing Garage
Home Design
- Traditional Architecture
- Brick Exterior Construction
- Slab Foundation
- Composition Roof
Interior Spaces
- 2,171 Sq Ft Home
- 1-Story Property
- Open Floorplan
- Wired For Data
- Vaulted Ceiling
- Ceiling Fan
- Decorative Fireplace
- Fireplace With Glass Doors
- Electric Fireplace
- <<energyStarQualifiedWindowsToken>>
- Living Room with Fireplace
- Washer and Electric Dryer Hookup
Kitchen
- Eat-In Kitchen
- <<doubleOvenToken>>
- Gas Cooktop
- <<microwave>>
- Dishwasher
- Kitchen Island
- Granite Countertops
- Disposal
Flooring
- Wood
- Carpet
- Ceramic Tile
Bedrooms and Bathrooms
- 4 Bedrooms
- Walk-In Closet
- Double Vanity
- Low Flow Plumbing Fixtures
Home Security
- Home Security System
- Carbon Monoxide Detectors
- Fire and Smoke Detector
Eco-Friendly Details
- Energy-Efficient Appliances
- Energy-Efficient Lighting
- Energy-Efficient Insulation
- Energy-Efficient Doors
- Energy-Efficient Thermostat
Outdoor Features
- Covered patio or porch
- Exterior Lighting
- Rain Gutters
Schools
- Parkview Elementary School
- Chisholm Trail High School
Utilities
- Zoned Heating and Cooling
- Heating System Uses Natural Gas
- Vented Exhaust Fan
- Underground Utilities
- Tankless Water Heater
- Gas Water Heater
- High Speed Internet
- Cable TV Available
Listing and Financial Details
- Assessor Parcel Number 42993413
Community Details
Overview
- Association fees include all facilities, management
- Goodwin And Company Association
- Marine Creek Ranch Subdivision
Recreation
- Community Playground
- Community Pool
- Park
Map
Home Values in the Area
Average Home Value in this Area
Tax History
| Year | Tax Paid | Tax Assessment Tax Assessment Total Assessment is a certain percentage of the fair market value that is determined by local assessors to be the total taxable value of land and additions on the property. | Land | Improvement |
|---|---|---|---|---|
| 2024 | -- | $84,000 | $84,000 | -- |
Property History
| Date | Event | Price | Change | Sq Ft Price |
|---|---|---|---|---|
| 04/03/2025 04/03/25 | For Sale | $467,459 | 0.0% | $215 / Sq Ft |
| 02/21/2025 02/21/25 | Pending | -- | -- | -- |
| 02/21/2025 02/21/25 | For Sale | $467,459 | 0.0% | $215 / Sq Ft |
| 02/19/2025 02/19/25 | Price Changed | $467,459 | +4.5% | $215 / Sq Ft |
| 02/03/2025 02/03/25 | Pending | -- | -- | -- |
| 01/22/2025 01/22/25 | Price Changed | $447,459 | -4.3% | $206 / Sq Ft |
| 10/07/2024 10/07/24 | For Sale | $467,459 | -- | $215 / Sq Ft |
Similar Homes in Fort Worth, TX
Source: North Texas Real Estate Information Systems (NTREIS)
MLS Number: 20747825
APN: 42993413
- 6077 Mountain Lodge Dr
- 5241 Great Hollow Trail
- 5265 Great Hollow Trail
- 5256 Great Hollow Trail
- 5224 Great Hollow Trail
- 5300 Markham Ferry Dr
- 5208 Deep Creek Dr
- 5603 Coleto Creek Cir
- 5249 Deep Creek Dr
- 5241 Markham Ferry Dr
- 5212 Deep Creek Dr
- 5436 Caesar Creek Ct
- 5916 Pine River Ln
- 5413 Percy Priest St
- 5205 Lake Konawa Dr
- 6132 Falls Lake Rd
- 6025 Pine River Ln
- 6236 El Capitan St
- 5640 Spirit Lake Dr
- 5724 Diamond Valley Dr
- 5448 Tuxbury Pond Dr
- 5612 Salt Springs Dr
- 5400 Huffines Blvd
- 5800 Westgate Dr
- 6020 Walleye Dr
- 5708 Addington Dr
- 5401 New Castleton Ln
- 6320 Longmont Trail
- 4909 Shady Cliff Ln
- 5604 Shady Springs Trail
- 5821 Comanche Peak Dr
- 6201 Holliwell Ln
- 5328 Stone Meadow Ln
- 6029 Pathfinder Trail
- 5245 Boulder Valley Dr
- 5536 Stone Meadow Ln
- 5301 Northfield Dr
- 6024 Amber Cliff Ln
- 6413 Riverwater Trail
- 6241 Obsidian Creek Dr
