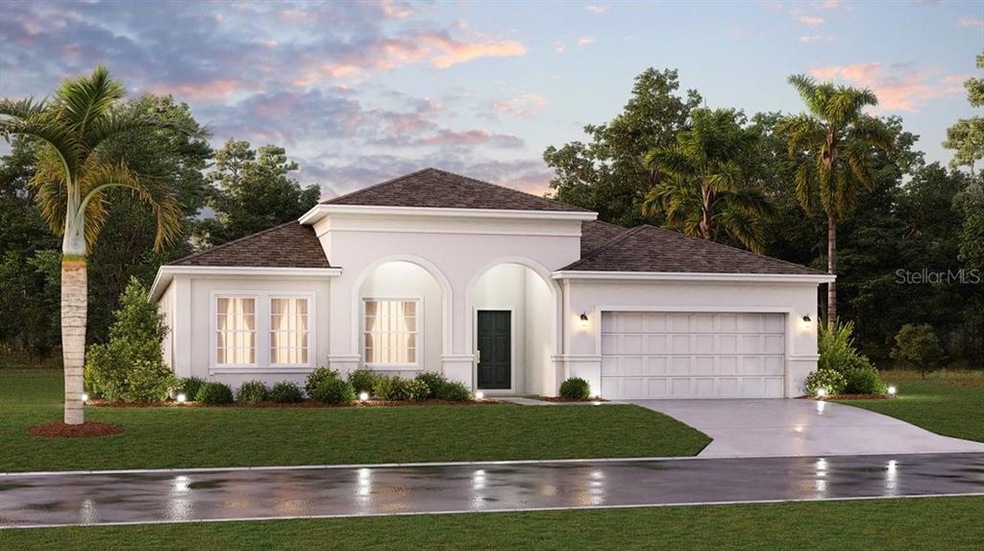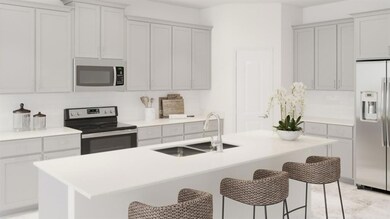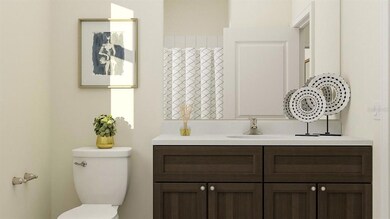
6042 Claystone Way Mount Dora, FL 32757
Highlights
- Fitness Center
- Gated Community
- Private Lot
- Under Construction
- Open Floorplan
- Main Floor Primary Bedroom
About This Home
As of July 2025Under Construction. Time to upscale your life with this showstopper! The spacious Bonita is single-story home that features a living room, formal dining room and an open space main area expanding to the lanai for outdoor entertaining. There is a total of three bedrooms, including the lavish owner’s suite, and a three-car tandem garage. Enjoy a living room, dining room, and a spacious family room. The kitchen has a breakfast nook. There is a fabulous walk-in pantry closet and a laundry room with a washer and dryer. There is a powder room. The owner suite has a spa inspired owner bathroom with his and her sinks, a garden tub and separate shower, the owner bedroom also has a large walk-in closet. The two other bedrooms are located near each other and near the bathroom. This home also has a lovely outdoor area in the back. This cost effective SOLAR single-family home comes with Everything’s Included® promise as well as home automation, which includes smart home features such as keyless door locks and video doorbells. Enjoy connectivity with no dead spots, green building features save you money and help the environment, plus new energy conscious appliances, fine kitchen and bath fixtures, upgraded tile, plus mortgage and title services.
Located in Mount Dora, Florida just minutes away from the charming downtown area, U.S. 441 and Florida 429, hospital and Orange County Schools. Stoneybrook Hills is the amenity-rich community perfect for your family. Amenities include: fitness center, resort style swimming pool, playground, tennis court, basketball court, baseball field and man-guarded community. It is easy to spend a day getting lost in all the fun Stoneybrook Hills has to offer.
Last Agent to Sell the Property
LENNAR REALTY Brokerage Phone: 800-229-0611 License #3191880 Listed on: 01/11/2023
Home Details
Home Type
- Single Family
Est. Annual Taxes
- $6,959
Year Built
- Built in 2023 | Under Construction
Lot Details
- 0.32 Acre Lot
- Southwest Facing Home
- Private Lot
- Irrigation
- Property is zoned P-D
HOA Fees
- $152 Monthly HOA Fees
Parking
- 3 Car Attached Garage
- Garage Door Opener
- Driveway
Home Design
- Slab Foundation
- Wood Frame Construction
- Shingle Roof
- Block Exterior
- Stucco
Interior Spaces
- 2,447 Sq Ft Home
- Open Floorplan
- Thermal Windows
- Blinds
- Sliding Doors
- Great Room
- Family Room Off Kitchen
- Living Room
- Inside Utility
Kitchen
- Dinette
- Range<<rangeHoodToken>>
- <<microwave>>
- Dishwasher
- Solid Surface Countertops
- Solid Wood Cabinet
- Disposal
Flooring
- Carpet
- Ceramic Tile
Bedrooms and Bathrooms
- 3 Bedrooms
- Primary Bedroom on Main
- Walk-In Closet
Laundry
- Laundry in unit
- Dryer
- Washer
Home Security
- Security System Owned
- Fire and Smoke Detector
- Pest Guard System
Schools
- Zellwood Elementary School
- Wolf Lake Middle School
- Apopka High School
Utilities
- Central Heating and Cooling System
- Thermostat
- Underground Utilities
- Cable TV Available
Additional Features
- Solar Heating System
- Covered patio or porch
Listing and Financial Details
- Visit Down Payment Resource Website
- Tax Lot 929
- Assessor Parcel Number 04-20-27-3565-09-290
Community Details
Overview
- Leland Management/Michelle Vitale Association, Phone Number (352) 385-9189
- Built by Lennar Homes
- Stoneybrook Hills 80S Subdivision, Bonita Floorplan
Recreation
- Tennis Courts
- Community Basketball Court
- Community Playground
- Fitness Center
- Community Pool
Security
- Gated Community
Ownership History
Purchase Details
Home Financials for this Owner
Home Financials are based on the most recent Mortgage that was taken out on this home.Similar Homes in Mount Dora, FL
Home Values in the Area
Average Home Value in this Area
Purchase History
| Date | Type | Sale Price | Title Company |
|---|---|---|---|
| Warranty Deed | $522,500 | None Listed On Document |
Mortgage History
| Date | Status | Loan Amount | Loan Type |
|---|---|---|---|
| Open | $391,875 | New Conventional |
Property History
| Date | Event | Price | Change | Sq Ft Price |
|---|---|---|---|---|
| 07/01/2025 07/01/25 | Sold | $522,500 | -2.3% | $214 / Sq Ft |
| 05/25/2025 05/25/25 | Pending | -- | -- | -- |
| 05/17/2025 05/17/25 | For Sale | $535,000 | +8.9% | $219 / Sq Ft |
| 08/29/2023 08/29/23 | Sold | $491,195 | 0.0% | $201 / Sq Ft |
| 03/12/2023 03/12/23 | Pending | -- | -- | -- |
| 03/06/2023 03/06/23 | Price Changed | $491,195 | +0.5% | $201 / Sq Ft |
| 02/21/2023 02/21/23 | Price Changed | $488,695 | +2.6% | $200 / Sq Ft |
| 01/11/2023 01/11/23 | For Sale | $476,195 | -- | $195 / Sq Ft |
Tax History Compared to Growth
Tax History
| Year | Tax Paid | Tax Assessment Tax Assessment Total Assessment is a certain percentage of the fair market value that is determined by local assessors to be the total taxable value of land and additions on the property. | Land | Improvement |
|---|---|---|---|---|
| 2025 | $6,959 | $463,359 | -- | -- |
| 2024 | $1,739 | $450,200 | $70,000 | $380,200 |
| 2023 | $1,739 | $110,000 | $110,000 | $0 |
| 2022 | $1,707 | $110,000 | $110,000 | $0 |
Agents Affiliated with this Home
-
Ashley Lowe

Seller's Agent in 2025
Ashley Lowe
DAVE LOWE REALTY, INC.
(352) 408-6693
25 Total Sales
-
Ben Goldstein
B
Seller's Agent in 2023
Ben Goldstein
LENNAR REALTY
(800) 229-0611
5,841 Total Sales
-
Tricia Fornash

Buyer's Agent in 2023
Tricia Fornash
FLORIDA PLUS REALTY, LLC
(863) 242-9145
159 Total Sales
Map
Source: Stellar MLS
MLS Number: T3422439
APN: 04-2027-3565-09-290
- 6138 Claystone Way
- 5248 Red Coral Cir
- 6139 Claystone Way
- 5229 Red Coral Cir
- 6224 Zane Dr
- 5220 Red Coral Cir
- 5240 Rishley Run Way
- 5144 Rishley Run Way
- 5138 Rishley Run Way Unit 1
- 5126 Rishley Run Way
- 5101 Rising Ridge Dr
- 5208 Foothills Preserve Loop
- 6593 Terrell Rd
- 5143 Foothills Preserve Loop
- 5849 Ansley Way
- 5137 Foothills Preserve Loop
- 5354 Travertine St
- 5347 Travertine St
- 5812 Ansley Way
- 5242 Handsome Hills Dr






