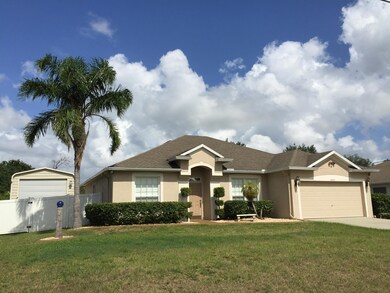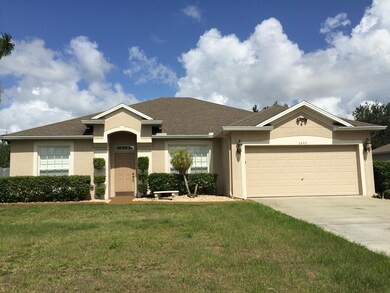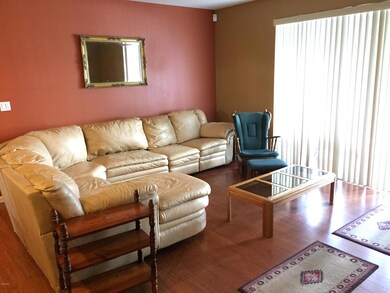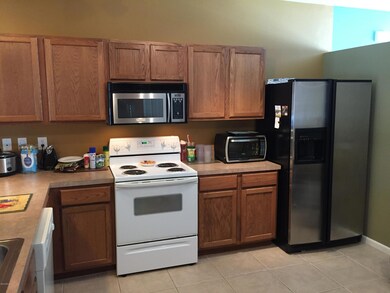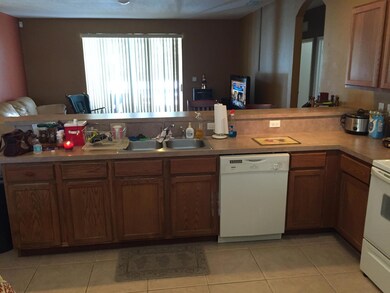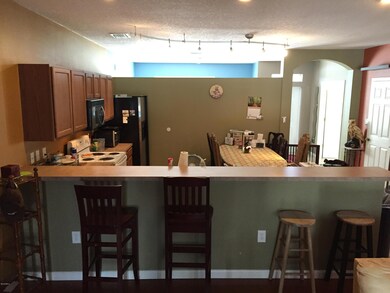
Highlights
- Above Ground Pool
- Open Floorplan
- Bonus Room
- RV Access or Parking
- Vaulted Ceiling
- Pool View
About This Home
As of February 2024With 5 bdrms and almost 2100 sqft of living space, a 25' x 15' above ground pool, and a 26 x 15 detached garage/shop, this custom PSJ property has everything you need to call home. The spacious eatin kitchen has 11' of bar top and set with 18'' tile flooring. The family room is nicely accented with beautiful laminate wood flooring and expansive vaulted ceilings. Mstr bath includes garden tub, separate shower, large walk in closet, and a sitting area. Plantation shutters in Mstr bdrm & bath, formal dining, and 5th bdrm. Step out of your 28 x 8 enclosed porch and into your back yard pool paradise. The pool is surrounded by a 37 x 17 concrete patio that is great for entertaining. The yard is enclosed for privacy with vinyl fence and front gardens set with custom curb. Custom hurricane shutter shutter
Last Agent to Sell the Property
Joseph Cholewa
Olde Town Brokers Listed on: 05/18/2015
Last Buyer's Agent
Ally Schmidheiser
EXIT 1st Class Realty License #3293350
Home Details
Home Type
- Single Family
Est. Annual Taxes
- $2,669
Year Built
- Built in 2006
Lot Details
- 10,454 Sq Ft Lot
- West Facing Home
- Vinyl Fence
Parking
- 3 Car Garage
- Garage Door Opener
- RV Access or Parking
Home Design
- Shingle Roof
- Concrete Siding
- Block Exterior
- Asphalt
- Stucco
Interior Spaces
- 2,093 Sq Ft Home
- 1-Story Property
- Open Floorplan
- Vaulted Ceiling
- Ceiling Fan
- Family Room
- Dining Room
- Home Office
- Library
- Bonus Room
- Screened Porch
- Pool Views
Kitchen
- Eat-In Kitchen
- Breakfast Bar
- Electric Range
- Ice Maker
- Dishwasher
- Disposal
Flooring
- Carpet
- Laminate
- Tile
Bedrooms and Bathrooms
- 5 Bedrooms
- Split Bedroom Floorplan
- Walk-In Closet
- 2 Full Bathrooms
- Separate Shower in Primary Bathroom
Laundry
- Laundry Room
- Washer and Gas Dryer Hookup
Outdoor Features
- Above Ground Pool
- Patio
Schools
- Challenger 7 Elementary School
- Space Coast Middle School
- Space Coast High School
Utilities
- Central Heating and Cooling System
- Electric Water Heater
- Septic Tank
- Cable TV Available
Community Details
- No Home Owners Association
- Port St John Unit 4 Subdivision
Listing and Financial Details
- Assessor Parcel Number 23-35-22-01-00127.0-0030.00
Ownership History
Purchase Details
Home Financials for this Owner
Home Financials are based on the most recent Mortgage that was taken out on this home.Purchase Details
Home Financials for this Owner
Home Financials are based on the most recent Mortgage that was taken out on this home.Purchase Details
Home Financials for this Owner
Home Financials are based on the most recent Mortgage that was taken out on this home.Purchase Details
Home Financials for this Owner
Home Financials are based on the most recent Mortgage that was taken out on this home.Purchase Details
Purchase Details
Purchase Details
Similar Homes in Cocoa, FL
Home Values in the Area
Average Home Value in this Area
Purchase History
| Date | Type | Sale Price | Title Company |
|---|---|---|---|
| Warranty Deed | $400,000 | None Listed On Document | |
| Warranty Deed | $245,000 | Liberty Title Company | |
| Warranty Deed | $190,000 | Ocp Title Llc | |
| Warranty Deed | $213,000 | B D R Title | |
| Warranty Deed | $74,000 | B D R Title | |
| Warranty Deed | $40,000 | Liberty Title | |
| Warranty Deed | $15,000 | -- |
Mortgage History
| Date | Status | Loan Amount | Loan Type |
|---|---|---|---|
| Open | $387,999 | New Conventional | |
| Previous Owner | $250,267 | VA | |
| Previous Owner | $196,270 | No Value Available | |
| Previous Owner | $50,000 | Unknown |
Property History
| Date | Event | Price | Change | Sq Ft Price |
|---|---|---|---|---|
| 02/23/2024 02/23/24 | Sold | $399,999 | 0.0% | $191 / Sq Ft |
| 01/22/2024 01/22/24 | Pending | -- | -- | -- |
| 01/19/2024 01/19/24 | For Sale | $399,999 | +63.3% | $191 / Sq Ft |
| 09/23/2019 09/23/19 | Sold | $245,000 | -1.2% | $117 / Sq Ft |
| 08/19/2019 08/19/19 | Pending | -- | -- | -- |
| 08/02/2019 08/02/19 | For Sale | $248,000 | 0.0% | $118 / Sq Ft |
| 07/19/2019 07/19/19 | Pending | -- | -- | -- |
| 07/15/2019 07/15/19 | For Sale | $248,000 | +30.5% | $118 / Sq Ft |
| 10/15/2015 10/15/15 | Sold | $190,000 | -4.5% | $91 / Sq Ft |
| 09/02/2015 09/02/15 | Pending | -- | -- | -- |
| 07/20/2015 07/20/15 | Price Changed | $198,900 | -0.5% | $95 / Sq Ft |
| 06/08/2015 06/08/15 | Price Changed | $199,900 | -2.4% | $96 / Sq Ft |
| 05/17/2015 05/17/15 | For Sale | $204,900 | -- | $98 / Sq Ft |
Tax History Compared to Growth
Tax History
| Year | Tax Paid | Tax Assessment Tax Assessment Total Assessment is a certain percentage of the fair market value that is determined by local assessors to be the total taxable value of land and additions on the property. | Land | Improvement |
|---|---|---|---|---|
| 2023 | $3,241 | $237,100 | $0 | $0 |
| 2022 | $3,041 | $230,200 | $0 | $0 |
| 2021 | $3,112 | $223,500 | $0 | $0 |
| 2020 | $3,056 | $220,420 | $40,000 | $180,420 |
| 2019 | $3,540 | $213,580 | $35,000 | $178,580 |
| 2018 | $3,423 | $200,760 | $27,000 | $173,760 |
| 2017 | $3,303 | $188,050 | $24,000 | $164,050 |
| 2016 | $3,111 | $164,210 | $18,000 | $146,210 |
| 2015 | $2,912 | $141,770 | $15,000 | $126,770 |
| 2014 | $2,669 | $128,890 | $11,000 | $117,890 |
Agents Affiliated with this Home
-
Linda Weir

Buyer's Agent in 2024
Linda Weir
NextHome Space Coast Experts
(321) 693-4874
2 in this area
42 Total Sales
-
April Burson

Seller's Agent in 2019
April Burson
Coastal Life Properties LLC
(830) 570-3265
24 Total Sales
-
Nick Cazessus

Buyer's Agent in 2019
Nick Cazessus
Compass Florida, LLC
(321) 258-5128
7 in this area
36 Total Sales
-
J
Seller's Agent in 2015
Joseph Cholewa
Olde Town Brokers
-
A
Buyer's Agent in 2015
Ally Schmidheiser
EXIT 1st Class Realty
Map
Source: Space Coast MLS (Space Coast Association of REALTORS®)
MLS Number: 725486
APN: 23-35-22-01-00127.0-0030.00
- 6175 Grissom Pkwy
- 5221 Sanbourne St
- 5929 Sunflower Dr
- 5145 Fay Blvd
- 6240 Grissom Pkwy
- 5914 Stillwater Ave
- 5970 Coker Ave
- 5355 Fay Blvd
- 0000 Fay Blvd
- 5997 Jenkins Ave
- 5460 Holden Rd
- 6394 Fairchild Ave
- 4720 Rosebud St
- 6358 Depot Ave
- 5510 Holden Rd
- 4706 Seattle St
- 6905 Grissom Pkwy
- 6450 Ember Ave
- 00 Unknown
- 0000 Grissom Pkwy

