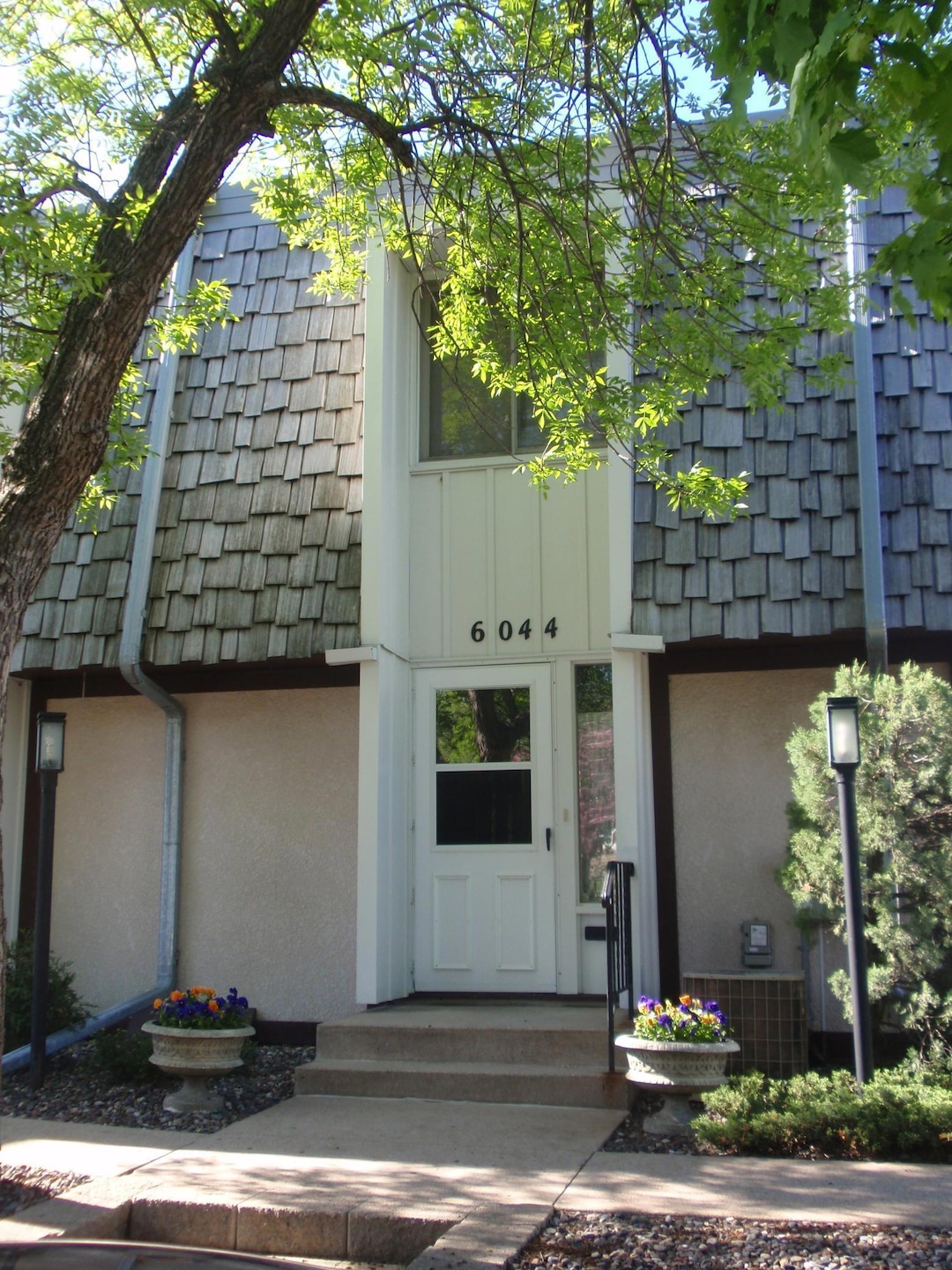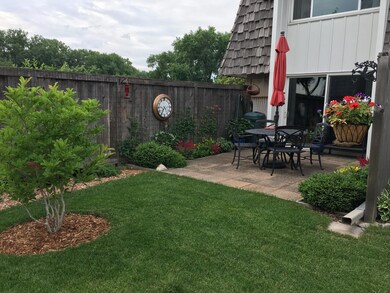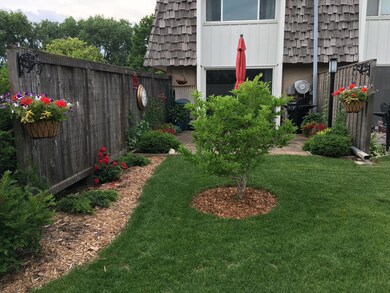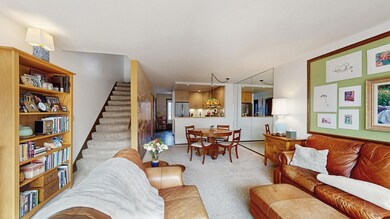
6044 Golden Valley Rd Golden Valley, MN 55422
Highlights
- Heated In Ground Pool
- Community Center
- Patio
- Sauna
- Stainless Steel Appliances
- Living Room
About This Home
As of April 2025Come and see one of Golden Valley's hidden gems. Hidden Village Townhomes rests along the banks of Bassett Creek. This end unit is perfectly situated to enjoy the beauty of the meticulously kept grounds while having a more private patio area. Step into the recently renovated foyer and gorgeous kitchen space. The main level is spacious yet cozy. You will love looking out at the patio morning, afternoon and evening. The upper level gives you 2 well sized bedrooms with walk-in closets and a full bathroom. Beautiful hardwood floors adorn the primary bedroom. The lower level family room allows great versatility. While the laundry/utility room provides great storage space. This peaceful community includes a heated in ground pool with community room and saunas in men's/women's locker rooms. A prime location to everything while being thoughtfully tucked into peaceful tranquility.
Townhouse Details
Home Type
- Townhome
Est. Annual Taxes
- $2,778
Year Built
- Built in 1968
Lot Details
- 871 Sq Ft Lot
- Lot Dimensions are 16x65
- Privacy Fence
- Wood Fence
- Zero Lot Line
HOA Fees
- $400 Monthly HOA Fees
Parking
- 1 Car Garage
- Garage Door Opener
- Guest Parking
- Parking Fee
- Assigned Parking
Home Design
- Flat Roof Shape
Interior Spaces
- 2-Story Property
- Entrance Foyer
- Family Room
- Living Room
- Dining Room
- Utility Room
- Sauna
- Finished Basement
- Natural lighting in basement
Kitchen
- Range<<rangeHoodToken>>
- <<microwave>>
- Dishwasher
- Stainless Steel Appliances
Bedrooms and Bathrooms
- 2 Bedrooms
Laundry
- Dryer
- Washer
Outdoor Features
- Heated In Ground Pool
- Patio
Utilities
- Forced Air Heating and Cooling System
- 100 Amp Service
- Cable TV Available
Listing and Financial Details
- Assessor Parcel Number 2811821330071
Community Details
Overview
- Association fees include maintenance structure, hazard insurance, lawn care, ground maintenance, professional mgmt, shared amenities, snow removal
- Hidden Village Association, Phone Number (763) 545-6640
- Hidden Village Subdivision
Amenities
- Community Center
Recreation
- Community Pool
Ownership History
Purchase Details
Home Financials for this Owner
Home Financials are based on the most recent Mortgage that was taken out on this home.Purchase Details
Home Financials for this Owner
Home Financials are based on the most recent Mortgage that was taken out on this home.Purchase Details
Purchase Details
Home Financials for this Owner
Home Financials are based on the most recent Mortgage that was taken out on this home.Purchase Details
Similar Homes in the area
Home Values in the Area
Average Home Value in this Area
Purchase History
| Date | Type | Sale Price | Title Company |
|---|---|---|---|
| Warranty Deed | $270,000 | Trademark Title | |
| Quit Claim Deed | -- | None Available | |
| Quit Claim Deed | -- | None Available | |
| Warranty Deed | $167,000 | -- | |
| Warranty Deed | $94,900 | -- |
Mortgage History
| Date | Status | Loan Amount | Loan Type |
|---|---|---|---|
| Open | $216,000 | New Conventional | |
| Previous Owner | $119,000 | New Conventional | |
| Previous Owner | $25,500 | Credit Line Revolving |
Property History
| Date | Event | Price | Change | Sq Ft Price |
|---|---|---|---|---|
| 04/11/2025 04/11/25 | Sold | $270,000 | 0.0% | $171 / Sq Ft |
| 03/20/2025 03/20/25 | Pending | -- | -- | -- |
| 02/25/2025 02/25/25 | For Sale | $270,000 | -- | $171 / Sq Ft |
Tax History Compared to Growth
Tax History
| Year | Tax Paid | Tax Assessment Tax Assessment Total Assessment is a certain percentage of the fair market value that is determined by local assessors to be the total taxable value of land and additions on the property. | Land | Improvement |
|---|---|---|---|---|
| 2023 | $2,778 | $209,500 | $43,000 | $166,500 |
| 2022 | $2,480 | $202,000 | $41,000 | $161,000 |
| 2021 | $2,196 | $183,000 | $48,000 | $135,000 |
| 2020 | $2,167 | $166,000 | $37,000 | $129,000 |
| 2019 | $1,809 | $159,000 | $37,000 | $122,000 |
| 2018 | $1,589 | $133,000 | $10,000 | $123,000 |
| 2017 | $1,287 | $101,000 | $10,000 | $91,000 |
| 2016 | $1,242 | $96,000 | $10,000 | $86,000 |
| 2015 | $1,138 | $90,000 | $10,000 | $80,000 |
| 2014 | -- | $78,000 | $10,000 | $68,000 |
Agents Affiliated with this Home
-
Jeremy Ellingson

Seller's Agent in 2025
Jeremy Ellingson
RE/MAX Advantage Plus
(612) 889-7162
1 in this area
81 Total Sales
-
Andy Polski

Seller Co-Listing Agent in 2025
Andy Polski
RE/MAX Advantage Plus
(763) 639-6522
2 in this area
95 Total Sales
-
Brent Reichow

Buyer's Agent in 2025
Brent Reichow
Edina Realty, Inc.
(612) 220-3553
4 in this area
80 Total Sales
Map
Source: NorthstarMLS
MLS Number: 6671818
APN: 28-118-21-33-0071
- 6140 Golden Valley Rd
- 1350 Douglas Dr N Unit 105
- 5725 Golden Valley Rd
- 1315 Douglas Dr N Unit 5
- 1305 Unity Ave N
- 6748 Plymouth Ave N
- 1030 Idaho Ave N
- 1031 Toledo Ave N
- 6931 Olympia St
- 2435 Lamplighter Ln
- 2403 Unity Ave N
- 1624 Saint Croix Cir
- 2465 Brunswick Ave N
- 1230 Greenway Pass
- 2520 Florida Ave N
- 200 Cutacross Rd
- 124 Paisley Ln
- 7601 Winsdale St N
- 6520 Glenwood Ave
- 200 Jersey Ave N






