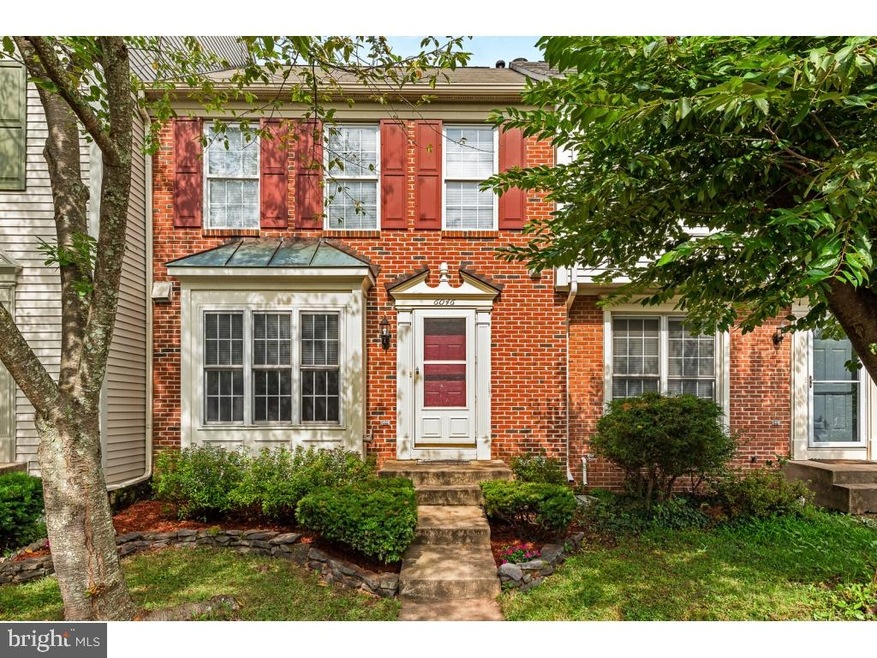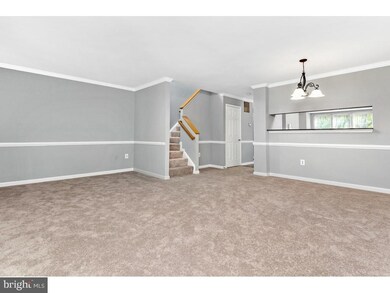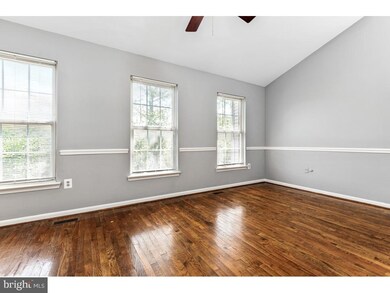
6046 Raina Dr Centreville, VA 20120
Highlights
- Transportation Service
- Wood Flooring
- Community Pool
- Westfield High School Rated A-
- Upgraded Countertops
- Breakfast Area or Nook
About This Home
As of October 2020Beautifully renovated townhome in quiet community backing to woodland for ultimate privacy. New kitchen counter tops and flooring, dishwasher, microwave. Refrigerator and stove replaced within the last year. New bathroom flooring, bathroom counter tops and toilets. Entire house freshly carpeted and painted. New HVAC system, Roof/siding installed in the last 5 years. Brick Front with large bay window, generous sized eat in kitchen. Two Master bedrooms, finished lower level with full bath, bedroom/family room and extra room. Fenced Backyard, brick patio backs up to treeline offering lots of privacy. This house is conveniently located near metro bus stop. One mile from routes 66, 29, 28 and commuter lot, recreation, shops and dining.
Last Agent to Sell the Property
Continental Real Estate Group License #611425 Listed on: 08/31/2020
Townhouse Details
Home Type
- Townhome
Est. Annual Taxes
- $4,105
Year Built
- Built in 1994 | Remodeled in 2020
Lot Details
- 1,400 Sq Ft Lot
- Wood Fence
HOA Fees
- $130 Monthly HOA Fees
Home Design
- Brick Exterior Construction
- Shingle Roof
- Vinyl Siding
Interior Spaces
- Property has 3 Levels
- Chair Railings
- Ceiling Fan
- Dining Area
Kitchen
- Breakfast Area or Nook
- Gas Oven or Range
- Stove
- <<microwave>>
- <<ENERGY STAR Qualified Dishwasher>>
- Upgraded Countertops
- Disposal
Flooring
- Wood
- Carpet
- Laminate
Bedrooms and Bathrooms
- En-Suite Bathroom
Laundry
- Dryer
- Washer
Finished Basement
- Basement Fills Entire Space Under The House
- Walk-Up Access
- Laundry in Basement
Parking
- Paved Parking
- Rented or Permit Required
- 2 Assigned Parking Spaces
Outdoor Features
- Patio
- Playground
Location
- Urban Location
Schools
- London Towne Elementary School
- Stone Middle School
- Westfield High School
Utilities
- Central Heating and Cooling System
- Water Heater
Listing and Financial Details
- Assessor Parcel Number 0543 24 0157
Community Details
Overview
- Association fees include common area maintenance, snow removal, trash, parking fee, pool(s)
- Woodgate Crossing Subdivision
Amenities
- Transportation Service
- Picnic Area
- Common Area
Recreation
- Tennis Courts
- Community Playground
- Community Pool
- Jogging Path
Ownership History
Purchase Details
Home Financials for this Owner
Home Financials are based on the most recent Mortgage that was taken out on this home.Purchase Details
Home Financials for this Owner
Home Financials are based on the most recent Mortgage that was taken out on this home.Purchase Details
Home Financials for this Owner
Home Financials are based on the most recent Mortgage that was taken out on this home.Similar Homes in Centreville, VA
Home Values in the Area
Average Home Value in this Area
Purchase History
| Date | Type | Sale Price | Title Company |
|---|---|---|---|
| Deed | $393,000 | Elite Title & Escrow Llc | |
| Deed | $185,000 | -- | |
| Deed | $136,235 | -- |
Mortgage History
| Date | Status | Loan Amount | Loan Type |
|---|---|---|---|
| Previous Owner | $104,036 | Stand Alone Refi Refinance Of Original Loan | |
| Previous Owner | $107,000 | New Conventional | |
| Previous Owner | $148,000 | No Value Available | |
| Previous Owner | $133,845 | No Value Available |
Property History
| Date | Event | Price | Change | Sq Ft Price |
|---|---|---|---|---|
| 07/17/2025 07/17/25 | For Sale | $540,000 | +37.4% | $279 / Sq Ft |
| 10/08/2020 10/08/20 | Sold | $393,000 | +0.8% | $203 / Sq Ft |
| 09/10/2020 09/10/20 | Pending | -- | -- | -- |
| 09/08/2020 09/08/20 | Price Changed | $390,000 | -2.5% | $201 / Sq Ft |
| 08/31/2020 08/31/20 | For Sale | $400,000 | -- | $207 / Sq Ft |
Tax History Compared to Growth
Tax History
| Year | Tax Paid | Tax Assessment Tax Assessment Total Assessment is a certain percentage of the fair market value that is determined by local assessors to be the total taxable value of land and additions on the property. | Land | Improvement |
|---|---|---|---|---|
| 2024 | $5,531 | $477,440 | $160,000 | $317,440 |
| 2023 | $5,070 | $449,230 | $160,000 | $289,230 |
| 2022 | $4,780 | $418,030 | $150,000 | $268,030 |
| 2021 | $4,513 | $384,540 | $130,000 | $254,540 |
| 2020 | $4,277 | $361,350 | $115,000 | $246,350 |
| 2019 | $4,105 | $346,880 | $105,000 | $241,880 |
| 2018 | $3,798 | $330,270 | $100,000 | $230,270 |
| 2017 | $3,834 | $330,270 | $100,000 | $230,270 |
| 2016 | $3,741 | $322,910 | $95,000 | $227,910 |
| 2015 | $3,604 | $322,910 | $95,000 | $227,910 |
| 2014 | $3,330 | $299,100 | $90,000 | $209,100 |
Agents Affiliated with this Home
-
Jean Nguyen

Seller's Agent in 2025
Jean Nguyen
Chambers Theory, LLC
(703) 568-8229
6 in this area
50 Total Sales
-
Derek Eisenberg
D
Seller's Agent in 2020
Derek Eisenberg
Continental Real Estate Group
(877) 996-5728
2 in this area
3,372 Total Sales
Map
Source: Bright MLS
MLS Number: VAFX1152048
APN: 0543-24-0157
- 6073 Wycoff Square
- 6215 Stonepath Cir
- 6147 Stonepath Cir
- 5920 Gunther Ct
- 14552 Woodgate Manor Place
- 14710 Bentley Square
- 14804 Hancock Ct
- 14804 Smethwick Place
- 14669 Battery Ridge Ln
- 14427 Manassas Gap Ct
- 14664 Battery Ridge Ln
- 14552 Truro Parish Ct
- 5819 Stream Pond Ct
- 14621 Stream Pond Dr
- 14870 Lambeth Square
- 14855 Leicester Ct
- 6011 Netherton St
- 14849 Leicester Ct
- 14861 Lambeth Square
- 14370 Gringsby Ct






