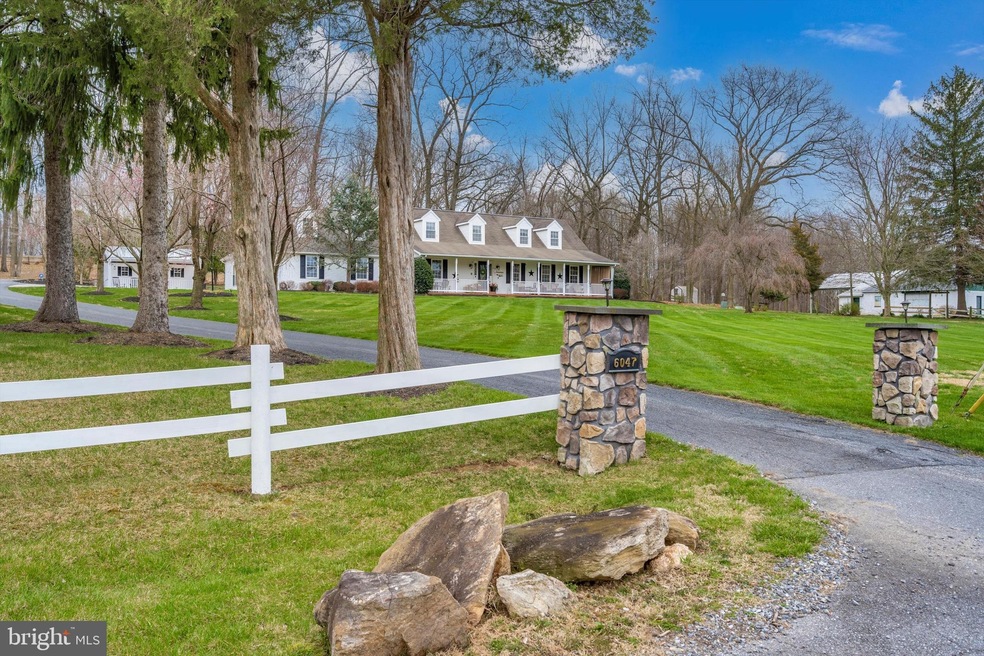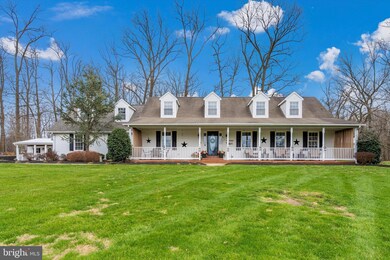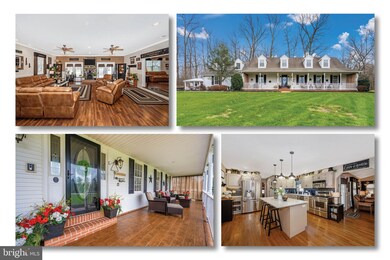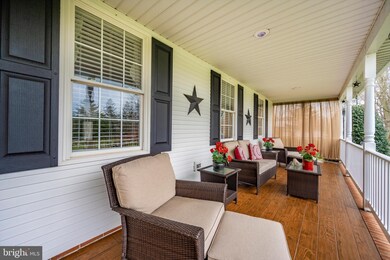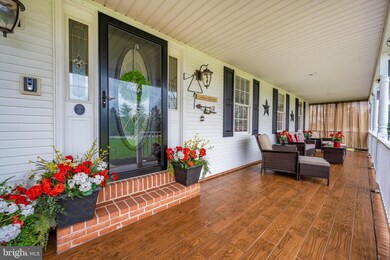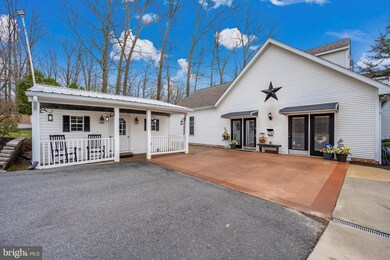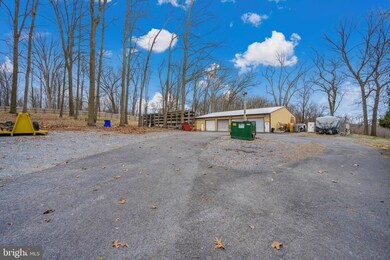
6047 Quinn Rd Frederick, MD 21701
Spring Ridge NeighborhoodHighlights
- Eat-In Gourmet Kitchen
- View of Trees or Woods
- Cape Cod Architecture
- Oakdale Elementary School Rated A-
- 2.42 Acre Lot
- Recreation Room
About This Home
As of May 2022If you're looking for a super spacious, move-in ready home on a large lot with large and midsize outbuildings for your business in the Oakdale School District, look no more! It's finally here. This enormous cape cod will wow you from the moment you walk on the front porch and through the front door! The seller is a licensed contractor and has made sure this home has been maintained in every way. The great room with vaulted ceiling and gas fireplace is so cozy and is perfect for entertaining. It even has a kitchenette area for your guest's food and drinks. Having a really large gathering/meeting? No problem. Off the great room is another super large family room with gas fireplace. Every room in this house is incredibly large! The gourmet kitchen is absolutely stunning with sparkling quartz tops, backsplash under-counter lighting, double ovens, island, etc. Off the kitchen is a main level owner's suite with walk-in closet and luxury bath with beautiful tile. A formal dining room and living room also adorn this level along with a powder room and laundry room with beautiful cabinetry and a sink. Go upstairs and you'll find a second owner's suite/ensuite along with 2 other very large bedrooms and another full bath! There is a fabulous recreation room and game room on the lower level and a storage room for all of your "stuff". You'll find plenty of parking in the driveway and all the way back to the 4-bay out building with electric and the large shed. The brick paver patio is an awesome outdoor space for having your friends and family over for a BBQ. Spread your wings on this lot and in this home because you'll never feel cramped. Conveniently located near Spring Ridge so you have quick access to a grocery store, gas station, restaurants, commuter routes, schools, etc. This one is sure to sell quickly so get in while you can!
Last Agent to Sell the Property
Long & Foster Real Estate, Inc. License #581222 Listed on: 04/01/2022

Home Details
Home Type
- Single Family
Est. Annual Taxes
- $6,662
Year Built
- Built in 1992
Lot Details
- 2.42 Acre Lot
- Cul-De-Sac
- Rural Setting
- Northwest Facing Home
- Landscaped
- Extensive Hardscape
- No Through Street
- Level Lot
- Partially Wooded Lot
- Backs to Trees or Woods
- Back, Front, and Side Yard
- Property is in excellent condition
Parking
- 4 Car Detached Garage
- 10 Open Parking Spaces
- 10 Driveway Spaces
- Parking Storage or Cabinetry
- Front Facing Garage
- Gravel Driveway
- Parking Lot
Home Design
- Cape Cod Architecture
- Block Foundation
- Asphalt Roof
- Vinyl Siding
Interior Spaces
- Property has 3 Levels
- Traditional Floor Plan
- Chair Railings
- Crown Molding
- Wainscoting
- Cathedral Ceiling
- Ceiling Fan
- Recessed Lighting
- 3 Fireplaces
- Free Standing Fireplace
- Self Contained Fireplace Unit Or Insert
- Stone Fireplace
- Fireplace Mantel
- Gas Fireplace
- Window Treatments
- French Doors
- Sliding Doors
- Atrium Doors
- Entrance Foyer
- Great Room
- Family Room Off Kitchen
- Living Room
- Formal Dining Room
- Recreation Room
- Game Room
- Storage Room
- Utility Room
- Views of Woods
- Attic Fan
Kitchen
- Eat-In Gourmet Kitchen
- Kitchenette
- Breakfast Area or Nook
- Butlers Pantry
- <<doubleOvenToken>>
- Gas Oven or Range
- <<microwave>>
- ENERGY STAR Qualified Refrigerator
- Dishwasher
- Stainless Steel Appliances
- Kitchen Island
- Upgraded Countertops
- Disposal
Flooring
- Wood
- Carpet
- Laminate
- Luxury Vinyl Plank Tile
Bedrooms and Bathrooms
- En-Suite Primary Bedroom
- En-Suite Bathroom
- Cedar Closet
- Walk-In Closet
- <<tubWithShowerToken>>
Laundry
- Laundry Room
- Laundry on main level
- Front Loading Dryer
- ENERGY STAR Qualified Washer
Finished Basement
- Heated Basement
- Basement Fills Entire Space Under The House
- Walk-Up Access
- Connecting Stairway
- Rear Basement Entry
- Crawl Space
Home Security
- Home Security System
- Intercom
- Fire and Smoke Detector
- Flood Lights
Outdoor Features
- Patio
- Office or Studio
- Shed
- Storage Shed
- Outbuilding
- Porch
Schools
- Oakdale Elementary And Middle School
- Oakdale High School
Farming
- Machine Shed
Utilities
- Forced Air Zoned Heating and Cooling System
- Humidifier
- Heating System Powered By Owned Propane
- Vented Exhaust Fan
- 200+ Amp Service
- 120/240V
- Water Treatment System
- Well
- Electric Water Heater
- Water Conditioner is Owned
- Septic Tank
- Satellite Dish
Community Details
- No Home Owners Association
Listing and Financial Details
- Assessor Parcel Number 1109254927
Ownership History
Purchase Details
Home Financials for this Owner
Home Financials are based on the most recent Mortgage that was taken out on this home.Purchase Details
Home Financials for this Owner
Home Financials are based on the most recent Mortgage that was taken out on this home.Purchase Details
Home Financials for this Owner
Home Financials are based on the most recent Mortgage that was taken out on this home.Similar Homes in Frederick, MD
Home Values in the Area
Average Home Value in this Area
Purchase History
| Date | Type | Sale Price | Title Company |
|---|---|---|---|
| Deed | $875,000 | Fidelity National Title | |
| Deed | $332,500 | -- | |
| Deed | $100,000 | -- |
Mortgage History
| Date | Status | Loan Amount | Loan Type |
|---|---|---|---|
| Previous Owner | $262,926 | New Conventional | |
| Previous Owner | $215,000 | New Conventional | |
| Previous Owner | $322,500 | No Value Available | |
| Previous Owner | $50,000 | No Value Available |
Property History
| Date | Event | Price | Change | Sq Ft Price |
|---|---|---|---|---|
| 07/18/2025 07/18/25 | For Sale | $975,000 | +11.4% | $191 / Sq Ft |
| 05/06/2022 05/06/22 | Sold | $875,000 | +9.4% | $171 / Sq Ft |
| 04/04/2022 04/04/22 | Pending | -- | -- | -- |
| 04/01/2022 04/01/22 | For Sale | $799,990 | -- | $157 / Sq Ft |
Tax History Compared to Growth
Tax History
| Year | Tax Paid | Tax Assessment Tax Assessment Total Assessment is a certain percentage of the fair market value that is determined by local assessors to be the total taxable value of land and additions on the property. | Land | Improvement |
|---|---|---|---|---|
| 2024 | $8,376 | $685,600 | $157,700 | $527,900 |
| 2023 | $7,657 | $646,533 | $0 | $0 |
| 2022 | $7,203 | $607,467 | $0 | $0 |
| 2021 | $6,510 | $568,400 | $117,000 | $451,400 |
| 2020 | $6,327 | $527,233 | $0 | $0 |
| 2019 | $5,793 | $486,067 | $0 | $0 |
| 2018 | $5,214 | $444,900 | $117,000 | $327,900 |
| 2017 | $5,224 | $444,900 | $0 | $0 |
| 2016 | $5,854 | $437,100 | $0 | $0 |
| 2015 | $5,854 | $433,200 | $0 | $0 |
| 2014 | $5,854 | $433,200 | $0 | $0 |
Agents Affiliated with this Home
-
Lynn Holland

Seller's Agent in 2025
Lynn Holland
RE/MAX
(301) 704-2956
6 in this area
126 Total Sales
-
Jill Coleman

Seller Co-Listing Agent in 2025
Jill Coleman
RE/MAX
(301) 748-8854
7 in this area
178 Total Sales
-
Christine Reeder

Seller's Agent in 2022
Christine Reeder
Long & Foster Real Estate, Inc.
(301) 606-8611
12 in this area
1,128 Total Sales
-
Brett Rubin

Buyer's Agent in 2022
Brett Rubin
Compass
(301) 602-2848
1 in this area
224 Total Sales
Map
Source: Bright MLS
MLS Number: MDFR2016348
APN: 09-254927
- 9432 Berkley Ln
- 9414 Berkley Ln
- 6133 Newport Terrace
- 6200 Newport Place
- 9255 Ridgefield Cir
- 9814 Hall Rd
- 6230 Glen Valley Terrace Unit L
- 9722 Fleetwood Way
- 6260 Glen Valley Terrace Unit M
- 6341 Claridge Dr N
- 6068 Barn Hill Ct
- 6200 Glen Valley Terrace Unit G
- 6211 White Oak Dr
- 6100 Baldridge Terrace
- 6116 Baldridge Terrace
- 6301 Bradford Ct
- 6341 Knollwood Dr
- 6470 Saddlebrook Ln
- 6121 Cornwall Terrace
- 6439 Dresden Place
