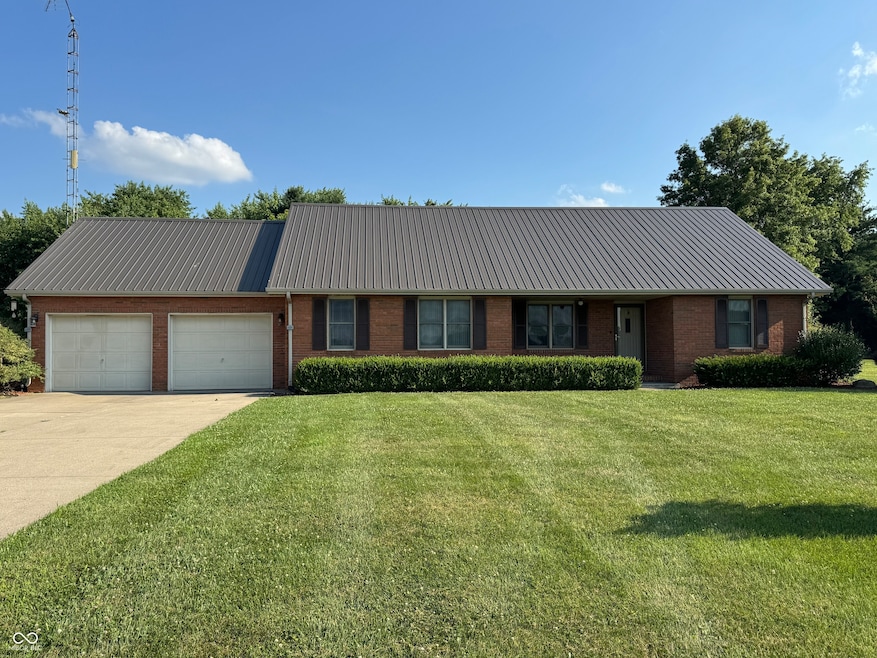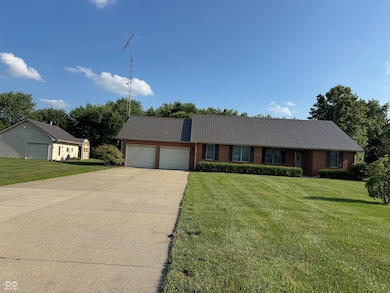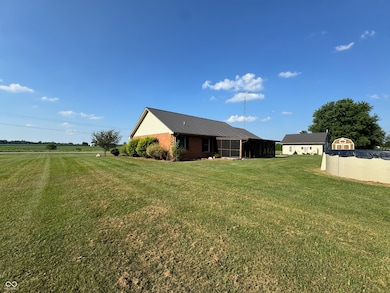
6049 E County Road 900 N Seymour, IN 47274
Estimated payment $1,699/month
Highlights
- Hot Property
- Mature Trees
- Ranch Style House
- Above Ground Pool
- Rural View
- 2 Car Garage
About This Home
If you have been waiting for a rural home that is not too far out of town, here it is! Welcome home to Hamilton Township in Seymour. (Madden Hill area) Great property for a family or an awesome place to retire since it is all on one level, close to town, and has plenty of room to roam with 1.48/acre(+/-). This move in ready, well maintained home is all brick with an attached 2 car garage, nice outbuilding with it's own heat & air, screened-in back patio, above ground pool, garden area and trampoline. You will certainly appreciate the updated kitchen complete with all appliances and plenty of room for a table. The formal dining area is perfect for an additional eating area when entertaining. The spacious primary suite features two large closets, its own private bathroom of course, and access to the huge screened-in back patio. This home also offers two other nice sized bedrooms with spacious closets, another full bathroom, and a laundry room which includes the washer & dryer. Utilities are a private well, septic system, and REMC electric and fiber optic internet. **Brown storage building does not stay.
Home Details
Home Type
- Single Family
Est. Annual Taxes
- $1,130
Year Built
- Built in 1995 | Remodeled
Lot Details
- 1.48 Acre Lot
- Rural Setting
- Mature Trees
Parking
- 2 Car Garage
- Garage Door Opener
Home Design
- Ranch Style House
- Brick Exterior Construction
- Block Foundation
Interior Spaces
- 1,502 Sq Ft Home
- Tray Ceiling
- Paddle Fans
- Entrance Foyer
- Rural Views
- Attic Access Panel
- Fire and Smoke Detector
Kitchen
- Eat-In Kitchen
- Electric Oven
- Built-In Microwave
- Dishwasher
Bedrooms and Bathrooms
- 3 Bedrooms
- 2 Full Bathrooms
Laundry
- Laundry on main level
- Dryer
- Washer
Outdoor Features
- Above Ground Pool
- Screened Patio
Schools
- Seymour-Redding Elementary School
- Seymour Middle School
- Seymour Senior High School
Utilities
- Forced Air Heating and Cooling System
- Well
- Electric Water Heater
Listing and Financial Details
- Legal Lot and Block 1 / 1
- Assessor Parcel Number 367536200019003007
Map
Home Values in the Area
Average Home Value in this Area
Tax History
| Year | Tax Paid | Tax Assessment Tax Assessment Total Assessment is a certain percentage of the fair market value that is determined by local assessors to be the total taxable value of land and additions on the property. | Land | Improvement |
|---|---|---|---|---|
| 2024 | $1,130 | $194,400 | $22,000 | $172,400 |
| 2023 | $1,163 | $181,400 | $22,000 | $159,400 |
| 2022 | $1,123 | $171,800 | $22,000 | $149,800 |
| 2021 | $801 | $152,700 | $22,000 | $130,700 |
| 2020 | $752 | $145,500 | $22,000 | $123,500 |
| 2019 | $753 | $147,200 | $22,000 | $125,200 |
| 2018 | $746 | $147,000 | $22,000 | $125,000 |
| 2017 | $831 | $145,300 | $22,000 | $123,300 |
| 2016 | $708 | $145,700 | $22,000 | $123,700 |
| 2014 | $686 | $138,500 | $22,000 | $116,500 |
| 2013 | $686 | $140,900 | $22,000 | $118,900 |
Property History
| Date | Event | Price | Change | Sq Ft Price |
|---|---|---|---|---|
| 07/18/2025 07/18/25 | For Sale | $289,900 | -- | $193 / Sq Ft |
Purchase History
| Date | Type | Sale Price | Title Company |
|---|---|---|---|
| Interfamily Deed Transfer | -- | -- | |
| Warranty Deed | -- | None Available |
Mortgage History
| Date | Status | Loan Amount | Loan Type |
|---|---|---|---|
| Open | $108,844 | New Conventional | |
| Closed | $121,600 | New Conventional | |
| Closed | $30,400 | Stand Alone Second |
Similar Homes in Seymour, IN
Source: MIBOR Broker Listing Cooperative®
MLS Number: 22050486
APN: 36-75-36-200-019.003-007
- 9075 N County Road 400 E
- 1935 N Ewing St
- 605 Redding Rd
- 439 Alisa Ave
- 10655 N Cedars Rd
- 222 E 16th St
- 1510 Shields Ave
- 17420 S 60 E
- 1000 BLK Shields Ave
- 1276 Kensington Dr
- 141 W 10th St
- 500 E 14th St
- 6762 Redbud Ln
- 6778 Redbud Ln
- 6792 Coreopsis Ln
- 601 Vehslage Rd
- 1720 Bell Ford Dr E
- 6786 Coreopsis Ln
- 6784 Coreopsis Ln
- 6793 Coreopsis Ln
- 1021 Stoneridge Dr
- 1240 Jackson Park Place
- 817 Emma Dr
- 2446 Creek Bank Dr
- 2396 Meadow Bend Dr
- 2220 Lakecrest Dr
- 1112 Bitterwood Ct
- 1061 Fontview Dr
- 782 Clifty Dr
- 2000 Charwood Dr
- 3440 Riverstone Way
- 3770 Blue Ct
- 725 2nd St
- 200 E Jackson St
- 4745 Pine Ridge Dr
- 3393 N Country Brook St
- 3724 Jonathan Ridge
- 275 N Marr Rd
- 420 Wint Ln
- 846 7th St Unit a






