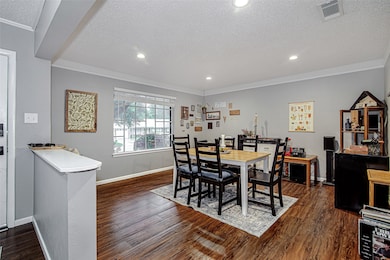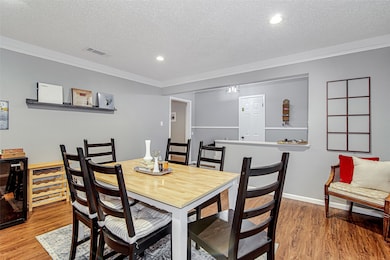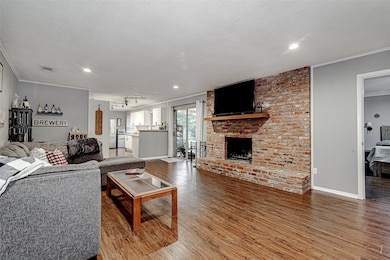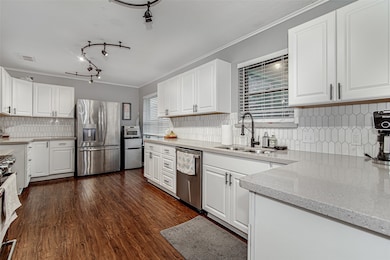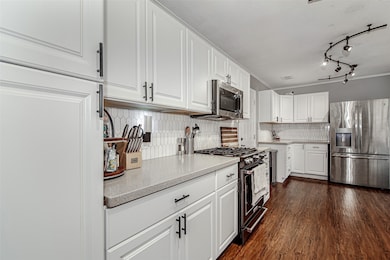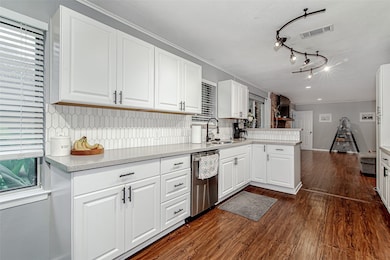
6049 Wormar Ave Fort Worth, TX 76133
Wedgwood NeighborhoodEstimated payment $2,348/month
Highlights
- Open Floorplan
- Covered patio or porch
- Eat-In Kitchen
- Traditional Architecture
- 2 Car Attached Garage
- Interior Lot
About This Home
Welcome to this Move-In Ready; well maintained home in the highly established and desired Wedgwood neighborhood on a Large Lot with beautiful, mature Oak Trees. This Freshly painted 3 bed; 2 bath home features Front Family Room; Large 2nd Living-Den area with Gas Start Wood Burning Fireplace, open to Dining space and recently updated Eat-in kitchen with Breakfast nook and breakfast bar; Stainless steel appliances with Gas Range, microwave and dishwasher; granite countertops and tile backsplash. Primary Bedroom with Walk-in Closet and remodeled Ensuite bath; Split secondary large bedrooms; Full Bath and Wood-look LVP and Tile Floors throughout. Sliding Glass Doors lead to a Screened in back patio overlooking a beautifully maintained large backyard with Garden area and Storage Shed. Home also features extra parking on the rear and side of the house.
*THIS HOME HAS AN ASSUMABLE FHA LOAN WITH 3.15% INTEREST RATE - Verify Buyers Eligibility with their Lender.
**Sellers are offering Buyer Concessions; ask Listing Agent for details.
Listing Agent
Old Texas Realty Group Brokerage Phone: 817-657-1748 License #0682336 Listed on: 05/30/2025
Home Details
Home Type
- Single Family
Est. Annual Taxes
- $6,238
Year Built
- Built in 1964
Lot Details
- 8,799 Sq Ft Lot
- Wood Fence
- Chain Link Fence
- Landscaped
- Interior Lot
- Sprinkler System
- Few Trees
- Back Yard
Parking
- 2 Car Attached Garage
- Parking Pad
- Inside Entrance
- Parking Accessed On Kitchen Level
- Front Facing Garage
- Driveway
- On-Street Parking
Home Design
- Traditional Architecture
- Brick Exterior Construction
- Slab Foundation
- Composition Roof
Interior Spaces
- 2,062 Sq Ft Home
- 1-Story Property
- Open Floorplan
- Ceiling Fan
- Wood Burning Fireplace
- Fireplace With Gas Starter
- Window Treatments
- Living Room with Fireplace
- Fire and Smoke Detector
Kitchen
- Eat-In Kitchen
- Gas Range
- <<microwave>>
- Dishwasher
- Disposal
Flooring
- Tile
- Luxury Vinyl Plank Tile
Bedrooms and Bathrooms
- 3 Bedrooms
- 2 Full Bathrooms
Laundry
- Laundry in Garage
- Electric Dryer Hookup
Outdoor Features
- Covered patio or porch
- Outdoor Storage
- Rain Gutters
Schools
- Bruceshulk Elementary School
- Southwest High School
Utilities
- Central Heating and Cooling System
- Heating System Uses Natural Gas
- Underground Utilities
- Gas Water Heater
- High Speed Internet
- Cable TV Available
Community Details
- Wedgwood Add Subdivision
Listing and Financial Details
- Legal Lot and Block 11 / 145
- Assessor Parcel Number 03356086
Map
Home Values in the Area
Average Home Value in this Area
Tax History
| Year | Tax Paid | Tax Assessment Tax Assessment Total Assessment is a certain percentage of the fair market value that is determined by local assessors to be the total taxable value of land and additions on the property. | Land | Improvement |
|---|---|---|---|---|
| 2024 | $4,590 | $277,983 | $40,000 | $237,983 |
| 2023 | $5,920 | $286,879 | $40,000 | $246,879 |
| 2022 | $6,183 | $237,839 | $40,000 | $197,839 |
| 2021 | $6,005 | $218,904 | $40,000 | $178,904 |
| 2020 | $5,143 | $194,319 | $40,000 | $154,319 |
| 2019 | $5,854 | $212,786 | $40,000 | $172,786 |
| 2018 | $3,076 | $131,612 | $30,000 | $101,612 |
| 2017 | $3,494 | $127,846 | $30,000 | $97,846 |
| 2016 | $3,176 | $112,123 | $29,000 | $83,123 |
| 2015 | $2,747 | $110,400 | $16,000 | $94,400 |
| 2014 | $2,747 | $110,400 | $16,000 | $94,400 |
Property History
| Date | Event | Price | Change | Sq Ft Price |
|---|---|---|---|---|
| 05/30/2025 05/30/25 | For Sale | $330,000 | +41.3% | $160 / Sq Ft |
| 07/09/2020 07/09/20 | Sold | -- | -- | -- |
| 06/09/2020 06/09/20 | Pending | -- | -- | -- |
| 06/08/2020 06/08/20 | For Sale | $233,500 | +1.5% | $113 / Sq Ft |
| 07/20/2018 07/20/18 | Sold | -- | -- | -- |
| 06/30/2018 06/30/18 | Pending | -- | -- | -- |
| 05/08/2018 05/08/18 | For Sale | $230,000 | -- | $112 / Sq Ft |
Purchase History
| Date | Type | Sale Price | Title Company |
|---|---|---|---|
| Vendors Lien | -- | None Available | |
| Vendors Lien | -- | None Available | |
| Interfamily Deed Transfer | -- | -- |
Mortgage History
| Date | Status | Loan Amount | Loan Type |
|---|---|---|---|
| Open | $230,743 | FHA | |
| Previous Owner | $209,520 | New Conventional | |
| Previous Owner | $93,321 | FHA | |
| Previous Owner | $3,732 | Stand Alone Second |
About the Listing Agent

Experienced Agent with over 20 years in the Real Estate Industry including: Title Insurance, Mortgage Lending, Home Building and Real Estate Agent. With experience in these industries; I understand the behind the scenes workings of the requirements and expectations by each party to coordinate a smooth transaction from start to finish for my clients. As a Military Veteran, I also pride myself on helping other Military Veterans find the right place to call Home and help with transition to home
Kimberly's Other Listings
Source: North Texas Real Estate Information Systems (NTREIS)
MLS Number: 20953183
APN: 03356086
- 3925 Wedgworth Rd S
- 6021 Wester Ave
- 6016 Wormar Ave
- 3825 Lawndale Ave
- 3836 Wedgworth Rd S
- 3821 Lawndale Ave
- 4205 Wedgworth Rd S
- 3833 Wilkie Way
- 5736 Wedgmont Cir N
- 3801 Fenton Ave
- 5801 Wedgworth Rd
- 4040 Alicante Ave
- 3709 Ashford Ave
- 6417 Ponce Ave
- 5804 Wedgworth Rd
- 6408 Welch Ave
- 6455 El Toro Ct
- 4032 Aragon Dr
- 6509 Woodway Dr
- 4132 Alava Dr
- 3840 Wedgworth Rd S
- 6040 Wester Ave
- 6351 Vega Dr
- 4016 El Cid Place
- 6070 Wonder Dr
- 6070 Wonder Dr Unit B
- 5457 Wedgmont Cir N
- 3516 Wedgworth Rd S
- 5613 Waltham Ave
- 3812 Sugar Ridge Rd
- 3944 Misty Meadow Dr
- 5155 Trail Lake Dr
- 4409 Wedgmont Cir S
- 5328 Keswick Ave
- 3812 Kimberly Ln
- 5360 Wonder Dr
- 5813 Wedgwood Dr
- 5302 Wooten Dr
- 6776 W Creek Dr
- 4308 Sparrow Ct

