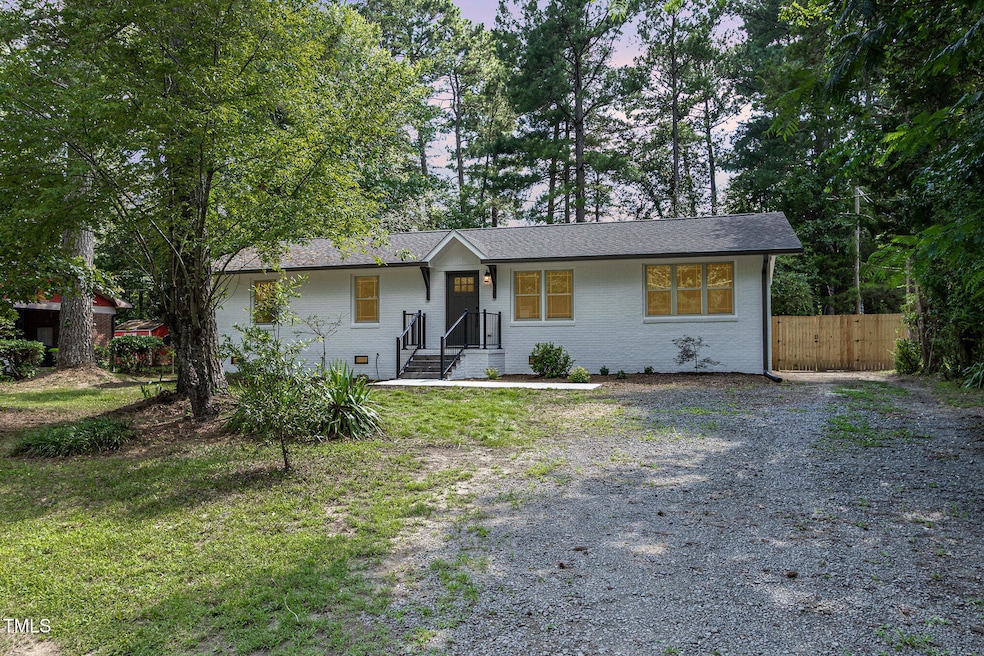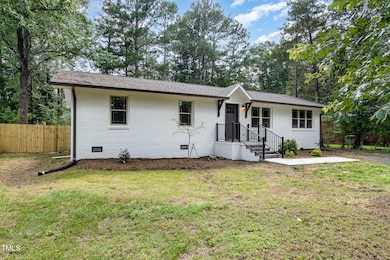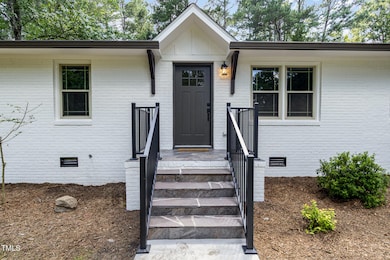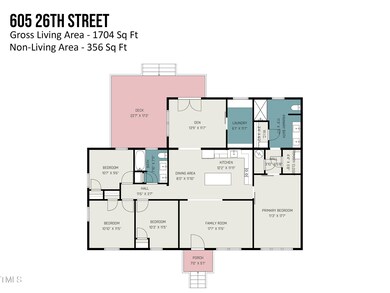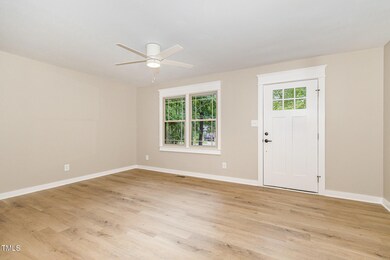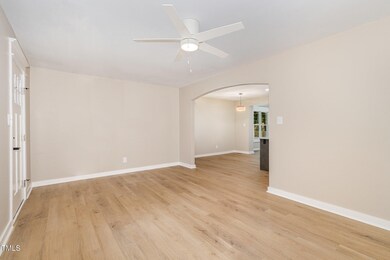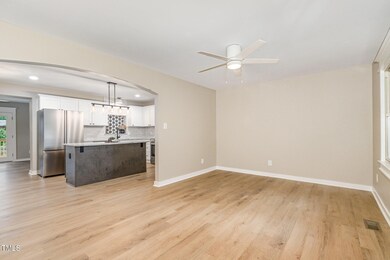
605 26th St Butner, NC 27509
Estimated payment $2,303/month
Highlights
- Deck
- No HOA
- Front Porch
- Granite Countertops
- Den
- Eat-In Kitchen
About This Home
Fantastic and affordable four bedroom brick ranch home on a treed lot with a fenced-in backyard. Gorgeous eat-in kitchen with tons of cabinet space, all new stainless steel appliances, and granite countertops, including across the big kitchen island that can serve as a breakfast bar. The huge primary bedroom suite has two walk-in closets plus a beautiful bathroom with dual vanities and a tiled spacious shower. Three more nice-sized bedrooms offer flexible use space with access to a second full bathroom also with a dual vanity. Very nice flooring throughout. Loads of natural light everywhere. Large family room. Big 11 x 6 laundry room has a built-in laundry table, cabinets, and a window. A light-filled den overlooks the giant backyard deck, which leads to a tucked away shed providing additional storage. New roof 2025. New windows 2025. New heat pump 2025. New water heater 2025. Great location: two minutes to the elementary school, three minutes to tons of shopping and restaurants, five minutes to I-85, twenty minutes to downtown Durham, twenty-five minutes to RTP, thirty minutes to RDU. No HOA fees.
Home Details
Home Type
- Single Family
Est. Annual Taxes
- $2,044
Year Built
- Built in 1971 | Remodeled
Lot Details
- 0.38 Acre Lot
- Northeast Facing Home
- Landscaped
- Level Lot
- Back Yard Fenced and Front Yard
Home Design
- Brick Exterior Construction
- Permanent Foundation
- Shingle Roof
- HardiePlank Type
- Lead Paint Disclosure
Interior Spaces
- 1,704 Sq Ft Home
- 1-Story Property
- Living Room
- Den
- Luxury Vinyl Tile Flooring
- Pull Down Stairs to Attic
- Laundry Room
Kitchen
- Eat-In Kitchen
- Breakfast Bar
- Electric Range
- Microwave
- Dishwasher
- Kitchen Island
- Granite Countertops
Bedrooms and Bathrooms
- 4 Bedrooms
- Walk-In Closet
- 2 Full Bathrooms
- Primary bathroom on main floor
- Double Vanity
Parking
- 2 Parking Spaces
- Gravel Driveway
- 2 Open Parking Spaces
Outdoor Features
- Deck
- Rain Gutters
- Front Porch
Schools
- Butner - Stem Elementary School
- Granville Central Middle School
- Granville Central High School
Utilities
- Central Heating and Cooling System
- Cable TV Available
Community Details
- No Home Owners Association
Listing and Financial Details
- Assessor Parcel Number 087714325582
Map
Home Values in the Area
Average Home Value in this Area
Tax History
| Year | Tax Paid | Tax Assessment Tax Assessment Total Assessment is a certain percentage of the fair market value that is determined by local assessors to be the total taxable value of land and additions on the property. | Land | Improvement |
|---|---|---|---|---|
| 2024 | $1,406 | $183,561 | $28,500 | $155,061 |
| 2023 | $1,406 | $104,677 | $22,800 | $81,877 |
| 2022 | $1,416 | $104,677 | $22,800 | $81,877 |
| 2021 | $1,348 | $104,677 | $22,800 | $81,877 |
| 2020 | $1,348 | $104,677 | $22,800 | $81,877 |
| 2019 | $1,348 | $104,677 | $22,800 | $81,877 |
| 2018 | $1,348 | $104,677 | $22,800 | $81,877 |
| 2016 | $1,338 | $95,159 | $22,800 | $72,359 |
| 2015 | $1,205 | $95,159 | $22,800 | $72,359 |
| 2014 | $1,205 | $95,159 | $22,800 | $72,359 |
| 2013 | -- | $95,159 | $22,800 | $72,359 |
Property History
| Date | Event | Price | Change | Sq Ft Price |
|---|---|---|---|---|
| 07/17/2025 07/17/25 | For Sale | $385,000 | -- | $226 / Sq Ft |
Purchase History
| Date | Type | Sale Price | Title Company |
|---|---|---|---|
| Commissioners Deed | $80,000 | None Listed On Document |
Similar Homes in the area
Source: Doorify MLS
MLS Number: 10109839
APN: 087714325582
- 607 24th St
- 611 30th St
- 608 20th St
- 304 22nd St
- 601 20th St
- 602 18th St
- 309 19th St
- 313 13th St
- 2089 Lisa Ln
- 1375 Quail Cir
- 1599 Rogers Pointe Ln
- 1623 Rogers Pointe Ln
- 2079 Alderman Way
- 2065 Alderman Way
- 1561 Dorsett Ln
- 1098 Blackstone Dr
- 1220 E Middleton Dr
- 124 Richmond Run
- 2040 Alderman Way
- 2039 Alderman Way
- 403 W C St
- 503 W C St
- 2162 Mill Stream Cir
- 1213 Whitman Dr
- 3123 E Thollie Green Rd
- 320 Hidden Valley Dr
- 2725 Spring Valley Dr
- 1202 Summerville Ln
- 1202 Rocky Point Ln
- 2 Rosemeade Place
- 4109 Lady Slipper Ln
- 4102 Lady Slipper Ln
- 2825 Tulip Poplar Cir
- 4111 Panther Creek Pkwy
- 5002 Jayden Dr
- 232 Sandlewood Dr
- 2601 Framer Ln
- 104 Eastern Teal Dr
- 223 Crestview Dr
- 5031 Rainmaker Dr
