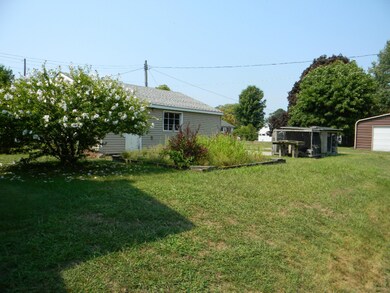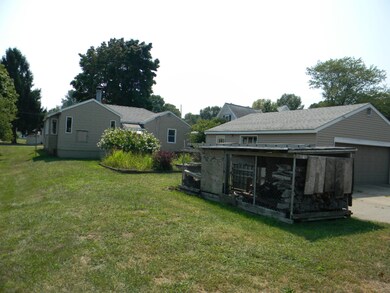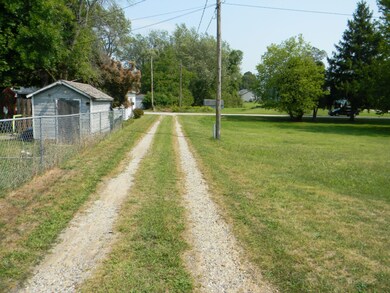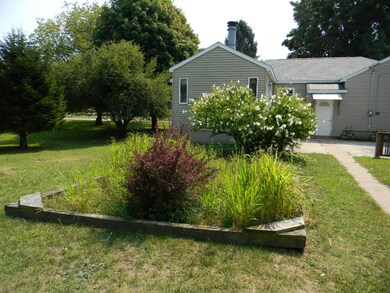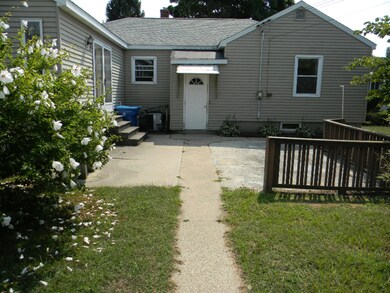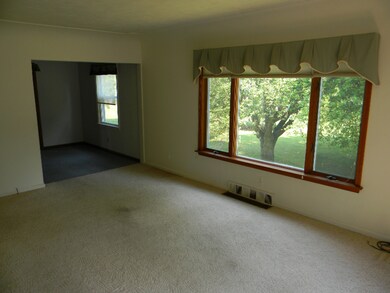
605 4th St Ludington, MI 49431
Highlights
- 2 Car Detached Garage
- Bay Window
- Living Room
- Lakeview Elementary School Rated A-
- Patio
- 4-minute walk to Pere Marquette Elementary Playground
About This Home
As of April 2025Charming 3 bed, 1.5 bath ranch in the City of Ludington. The classic layout includes a large Living room and a back Family room with a wood fire place and main floor laundry option. The bedroom wing includes large closets, several interesting built-ins, and a large full bath with a low-threshold shower. The basement features a large laundry room, a half bath with shower, a separate work shop, and loads of storage options. The lot boasts a private back patio area, a raised garden bed, and a 24' x 28' two-car garage with alley access. This one won't last long. Call today to schedule your tour.
Last Agent to Sell the Property
GREENRIDGE Realty Ludington License #6502356674 Listed on: 08/26/2020
Last Buyer's Agent
Marla Zatarga
Coldwell Banker Professionals ALM Ludington License #6501417351
Home Details
Home Type
- Single Family
Est. Annual Taxes
- $1,825
Year Built
- Built in 1950
Lot Details
- 8,400 Sq Ft Lot
- Lot Dimensions are 60' x 140'
- Shrub
- Level Lot
Parking
- 2 Car Detached Garage
- Garage Door Opener
Home Design
- Composition Roof
- Vinyl Siding
Interior Spaces
- 1,548 Sq Ft Home
- 1-Story Property
- Ceiling Fan
- Replacement Windows
- Window Treatments
- Bay Window
- Window Screens
- Family Room with Fireplace
- Living Room
- Partial Basement
Kitchen
- Range<<rangeHoodToken>>
- Dishwasher
- Snack Bar or Counter
- Disposal
Bedrooms and Bathrooms
- 3 Main Level Bedrooms
Laundry
- Laundry on main level
- Dryer
- Washer
Accessible Home Design
- Low Threshold Shower
- Halls are 36 inches wide or more
Outdoor Features
- Patio
Utilities
- Forced Air Heating and Cooling System
- Heating System Uses Natural Gas
- Natural Gas Water Heater
- High Speed Internet
- Phone Available
- Cable TV Available
Ownership History
Purchase Details
Home Financials for this Owner
Home Financials are based on the most recent Mortgage that was taken out on this home.Purchase Details
Home Financials for this Owner
Home Financials are based on the most recent Mortgage that was taken out on this home.Similar Homes in Ludington, MI
Home Values in the Area
Average Home Value in this Area
Purchase History
| Date | Type | Sale Price | Title Company |
|---|---|---|---|
| Warranty Deed | $287,500 | Talon Group Title & Escrow | |
| Warranty Deed | $147,500 | None Available |
Mortgage History
| Date | Status | Loan Amount | Loan Type |
|---|---|---|---|
| Previous Owner | $87,000 | Credit Line Revolving | |
| Previous Owner | $60,000 | Credit Line Revolving |
Property History
| Date | Event | Price | Change | Sq Ft Price |
|---|---|---|---|---|
| 04/15/2025 04/15/25 | Sold | $287,500 | 0.0% | $113 / Sq Ft |
| 03/05/2025 03/05/25 | Pending | -- | -- | -- |
| 02/28/2025 02/28/25 | For Sale | $287,500 | +94.9% | $113 / Sq Ft |
| 11/02/2020 11/02/20 | Sold | $147,500 | -9.2% | $95 / Sq Ft |
| 10/01/2020 10/01/20 | Pending | -- | -- | -- |
| 08/26/2020 08/26/20 | For Sale | $162,500 | -- | $105 / Sq Ft |
Tax History Compared to Growth
Tax History
| Year | Tax Paid | Tax Assessment Tax Assessment Total Assessment is a certain percentage of the fair market value that is determined by local assessors to be the total taxable value of land and additions on the property. | Land | Improvement |
|---|---|---|---|---|
| 2024 | -- | $97,900 | $97,900 | $0 |
| 2023 | -- | $81,300 | $81,300 | $0 |
| 2022 | -- | $68,400 | $0 | $0 |
| 2021 | -- | $63,500 | $0 | $0 |
| 2020 | -- | -- | $0 | $0 |
| 2019 | -- | -- | $0 | $0 |
| 2018 | -- | -- | $0 | $0 |
| 2017 | -- | -- | $0 | $0 |
| 2016 | -- | -- | $0 | $0 |
| 2015 | -- | -- | $0 | $0 |
| 2013 | -- | -- | $0 | $0 |
Agents Affiliated with this Home
-
Marla Zatarga
M
Seller's Agent in 2025
Marla Zatarga
Five Star Real Estate - Ludington
(231) 510-4002
122 Total Sales
-
Jim Foley

Seller Co-Listing Agent in 2025
Jim Foley
Five Star Real Estate - Ludington
(231) 690-2830
121 Total Sales
-
Jackie Makowicki

Buyer's Agent in 2025
Jackie Makowicki
Five Star Real Estate - Ludington
(231) 510-3569
161 Total Sales
-
Bob Budreau

Seller's Agent in 2020
Bob Budreau
GREENRIDGE Realty Ludington
(800) 992-7522
190 Total Sales
Map
Source: Southwestern Michigan Association of REALTORS®
MLS Number: 20035258
APN: 051-420-008-00
- 510 5th St
- 703 6th St
- 302 1st St
- 204 4th St
- 929 S Washington Ave
- 705 E Dowland St
- 224 Lakeside Dr Unit (with Garage)
- 224 Lakeside Dr
- 223 Lakeside Dr
- 254 Lakeside Dr
- 509 Lake St
- 923 E Maple St
- 805 E Filer St
- 403 S Emily St
- 224 E Melendy St
- 107 S Staffon B St
- 208 S Washington Ave
- 103 S Staffon St
- 724 E Ludington Ave
- 409 E Filer St

