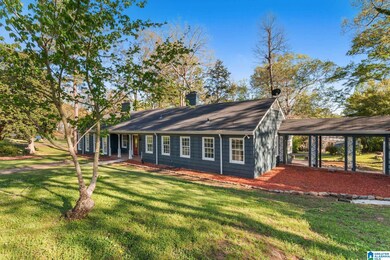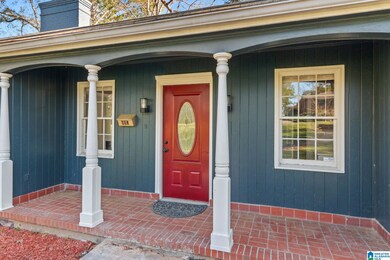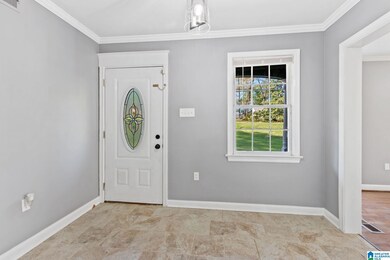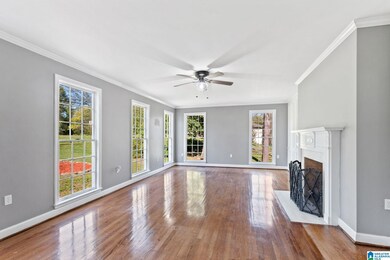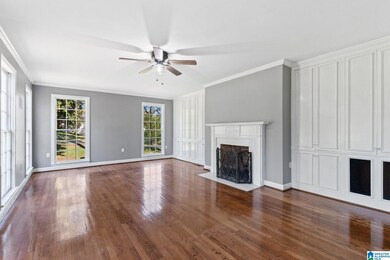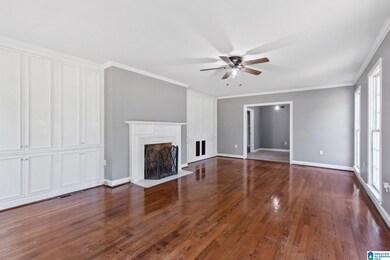
605 6th St W Jasper, AL 35501
Highlights
- Very Popular Property
- Deck
- Wood Flooring
- T. R. Simmons Elementary School Rated 9+
- Family Room with Fireplace
- Attic
About This Home
As of August 2024MOTIVATED SELLERS! Desire to live near downtown Jasper and still be conveniently located close to I-22? Look no further! Check out this completely renovated gem, located on a HUGE corner lot with a backyard paradise! Whether sitting on the covered front porch, a large balcony off the master, or the new deck off the main, prepare for many cherished memories in this craftsman-style home that is MOVE-IN READY. The stunning renovated and updated 3 bedroom/3 and a half bath house, has 2770 sq ft with all new stained flooring, paint, lighting, stainless steel appliances, granite countertops, newly renovated bathrooms with 3 fireplaces! When entering the front door, your eyes will take you through the open living room and into your dreams! Downstairs you will find additional space for a den, office space man cave...the options are wide open. All this house needs is someone to make it a home!
Last Agent to Sell the Property
RE/MAX Premiere Group License #123085 Listed on: 04/09/2024

Co-Listed By
MLS Non-member Company
Birmingham Non-Member Office
Last Buyer's Agent
MLS Non-member Company
Birmingham Non-Member Office
Home Details
Home Type
- Single Family
Est. Annual Taxes
- $1,222
Year Built
- Built in 1960
Lot Details
- 0.64 Acre Lot
Home Design
- Tri-Level Property
Interior Spaces
- Wet Bar
- Smooth Ceilings
- Wood Burning Fireplace
- Gas Log Fireplace
- Brick Fireplace
- Fireplace Features Masonry
- Window Treatments
- Family Room with Fireplace
- 3 Fireplaces
- Great Room with Fireplace
- Den
- Recreation Room with Fireplace
- Wood Flooring
- Pull Down Stairs to Attic
Kitchen
- Electric Oven
- Stove
- <<builtInMicrowave>>
- Dishwasher
- Stone Countertops
Bedrooms and Bathrooms
- 4 Bedrooms
- Primary Bedroom Upstairs
- Split Bedroom Floorplan
- Bathtub and Shower Combination in Primary Bathroom
- Separate Shower
Laundry
- Laundry Room
- Laundry Chute
- Electric Dryer Hookup
Finished Basement
- Partial Basement
- Laundry in Basement
Parking
- Detached Garage
- 1 Carport Space
- Garage on Main Level
- Driveway
Outdoor Features
- Balcony
- Deck
- Covered patio or porch
Schools
- Memorial Park Elementary School
- Jasper Middle School
- Jasper High School
Utilities
- Two cooling system units
- Central Heating and Cooling System
- Two Heating Systems
- Gas Water Heater
Listing and Financial Details
- Visit Down Payment Resource Website
- Tax Lot 1-4
- Assessor Parcel Number 17-02-09-2-201-055.000
Ownership History
Purchase Details
Home Financials for this Owner
Home Financials are based on the most recent Mortgage that was taken out on this home.Purchase Details
Purchase Details
Similar Homes in Jasper, AL
Home Values in the Area
Average Home Value in this Area
Purchase History
| Date | Type | Sale Price | Title Company |
|---|---|---|---|
| Warranty Deed | $240,000 | Attorney Only | |
| Special Warranty Deed | $47,000 | -- | |
| Foreclosure Deed | -- | -- |
Mortgage History
| Date | Status | Loan Amount | Loan Type |
|---|---|---|---|
| Open | $247,920 | Construction | |
| Previous Owner | $67,131 | No Value Available |
Property History
| Date | Event | Price | Change | Sq Ft Price |
|---|---|---|---|---|
| 07/11/2025 07/11/25 | For Sale | $299,000 | +24.6% | $108 / Sq Ft |
| 08/19/2024 08/19/24 | Sold | $240,000 | -3.6% | $87 / Sq Ft |
| 07/12/2024 07/12/24 | Price Changed | $249,000 | -11.1% | $90 / Sq Ft |
| 07/08/2024 07/08/24 | Price Changed | $280,000 | -6.0% | $101 / Sq Ft |
| 06/17/2024 06/17/24 | Price Changed | $298,000 | -6.3% | $108 / Sq Ft |
| 05/13/2024 05/13/24 | Price Changed | $318,000 | -2.2% | $115 / Sq Ft |
| 04/29/2024 04/29/24 | Price Changed | $325,000 | -4.3% | $117 / Sq Ft |
| 04/14/2024 04/14/24 | Price Changed | $339,500 | -0.1% | $123 / Sq Ft |
| 04/09/2024 04/09/24 | For Sale | $340,000 | -- | $123 / Sq Ft |
Tax History Compared to Growth
Tax History
| Year | Tax Paid | Tax Assessment Tax Assessment Total Assessment is a certain percentage of the fair market value that is determined by local assessors to be the total taxable value of land and additions on the property. | Land | Improvement |
|---|---|---|---|---|
| 2024 | $1,706 | $42,660 | $2,900 | $39,760 |
| 2023 | $1,706 | $38,080 | $2,900 | $35,180 |
| 2022 | $1,346 | $33,660 | $2,900 | $30,760 |
| 2021 | $1,222 | $28,824 | $2,900 | $25,924 |
| 2020 | $1,153 | $28,820 | $2,900 | $25,920 |
| 2019 | $2,461 | $27,600 | $2,900 | $24,700 |
| 2018 | $1,122 | $28,040 | $2,900 | $25,140 |
| 2017 | $1,122 | $28,040 | $2,900 | $25,140 |
| 2016 | $1,122 | $28,040 | $2,900 | $25,140 |
| 2015 | $1,074 | $26,840 | $2,900 | $23,940 |
| 2014 | $513 | $13,920 | $1,460 | $12,460 |
| 2013 | $513 | $13,920 | $1,460 | $12,460 |
Agents Affiliated with this Home
-
M
Seller's Agent in 2025
Matthew Bradshaw
RealtySouth The Harbin Company
(205) 266-0295
23 in this area
52 Total Sales
-
Scott Currier

Seller's Agent in 2024
Scott Currier
RE/MAX Premiere Group
(205) 296-1088
1 in this area
126 Total Sales
-
M
Seller Co-Listing Agent in 2024
MLS Non-member Company
Birmingham Non-Member Office
Map
Source: Greater Alabama MLS
MLS Number: 21382226
APN: 17-02-09-2-201-055-0000
- 508 Glenview Dr
- 308 8th St W
- 604 9th Ave
- 505 3rd Ave S
- 805 3rd Ave S
- 702 Pine St
- 1104 8th Ave
- 1110 5th Ave S
- 1201 5th St W
- 1206 7th Ave
- 409 13th St W
- 402 14th St W
- 400 14th St W
- 1209 Alabama Ave
- 1405 10th Ave
- 809 15th St W
- 0 Airport Rd S Unit 11400018
- 0 Airport Rd S Unit 14-1277
- 0 Airport Rd S Unit 14-1276
- 0 Airport Rd S Unit 14-1278

