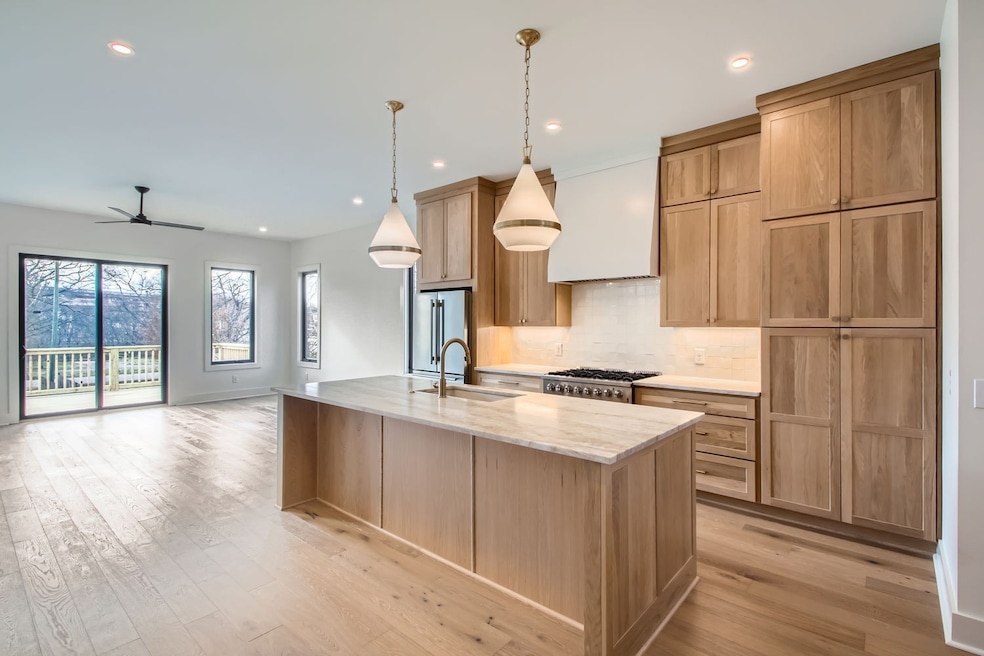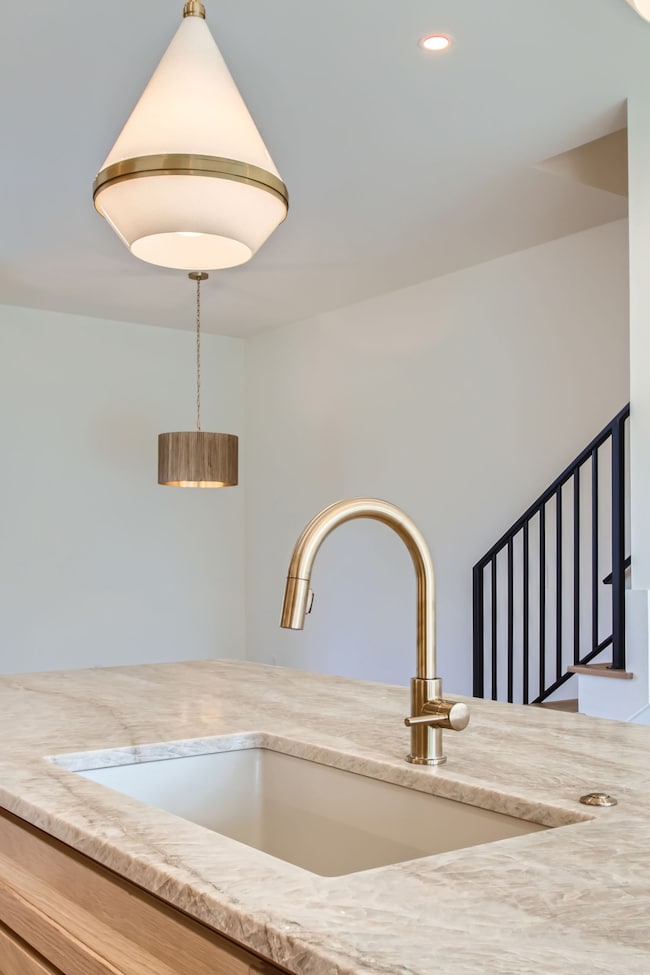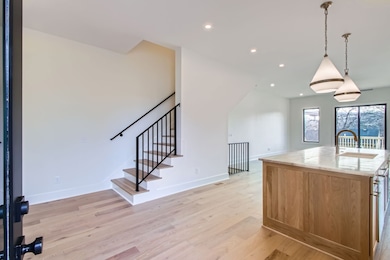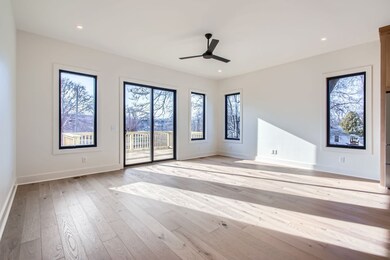
605 B Morrow Rd Nashville, TN 37209
The Nations NeighborhoodEstimated payment $4,159/month
Highlights
- Deck
- 2 Car Attached Garage
- Cooling Available
- No HOA
- Walk-In Closet
- Tile Flooring
About This Home
Stunning Home in the Heart of The Nations! This exceptional four-bedroom, four-bath home showcases designer finishes and thoughtful upgrades throughout. Beautiful white oak flooring and modern square-edge white oak stair treads add warmth and style. The chef’s kitchen features semi-custom white oak cabinetry, a custom range hood, and leathered Taj Mahal quartzite countertops. High-end appliances include a 36-inch dual-fuel Forno range, a matching counter-depth refrigerator, a built-in microwave drawer, and a dishwasher. The luxurious primary suite is a true retreat, featuring spacious His and Her walk-in closets and a spa-like bath. Enjoy the elegant design with fluted wall tiles, a pebble shower floor, a white oak vanity with quartz countertops, and sophisticated lighting that adds a touch of luxury. Designed for both comfort and efficiency, this home boasts Anderson noise-reducing windows for a peaceful interior, a tankless water heater, and spray foam insulation. The oversized 485 sq. ft. two-car garage provides ample space, accommodating an extended cab truck and a midsize SUV with ease. Enjoy breathtaking sunset views from your private back deck, overlooking England Park and a charming neighborhood Greenway—perfect for relaxation and outdoor enjoyment. Don’t miss this incredible opportunity to own a beautifully crafted home in one of Nashville’s most sought-after neighborhoods!
Listing Agent
Hodges and Fooshee Realty Inc. Brokerage Phone: 6153397757 License # 349314 Listed on: 06/12/2025

Property Details
Home Type
- Multi-Family
Est. Annual Taxes
- $729
Year Built
- Built in 2025
Lot Details
- 1,307 Sq Ft Lot
- Back Yard Fenced
Parking
- 2 Car Attached Garage
- Driveway
- On-Street Parking
Home Design
- Property Attached
Interior Spaces
- Property has 3 Levels
- Ceiling Fan
- Tile Flooring
- Crawl Space
Kitchen
- <<microwave>>
- Dishwasher
- Disposal
Bedrooms and Bathrooms
- 4 Bedrooms | 1 Main Level Bedroom
- Walk-In Closet
- 4 Full Bathrooms
Outdoor Features
- Deck
Schools
- Cockrill Elementary School
- Moses Mckissack Middle School
- Pearl Cohn Magnet High School
Utilities
- Cooling Available
- Heating Available
Community Details
- No Home Owners Association
- Morrow Meadows Subdivision
Listing and Financial Details
- Assessor Parcel Number 091113E00100CO
Map
Home Values in the Area
Average Home Value in this Area
Property History
| Date | Event | Price | Change | Sq Ft Price |
|---|---|---|---|---|
| 06/12/2025 06/12/25 | For Sale | $759,900 | -- | $330 / Sq Ft |
Similar Homes in Nashville, TN
Source: Realtracs
MLS Number: 2907789
- 603 Morrow Rd Unit A
- 605 A Morrow Rd
- 5306B Georgia Ave Unit A
- 5210 Georgia Ave Unit B
- 5210 Georgia Ave Unit A
- 5501 Winn Ave
- 5503 Winn Ave
- 508 Hemstead St
- 5509 Urbandale Ave
- 5511 Urbandale Ave
- 5313B Illinois Ave
- 5317 Illinois Ave
- 601 51st Ave N
- 603 51st Ave N
- 609 51st Ave N
- 5005A Georgia Ave
- 5314 Elkins Ave
- 4908 Delaware Ave Unit H
- 4908 Delaware Ave
- 5306 Michigan Ave
- 5310 Georgia Ave Unit A
- 5506 Winn Ave
- 5106 Delaware Ave
- 4910 Delaware Ave Unit C
- 4908 Delaware Ave Unit H
- 904 51st Ave N
- 5700 Leslie Ave
- 5000 Park Ave Unit 201
- 5000 Park Ave Unit 202
- 5220 Kentucky Ave
- 5222 Kentucky Ave
- 5303 Tennessee Ave Unit A
- 4903 Michigan Ave
- 5214 Tennessee Ave
- 5107 Nevada Ave
- 5510 Tennessee Ave Unit A
- 5802 Maxon Ave
- 1304 55th Ave N
- 223B Orlando Ave
- 5301 Pennsylvania Ave






