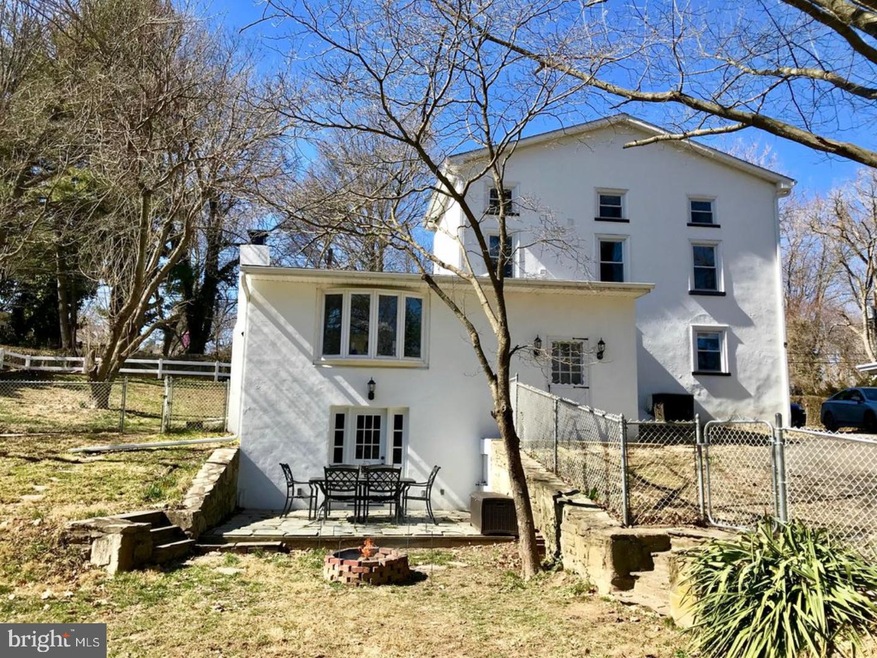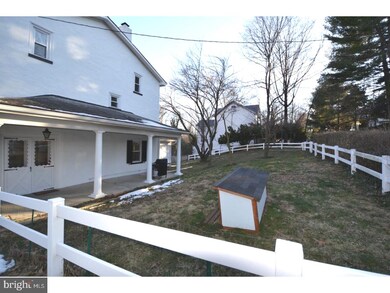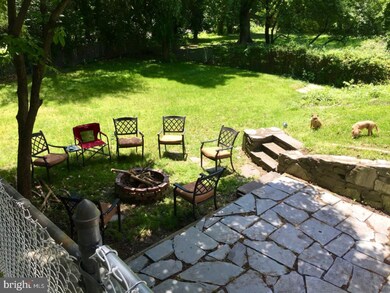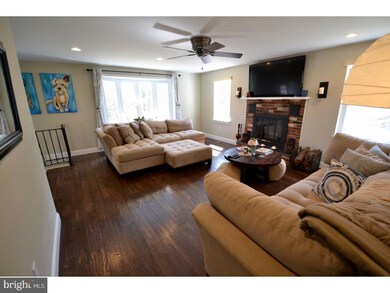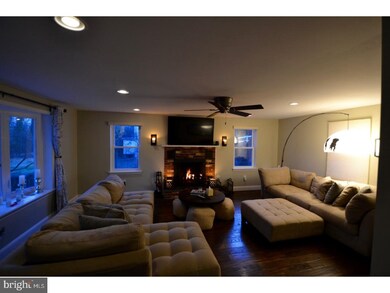
605 Central Ave Cheltenham, PA 19012
Elkins Park NeighborhoodHighlights
- Colonial Architecture
- Wooded Lot
- No HOA
- Cheltenham High School Rated A-
- Wood Flooring
- Porch
About This Home
As of June 2018Do you want that beautiful sense of colonial history in a fully renovated home but wish to stay suburban? WELL, THIS IS IT! Stone walls, spiral stairs and your own spring house gives you the delights of another age, but central air, new kitchen loaded with conveniences, new tile baths with today's tiles and a family room gives you a sense of now. Living room addition is full of light with the bay window. The fireplace in this room and can also warm you during the holidays. Driveway connects you from Central Ave. to the gorgeous Tookany Creek Parkway. Wonderful trees and green open space that surrounds your home will give you an outside oasis to relax in. Don't compromise on quality and character, give this home a look and you will see immediately it's value at this price.
Last Agent to Sell the Property
Don McDonnell
Barandon & Hollinger Real Estate Listed on: 03/20/2018
Home Details
Home Type
- Single Family
Year Built
- Built in 1850 | Remodeled in 2014
Lot Details
- 0.4 Acre Lot
- Sloped Lot
- Wooded Lot
- Front Yard
- Property is in good condition
- Property is zoned R3
Home Design
- Colonial Architecture
- Stone Foundation
- Shingle Roof
- Stone Siding
- Stucco
Interior Spaces
- 2,050 Sq Ft Home
- Property has 3 Levels
- Stone Fireplace
- Replacement Windows
- Family Room
- Living Room
- Dining Room
- Wood Flooring
- Home Security System
- Laundry on upper level
Kitchen
- Eat-In Kitchen
- Cooktop<<rangeHoodToken>>
- <<builtInMicrowave>>
- Dishwasher
- Kitchen Island
- Disposal
Bedrooms and Bathrooms
- 3 Bedrooms
- En-Suite Primary Bedroom
- En-Suite Bathroom
- 2.5 Bathrooms
- Walk-in Shower
Unfinished Basement
- Basement Fills Entire Space Under The House
- Exterior Basement Entry
Parking
- 3 Open Parking Spaces
- 3 Parking Spaces
- Driveway
Eco-Friendly Details
- Energy-Efficient Windows
Outdoor Features
- Patio
- Shed
- Porch
Schools
- Cheltenham Elementary School
- Cedarbrook Middle School
- Cheltenham High School
Utilities
- Forced Air Heating and Cooling System
- Heating System Uses Gas
- 200+ Amp Service
- Natural Gas Water Heater
Community Details
- No Home Owners Association
- Rowland Park Subdivision
Listing and Financial Details
- Tax Lot 006
- Assessor Parcel Number 31-00-04687-007
Ownership History
Purchase Details
Home Financials for this Owner
Home Financials are based on the most recent Mortgage that was taken out on this home.Purchase Details
Home Financials for this Owner
Home Financials are based on the most recent Mortgage that was taken out on this home.Purchase Details
Purchase Details
Purchase Details
Home Financials for this Owner
Home Financials are based on the most recent Mortgage that was taken out on this home.Purchase Details
Purchase Details
Similar Homes in the area
Home Values in the Area
Average Home Value in this Area
Purchase History
| Date | Type | Sale Price | Title Company |
|---|---|---|---|
| Special Warranty Deed | $249,900 | Germantown Title | |
| Special Warranty Deed | $87,900 | None Available | |
| Sheriffs Deed | $2,262 | None Available | |
| Deed | -- | -- | |
| Deed | $250,000 | -- | |
| Interfamily Deed Transfer | -- | -- | |
| Deed | $145,000 | -- |
Mortgage History
| Date | Status | Loan Amount | Loan Type |
|---|---|---|---|
| Open | $199,920 | New Conventional | |
| Previous Owner | $100,000 | New Conventional | |
| Previous Owner | $60,000 | No Value Available | |
| Previous Owner | $200,000 | No Value Available | |
| Closed | $0 | No Value Available |
Property History
| Date | Event | Price | Change | Sq Ft Price |
|---|---|---|---|---|
| 04/29/2025 04/29/25 | Pending | -- | -- | -- |
| 03/08/2025 03/08/25 | For Sale | $450,000 | +80.1% | $220 / Sq Ft |
| 06/13/2018 06/13/18 | Sold | $249,900 | 0.0% | $122 / Sq Ft |
| 04/10/2018 04/10/18 | Pending | -- | -- | -- |
| 03/20/2018 03/20/18 | For Sale | $249,900 | +184.3% | $122 / Sq Ft |
| 03/24/2014 03/24/14 | Sold | $87,900 | 0.0% | $60 / Sq Ft |
| 02/03/2014 02/03/14 | Pending | -- | -- | -- |
| 01/29/2014 01/29/14 | For Sale | $87,900 | -- | $60 / Sq Ft |
Tax History Compared to Growth
Tax History
| Year | Tax Paid | Tax Assessment Tax Assessment Total Assessment is a certain percentage of the fair market value that is determined by local assessors to be the total taxable value of land and additions on the property. | Land | Improvement |
|---|---|---|---|---|
| 2024 | $7,349 | $110,030 | $36,790 | $73,240 |
| 2023 | $7,266 | $110,030 | $36,790 | $73,240 |
| 2022 | $7,141 | $110,030 | $36,790 | $73,240 |
| 2021 | $6,946 | $110,030 | $36,790 | $73,240 |
| 2020 | $6,745 | $110,030 | $36,790 | $73,240 |
| 2019 | $6,611 | $110,030 | $36,790 | $73,240 |
| 2018 | $2,057 | $110,030 | $36,790 | $73,240 |
| 2017 | $6,311 | $110,030 | $36,790 | $73,240 |
| 2016 | $6,269 | $110,030 | $36,790 | $73,240 |
| 2015 | $5,977 | $110,030 | $36,790 | $73,240 |
| 2014 | $5,977 | $110,030 | $36,790 | $73,240 |
Agents Affiliated with this Home
-
Sandy Wine

Seller's Agent in 2025
Sandy Wine
Springer Realty Group
(484) 498-4000
52 Total Sales
-
D
Seller's Agent in 2018
Don McDonnell
Barandon & Hollinger Real Estate
-
Darcy Scollin

Buyer's Agent in 2018
Darcy Scollin
OFC Realty
(215) 285-6198
1 in this area
107 Total Sales
-
J
Seller's Agent in 2014
Joseph Kolen
Keller Williams Real Estate Tri-County
Map
Source: Bright MLS
MLS Number: 1000290176
APN: 31-00-04687-007
- 306 Highland Rd
- 122 Old Soldiers Rd
- 119 Old Soldiers Rd
- 710 Rowland Ave
- 215 Longshore Ave
- 929 Gilbert Rd
- 6941 Shelbourne St
- 6831 Oakley St
- 721 Walden Rd
- 325 Magee Ave
- 416 Knorr St
- 112 Franklin Ave
- 613 Arbor Rd
- 121 Central Ave
- 406 Princeton Ave
- 325 Beecher Ave
- 6919 Rising Sun Ave
- 651 Croyden Rd
- 312 Jefferson Ave
- 524 Longshore Ave
