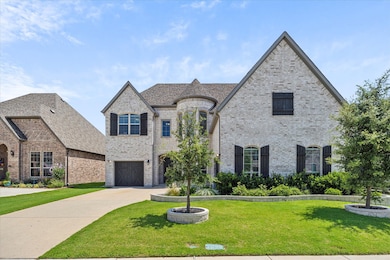605 Emerson Dr Rockwall, TX 75087
Stone Creek-Rockwall NeighborhoodHighlights
- Open Floorplan
- Traditional Architecture
- Loft
- J.W. Williams Middle School Rated A
- Wood Flooring
- Community Pool
About This Home
Spacious 5-Bedroom Home for Lease – Comfort, Style & Room to Grow. Welcome to your next home! This
beautifully appointed 5-bedroom, 4.5-bath residence offers the perfect blend of space, function, and
comfort. With generously sized living areas, high ceilings, and an open-concept layout, it’s ideal for both
everyday living and entertaining. The gourmet kitchen features modern appliances, ample storage, and a
large island that flows seamlessly into the dining and family rooms. Each bedroom is thoughtfully
designed, including a luxurious primary suite with a spa-like bath and walk-in closet. Additional highlights
include a dedicated home office on the main level, an upstairs media room, and a private backyard perfect
for relaxing or hosting. Conveniently located near top-rated schools, shopping, dining, and commuter
routes—this home has it all. Now available for lease—schedule your private tour today!
Listing Agent
Keller Williams Rockwall Brokerage Phone: 972-772-7000 License #0426347 Listed on: 07/09/2025

Co-Listing Agent
MT Levesque
Keller Williams Rockwall Brokerage Phone: 972-772-7000 License #0823525
Home Details
Home Type
- Single Family
Est. Annual Taxes
- $11,924
Year Built
- Built in 2021
Lot Details
- 7,841 Sq Ft Lot
- Wood Fence
- Aluminum or Metal Fence
- Landscaped
- Back Yard
Parking
- 3 Car Attached Garage
- Inside Entrance
- Front Facing Garage
- Side Facing Garage
- Epoxy
Home Design
- Traditional Architecture
- Brick Exterior Construction
- Slab Foundation
- Shingle Roof
- Composition Roof
Interior Spaces
- 4,345 Sq Ft Home
- 2-Story Property
- Open Floorplan
- Stone Fireplace
- Fireplace Features Masonry
- Window Treatments
- Bay Window
- Living Room with Fireplace
- Loft
- Home Security System
- Electric Dryer Hookup
Kitchen
- Eat-In Kitchen
- Double Oven
- Gas Cooktop
- Microwave
- Dishwasher
- Kitchen Island
- Disposal
Flooring
- Wood
- Carpet
- Tile
Bedrooms and Bathrooms
- 5 Bedrooms
- Walk-In Closet
- Double Vanity
Outdoor Features
- Covered patio or porch
- Rain Gutters
Schools
- Sherry And Paul Hamm Elementary School
- Rockwall High School
Utilities
- Central Heating and Cooling System
- High Speed Internet
- Cable TV Available
Listing and Financial Details
- Residential Lease
- Property Available on 7/1/25
- Tenant pays for all utilities
- Tax Lot 2
- Assessor Parcel Number 000000097618
Community Details
Overview
- Stone Creek Ph Viii Subdivision
Recreation
- Community Playground
- Community Pool
Pet Policy
- Pets Allowed
- 2 Pets Allowed
Map
Source: North Texas Real Estate Information Systems (NTREIS)
MLS Number: 20995040
APN: 97618
- 512 Emerson Dr
- 529 Covey Trail
- 1455 Memorial Dr
- 419 Emerson Dr
- 407 Emerson Dr
- 513 Montrose Dr
- 507 Montrose Dr
- 1423 Red Wolf Dr
- 506 Montrose Dr
- 2010 Topaz Dr
- 507 Melody Meadow Dr
- 113 Bob White Ct
- 834 Shady Oaks Dr
- 211 Crestbrook Dr
- 214 Crestbrook Dr
- 541 Petrel Dr
- 303 Crestbrook Dr
- 202 Crestbrook Dr
- 910 Montrose Dr
- 931 Forest Creek Dr
- 602 Lone Rider Ct
- 418 Sonoma Dr
- 1369 Crescent Cove Dr
- 1380 Napa Dr
- 1250 Hampton Bay Dr
- 814 Nash St
- 1002 Sunnyvale Dr
- 713 Geary Dr
- 202 Windy Ln
- 1310 Shores Blvd
- 3323 Royal Ridge Dr
- 2081 Ashbourne Dr
- 703 N Alamo Rd
- 2021 Whitney Bay Dr
- 908 Hunters Creek Dr
- 1026 Amber Knoll Dr
- 1705 Cresthill Dr
- 1745 Cresthill Dr
- 1014 Ember Crest Dr
- 1709 Plummer Dr






