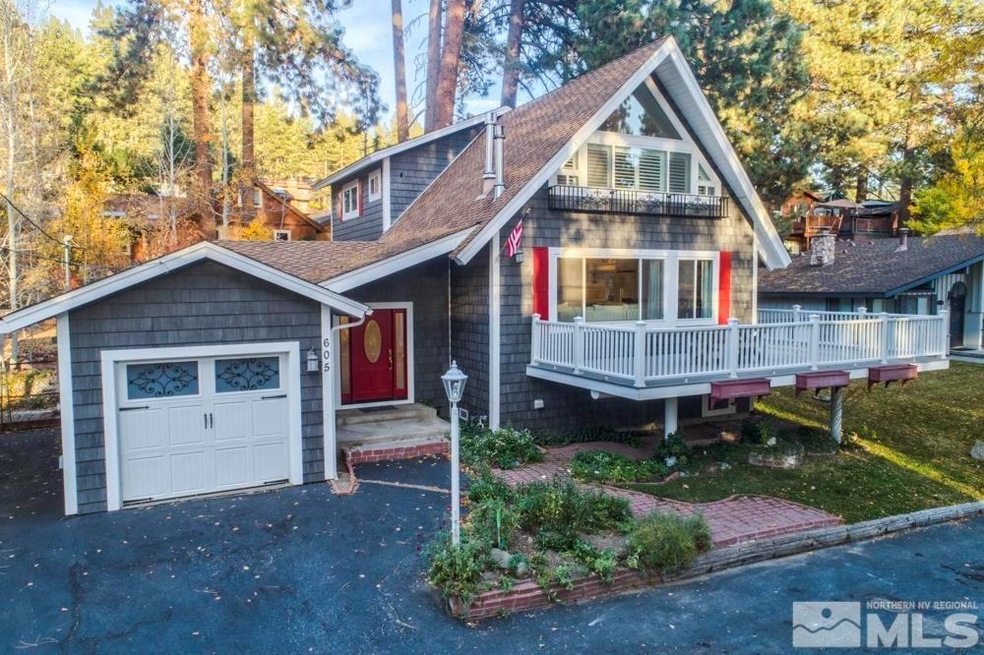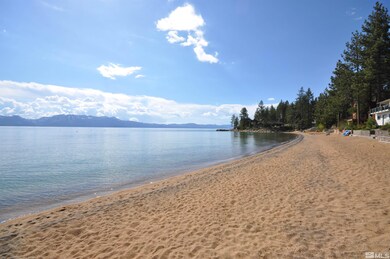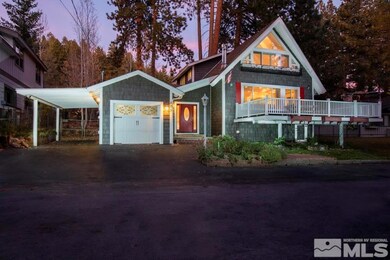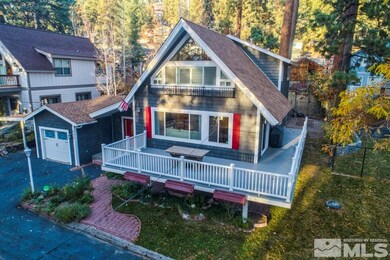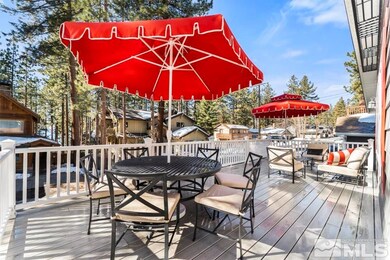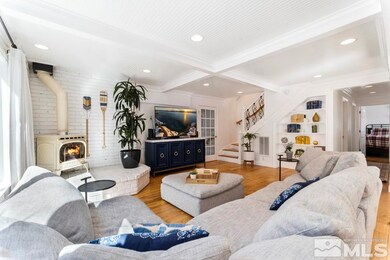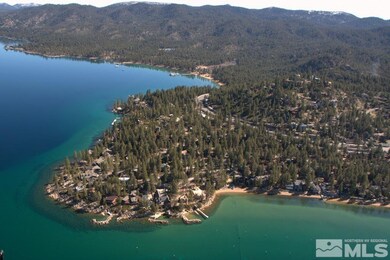
605 Freel Dr Zephyr Cove, NV 89448
Highlights
- Beach Front
- Mountain View
- Deck
- Zephyr Cove Elementary School Rated A-
- Fireplace in Primary Bedroom
- Lake, Pond or Stream
About This Home
As of March 2022Enchanting Marla Bay cabin located a block from the Marla Bay homeowner’s beach. This Tahoe style cabin was extensively rebuilt in 2010. Four nicely appointed bedrooms and three unique bathrooms offer an elegant home that speaks of pride of ownership. An inviting spacious deck off the living area assures plenty of space for entertaining and leisure. Nicely landscaped front and back yard with fruit producing trees and an additional area for an outdoor spa that has already been pre-wired., The interior is complimented with beautiful plank style hardwood flooring throughout. Painted white wood on ceilings and cabinetry gives this home a contemporary clean finish with newer plantation shutters, blinds and curtains. The country kitchen offers great counter space with nice lighting and newer appliances. Two gas log stoves, one in the living room with a large brick hearth and one in the master chalet bedroom will keep you toasty on those chilly winter nights. You would be hard pressed to find anything to do in this quaint cabin except to relax and enjoy! There is a low ceiling basement with plenty of room for storage and even a work shop if you desire. Expansion is possible too as the 1 car garage and carport are adjacent to home and one could likely rebuild and expand. Also a 50 boat buoy field is offered by application to Marla Bay residents.
Last Agent to Sell the Property
Coldwell Banker Select ZC License #S.23628 Listed on: 02/09/2022

Home Details
Home Type
- Single Family
Est. Annual Taxes
- $2,857
Year Built
- Built in 1975
Lot Details
- 6,098 Sq Ft Lot
- Beach Front
- Property fronts a private road
- Partially Fenced Property
- Landscaped
- Level Lot
- Front and Back Yard Sprinklers
- Sprinklers on Timer
- Property is zoned SF
Parking
- 1 Car Attached Garage
- 1 Carport Space
Home Design
- Pitched Roof
- Shingle Roof
- Composition Roof
- Stick Built Home
Interior Spaces
- 2,100 Sq Ft Home
- 2-Story Property
- Furnished
- High Ceiling
- Ceiling Fan
- Gas Log Fireplace
- Double Pane Windows
- Vinyl Clad Windows
- Drapes & Rods
- Mud Room
- Great Room
- Living Room with Fireplace
- 2 Fireplaces
- Combination Dining and Living Room
- Mountain Views
- Crawl Space
- Fire and Smoke Detector
Kitchen
- Breakfast Bar
- <<doubleOvenToken>>
- Gas Oven
- Gas Range
- <<microwave>>
- Dishwasher
- Kitchen Island
- Disposal
Flooring
- Wood
- Stone
- Ceramic Tile
Bedrooms and Bathrooms
- 4 Bedrooms
- Fireplace in Primary Bedroom
- 3 Full Bathrooms
- Primary Bathroom includes a Walk-In Shower
Laundry
- Laundry Room
- Laundry in Hall
- Dryer
- Washer
Outdoor Features
- Lake, Pond or Stream
- Deck
Schools
- Zephyr Cove Elementary School
- Whittell High School - Grades 7 + 8 Middle School
- Whittell - Grades 9-12 High School
Utilities
- Forced Air Heating System
- Heating System Uses Natural Gas
- Gas Water Heater
- Cable TV Available
Community Details
- No Home Owners Association
Listing and Financial Details
- Home warranty included in the sale of the property
- Assessor Parcel Number 131809812003
Ownership History
Purchase Details
Purchase Details
Home Financials for this Owner
Home Financials are based on the most recent Mortgage that was taken out on this home.Purchase Details
Home Financials for this Owner
Home Financials are based on the most recent Mortgage that was taken out on this home.Purchase Details
Home Financials for this Owner
Home Financials are based on the most recent Mortgage that was taken out on this home.Purchase Details
Purchase Details
Home Financials for this Owner
Home Financials are based on the most recent Mortgage that was taken out on this home.Similar Homes in the area
Home Values in the Area
Average Home Value in this Area
Purchase History
| Date | Type | Sale Price | Title Company |
|---|---|---|---|
| Bargain Sale Deed | -- | None Listed On Document | |
| Bargain Sale Deed | $2,398,000 | First Centennial Title | |
| Bargain Sale Deed | $1,460,000 | First Centennial Reno | |
| Bargain Sale Deed | $1,080,000 | First Centennial Reno | |
| Interfamily Deed Transfer | -- | None Available | |
| Bargain Sale Deed | $857,500 | Stewart Title Of Douglas |
Mortgage History
| Date | Status | Loan Amount | Loan Type |
|---|---|---|---|
| Previous Owner | $1,918,400 | New Conventional | |
| Previous Owner | $1,168,000 | New Conventional | |
| Previous Owner | $864,000 | Adjustable Rate Mortgage/ARM | |
| Previous Owner | $490,000 | Future Advance Clause Open End Mortgage | |
| Previous Owner | $686,160 | Purchase Money Mortgage | |
| Previous Owner | $540,769 | Unknown |
Property History
| Date | Event | Price | Change | Sq Ft Price |
|---|---|---|---|---|
| 03/30/2022 03/30/22 | Sold | $2,398,000 | 0.0% | $1,142 / Sq Ft |
| 02/12/2022 02/12/22 | Pending | -- | -- | -- |
| 02/08/2022 02/08/22 | For Sale | $2,398,000 | +64.2% | $1,142 / Sq Ft |
| 08/29/2019 08/29/19 | Sold | $1,460,000 | -2.3% | $695 / Sq Ft |
| 06/15/2019 06/15/19 | Pending | -- | -- | -- |
| 03/28/2019 03/28/19 | For Sale | $1,495,000 | +38.4% | $712 / Sq Ft |
| 08/19/2016 08/19/16 | Sold | $1,080,000 | -14.6% | $514 / Sq Ft |
| 08/19/2016 08/19/16 | Pending | -- | -- | -- |
| 02/17/2016 02/17/16 | For Sale | $1,265,000 | -- | $602 / Sq Ft |
Tax History Compared to Growth
Tax History
| Year | Tax Paid | Tax Assessment Tax Assessment Total Assessment is a certain percentage of the fair market value that is determined by local assessors to be the total taxable value of land and additions on the property. | Land | Improvement |
|---|---|---|---|---|
| 2025 | $3,594 | $224,225 | $183,750 | $40,475 |
| 2024 | $3,594 | $226,002 | $183,750 | $42,252 |
| 2023 | $3,387 | $224,114 | $183,750 | $40,364 |
| 2022 | $3,087 | $203,211 | $164,500 | $38,711 |
| 2021 | $2,857 | $186,683 | $148,750 | $37,933 |
| 2020 | $2,765 | $186,900 | $148,750 | $38,150 |
| 2019 | $2,661 | $165,922 | $127,750 | $38,172 |
| 2018 | $2,541 | $160,585 | $122,500 | $38,085 |
| 2017 | $2,443 | $161,525 | $122,500 | $39,025 |
| 2016 | $2,384 | $154,987 | $113,750 | $41,237 |
| 2015 | $2,374 | $154,987 | $113,750 | $41,237 |
| 2014 | $2,306 | $153,020 | $113,750 | $39,270 |
Agents Affiliated with this Home
-
Craig Zager

Seller's Agent in 2022
Craig Zager
Coldwell Banker Select ZC
(775) 901-4663
82 in this area
202 Total Sales
-
Lisa Moffitt

Buyer's Agent in 2022
Lisa Moffitt
Dickson Realty
(775) 530-5092
1 in this area
63 Total Sales
Map
Source: Northern Nevada Regional MLS
MLS Number: 220001468
APN: 1318-09-812-003
- 625 Freel Dr
- 633 Don Dr
- 225 S Martin Dr
- 605 Jerry Dr
- 621 Lakeview Dr
- 606 Jerry Dr
- 664 Lookout Rd
- 600 Highway 50 Unit 43
- 600 Highway 50 Unit 41
- 600 U S 50 Unit 40
- 600 U S 50 Unit 60
- 227 S Martin Dr
- 610 Don Dr
- 638 N Martin Dr
- 633 Riven Rock Rd
- 699 Lakeview Dr
- 340 Ute Way
- 6 Navajo Ct
- 315 Paiute Dr
- 5 Ute Ct
