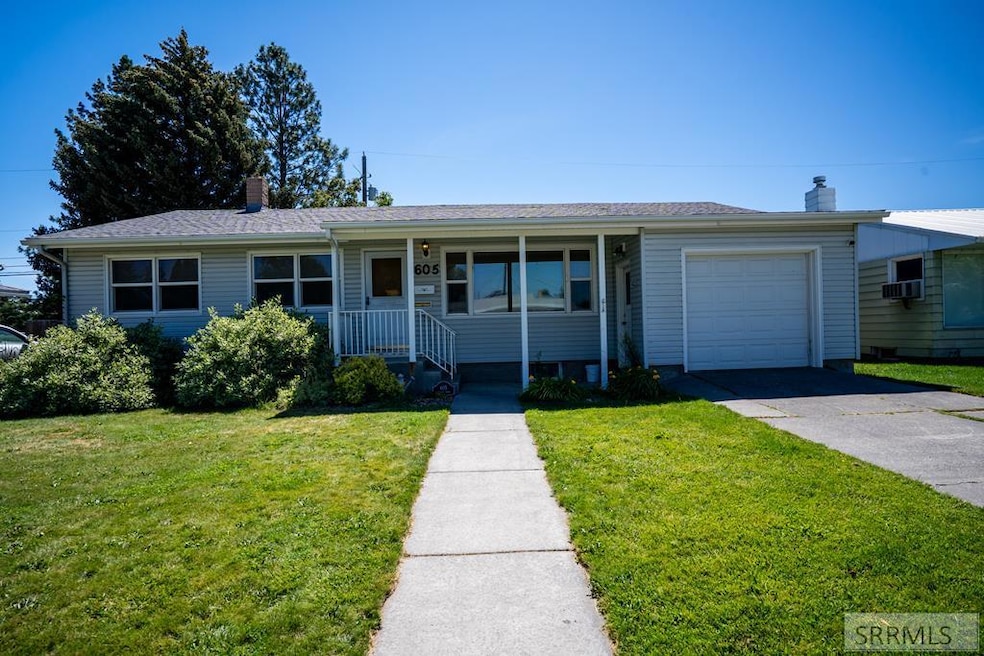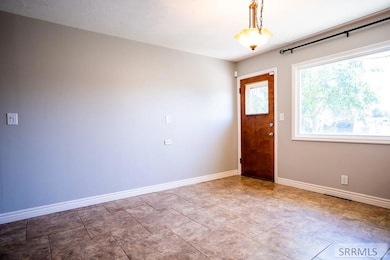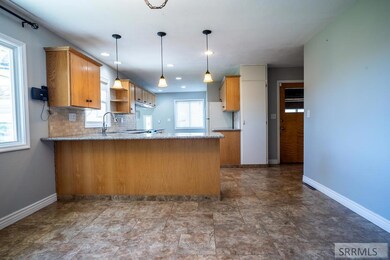
605 Lincoln Dr Idaho Falls, ID 83401
Estimated payment $2,331/month
Highlights
- Wood Flooring
- Den
- Ductless Heating Or Cooling System
- No HOA
- 1 Car Attached Garage
- Patio
About This Home
OPEN HOUSE FRIDAY 7/18/25 at 12:00-3:00. Come see this Beautiful 4 bedroom 3 bath home in a desirable neighborhood. This home is nicely updated with a large eat-in kitchen, granite counter tops, tumbled marble backsplash, a bonus, main floor family room with wood burning fireplace, 2 bedrooms on main floor including a master bedroom with master bath. 2 bedroom downstairs with 3/4 bath and family room. Newer carpets have all been professionally cleaned. Plumbed for a laundry on main floor and basement, Ductless A/C. A Huge backyard is accessible from both the dining area and family room. There's plenty of room for cookouts, and entertainment with a fire pit and 12'x16' lawn shed, automatic sprinklers, flower beds and trees. Come see this one at the open house or grab your favorite real estate agent for a private showing.
Home Details
Home Type
- Single Family
Est. Annual Taxes
- $3,141
Year Built
- Built in 1956
Lot Details
- 0.33 Acre Lot
- Partially Fenced Property
- Chain Link Fence
- Sprinkler System
- Many Trees
Parking
- 1 Car Attached Garage
- Garage Door Opener
- Open Parking
Home Design
- Frame Construction
- Composition Roof
- Vinyl Siding
- Concrete Perimeter Foundation
Interior Spaces
- 1-Story Property
- Ceiling Fan
- Wood Burning Fireplace
- Free Standing Fireplace
- Den
- Storage
- Laundry on main level
Kitchen
- Electric Range
- Dishwasher
- Disposal
Flooring
- Wood
- Tile
Bedrooms and Bathrooms
- 4 Bedrooms
Finished Basement
- Basement Fills Entire Space Under The House
- Laundry in Basement
Outdoor Features
- Patio
- Shed
Location
- Property is near schools
Schools
- Linden Park 91El Elementary School
- Taylor View 91Jh Middle School
- Idaho Falls 91HS High School
Utilities
- Ductless Heating Or Cooling System
- Forced Air Heating System
Community Details
- No Home Owners Association
- Linden Park Bon Subdivision
Listing and Financial Details
- Exclusions: Seller's Personal Property
Map
Home Values in the Area
Average Home Value in this Area
Tax History
| Year | Tax Paid | Tax Assessment Tax Assessment Total Assessment is a certain percentage of the fair market value that is determined by local assessors to be the total taxable value of land and additions on the property. | Land | Improvement |
|---|---|---|---|---|
| 2024 | $2,940 | $349,294 | $43,927 | $305,367 |
| 2023 | $1,396 | $295,797 | $43,927 | $251,870 |
| 2022 | $1,870 | $265,903 | $30,033 | $235,870 |
| 2021 | $1,242 | $191,363 | $30,033 | $161,330 |
| 2019 | $1,415 | $162,916 | $25,036 | $137,880 |
| 2018 | $1,297 | $156,379 | $22,779 | $133,600 |
| 2017 | $1,070 | $135,956 | $16,566 | $119,390 |
| 2016 | $1,059 | $112,587 | $15,047 | $97,540 |
| 2015 | $1,014 | $106,207 | $15,047 | $91,160 |
| 2014 | $25,519 | $106,207 | $15,047 | $91,160 |
| 2013 | $995 | $107,547 | $15,047 | $92,500 |
Property History
| Date | Event | Price | Change | Sq Ft Price |
|---|---|---|---|---|
| 07/16/2025 07/16/25 | For Sale | $373,500 | +91.5% | $140 / Sq Ft |
| 04/20/2020 04/20/20 | Sold | -- | -- | -- |
| 03/31/2020 03/31/20 | Pending | -- | -- | -- |
| 03/27/2020 03/27/20 | For Sale | $195,000 | +18.3% | $73 / Sq Ft |
| 09/22/2017 09/22/17 | Sold | -- | -- | -- |
| 09/06/2017 09/06/17 | Pending | -- | -- | -- |
| 08/31/2017 08/31/17 | For Sale | $164,900 | -- | $62 / Sq Ft |
Purchase History
| Date | Type | Sale Price | Title Company |
|---|---|---|---|
| Warranty Deed | -- | -- |
Mortgage History
| Date | Status | Loan Amount | Loan Type |
|---|---|---|---|
| Open | $200,790 | New Conventional | |
| Closed | $117,932 | FHA | |
| Closed | $117,932 | FHA |
Similar Homes in Idaho Falls, ID
Source: Snake River Regional MLS
MLS Number: 2178264
APN: RPA1420005006C
- 845 12th St Unit A
- 329 Valo Dr
- 1590 Bower Dr
- 1066 Garfield St Unit 1066
- 691 N Fanning Ave
- 401 8th St
- 590 N Woodruff Ave Unit 15
- 1915 S Woodruff Ave
- 2345 Stace St Unit 3
- 242 Gladstone St Unit 242.5
- 2432 Grimmet Way
- 486 N Ridge Ave
- 1260 S Blvd
- 400 N Eastern Ave Unit 2
- 133 E 21st St Unit Main Floor
- 133 E 21st St Unit Front Basement
- 1428 Red Ct
- 488 D St
- 2835 Balboa Dr
- 560 I St Unit 560






