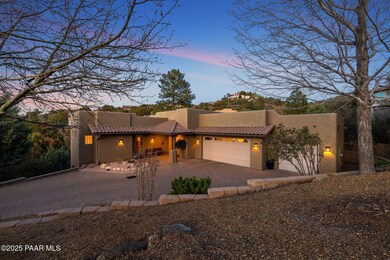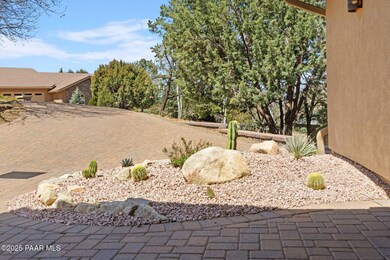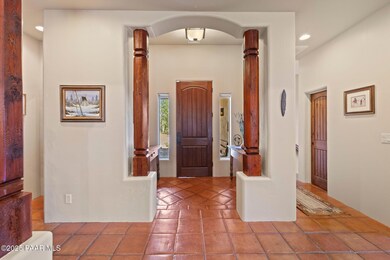
605 McDonald Ct Prescott, AZ 86303
Estimated payment $5,923/month
Highlights
- River View
- Pine Trees
- Wood Flooring
- Taylor Hicks School Rated A-
- Deck
- Covered patio or porch
About This Home
Experience true Southwestern living just minutes from downtown Prescott in the scenic Quail Hollow community. This meticulously maintained, custom built two-story adobe home features 4 bedrooms, 2.5 baths + office/multipurpose room. The flexible layout includes two spacious primary suites (one remodeled in 2024) and two bedrooms. Traditional adobe construction offers excellent insulation and timeless character. Architectural highlights include carved hardwood posts, wood-beamed ceilings, rounded plaster walls, artisan niches, a kiva fireplace, and traditional Saltillo tile, wood flooring, and carpet throughout. Enjoy the expansive outdoor deck with a partial Granite Mountain view. A rare blend of Santa Fe charm and modern comfort--this home is truly one of a kind.
Home Details
Home Type
- Single Family
Est. Annual Taxes
- $2,839
Year Built
- Built in 2006
Lot Details
- 0.49 Acre Lot
- Drip System Landscaping
- Native Plants
- Gentle Sloping Lot
- Hillside Location
- Pine Trees
- Drought Tolerant Landscaping
- Property is zoned SF-18
HOA Fees
- $8 Monthly HOA Fees
Parking
- 3 Car Attached Garage
Property Views
- River
- Lake
- City
- Woods
- Trees
- Creek or Stream
- Mountain
Home Design
- Slab Foundation
- Stem Wall Foundation
- Rolled or Hot Mop Roof
- Stucco Exterior
Interior Spaces
- 3,126 Sq Ft Home
- 2-Story Property
- Beamed Ceilings
- Ceiling Fan
- Gas Fireplace
- Double Pane Windows
- Shades
- Aluminum Window Frames
- Window Screens
- Formal Dining Room
- Walk-Out Basement
- Fire and Smoke Detector
Kitchen
- Oven
- Electric Range
- Microwave
- Dishwasher
- Kitchen Island
- Trash Compactor
- Disposal
Flooring
- Wood
- Carpet
- Tile
Bedrooms and Bathrooms
- 4 Bedrooms
- Split Bedroom Floorplan
- Walk-In Closet
- Granite Bathroom Countertops
Laundry
- Sink Near Laundry
- Washer and Dryer Hookup
Accessible Home Design
- Level Entry For Accessibility
Outdoor Features
- Access to stream, creek or river
- Deck
- Covered patio or porch
- Rain Gutters
Utilities
- Forced Air Zoned Heating and Cooling System
- Heating System Uses Natural Gas
- 220 Volts
- Water Softener is Owned
- Satellite Dish
Community Details
- Association Phone (602) 617-8451
- Quail Hollow Subdivision
Listing and Financial Details
- Assessor Parcel Number 18
Map
Home Values in the Area
Average Home Value in this Area
Tax History
| Year | Tax Paid | Tax Assessment Tax Assessment Total Assessment is a certain percentage of the fair market value that is determined by local assessors to be the total taxable value of land and additions on the property. | Land | Improvement |
|---|---|---|---|---|
| 2026 | $2,839 | $105,835 | -- | -- |
| 2024 | $2,768 | $106,831 | -- | -- |
| 2023 | $2,768 | $85,902 | $6,526 | $79,376 |
| 2022 | $2,705 | $66,041 | $5,890 | $60,151 |
| 2021 | $2,903 | $60,002 | $5,117 | $54,885 |
| 2020 | $2,916 | $0 | $0 | $0 |
| 2019 | $2,895 | $0 | $0 | $0 |
| 2018 | $2,766 | $0 | $0 | $0 |
| 2017 | $2,666 | $0 | $0 | $0 |
| 2016 | $2,654 | $0 | $0 | $0 |
| 2015 | $2,291 | $0 | $0 | $0 |
| 2014 | $2,284 | $0 | $0 | $0 |
Property History
| Date | Event | Price | Change | Sq Ft Price |
|---|---|---|---|---|
| 07/01/2025 07/01/25 | Price Changed | $1,025,000 | -2.8% | $328 / Sq Ft |
| 06/11/2025 06/11/25 | Price Changed | $1,055,000 | -1.9% | $337 / Sq Ft |
| 05/23/2025 05/23/25 | Price Changed | $1,075,000 | -2.3% | $344 / Sq Ft |
| 04/11/2025 04/11/25 | For Sale | $1,100,000 | +28.7% | $352 / Sq Ft |
| 03/01/2023 03/01/23 | Sold | $855,000 | +0.6% | $274 / Sq Ft |
| 01/16/2023 01/16/23 | Pending | -- | -- | -- |
| 01/10/2023 01/10/23 | Price Changed | $850,000 | -4.4% | $272 / Sq Ft |
| 12/08/2022 12/08/22 | Price Changed | $889,000 | -4.3% | $284 / Sq Ft |
| 11/04/2022 11/04/22 | For Sale | $929,000 | -- | $297 / Sq Ft |
Purchase History
| Date | Type | Sale Price | Title Company |
|---|---|---|---|
| Warranty Deed | $855,000 | Premier Title | |
| Interfamily Deed Transfer | -- | None Available | |
| Cash Sale Deed | $72,000 | Transnation Title | |
| Interfamily Deed Transfer | -- | -- | |
| Cash Sale Deed | $65,700 | Yavapai Title Agency Inc |
Mortgage History
| Date | Status | Loan Amount | Loan Type |
|---|---|---|---|
| Open | $885,780 | VA | |
| Closed | $885,780 | VA | |
| Previous Owner | $294,500 | New Conventional | |
| Previous Owner | $300,808 | New Conventional | |
| Previous Owner | $305,000 | Unknown | |
| Previous Owner | $308,000 | Fannie Mae Freddie Mac | |
| Previous Owner | $304,000 | Construction |
Similar Homes in Prescott, AZ
Source: Prescott Area Association of REALTORS®
MLS Number: 1072288
APN: 110-18-018D
- 595 Sycamore Canyon Unit 14
- 1203 McDonald Dr
- 670 Pauley Dr
- 1228 McDonald Dr Unit 1/2
- 1228 McDonald Dr Unit 52
- 1228 McDonald Dr
- 544 S Skyview Dr
- 1284 McDonald Dr
- 450 Broadview Dr
- 872 Spring Trail
- 550 Eastwood Place
- 500 Broadview St
- 455 Newport Dr
- 432 Newport Dr Unit 86
- 281 Jacob Ln
- 398 Newport Dr Unit 85
- 398 Newport Dr
- 303 Double d Dr
- 817 City Lights
- 386 Newport Dr
- 314 S Virginia St Unit 4
- 243 S Pleasant St
- 330 S Alarcon St Unit C
- 433 S Cortez St
- 325 E Union 'Cottage' St
- 325 E Union 'The Townhouse' St
- 304 E Goodwin St Unit ID1257809P
- 215 E Willis St Unit 1b
- 1353 Coyote Rd Unit ID1257807P
- 333 W Leroux St Unit H-5
- 901 Sugarloaf Rd
- 1413 Coyote Rd
- 135 N Montezuma St
- 128 Grove Ave
- 1257 White Spar Rd
- 410 Madison Ave Unit B
- 604 N Bagby Dr Unit A
- 134 N Willow St Unit 2
- 576 Campbell St Unit A
- 117 Cory Ave






