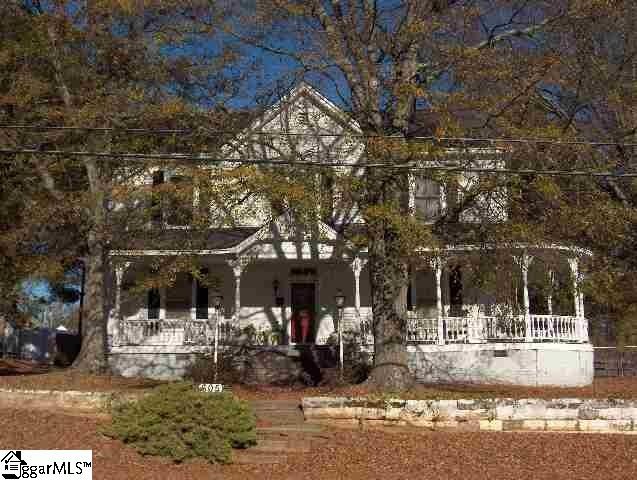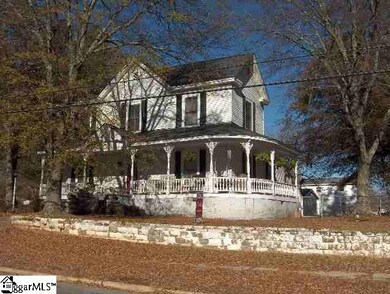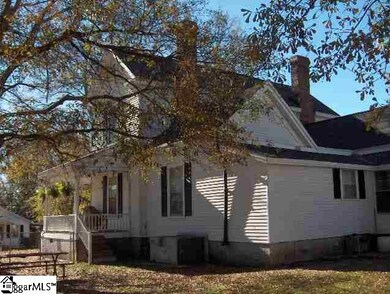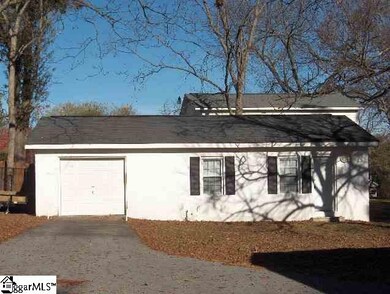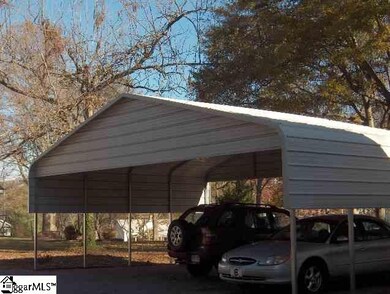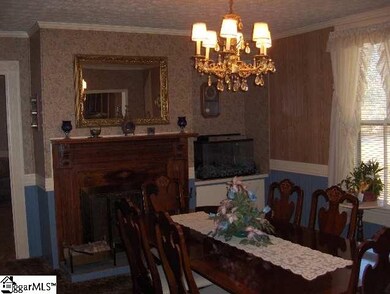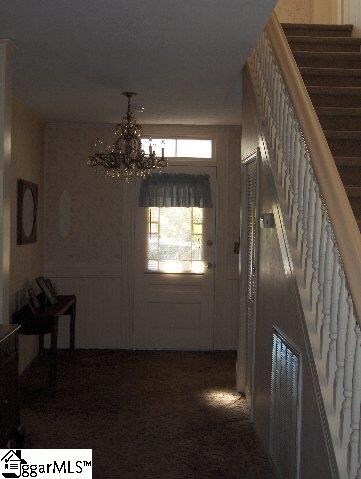
605 NE Main St Easley, SC 29640
Highlights
- Wood Under Carpet
- Main Floor Primary Bedroom
- 2 Fireplaces
- Richard H. Gettys Middle School Rated A-
- Victorian Architecture
- Walk-In Pantry
About This Home
As of May 2024Deep discounted property. low asking price with a lot of equity left behind . part of an estate sale. This Victorian home with great detail and style. Some cosmetic work that needs to be done. All major updates are done roof, HVAC, wiring, plumbing, water heater, gas logs, siding. And a very big 20x40 workshop with power . Also a 3 car carport. Seller will not make any repairs .This is part of and estate sale and are at deep discount, Seller has no knowledge of condition of home, gives no warranty/guaranty. And will be sold as, where is. call to all investors. and buyers looking for a steal of a deal. please do your own due diligence. looking for a quick closing
Last Agent to Sell the Property
Prakie Singh
Greenville Upstate Realty License #70710 Listed on: 10/22/2017
Home Details
Home Type
- Single Family
Est. Annual Taxes
- $648
Lot Details
- 0.48 Acre Lot
- Lot Dimensions are 105x195x104x208
- Fenced Yard
- Few Trees
Home Design
- Victorian Architecture
- Composition Roof
- Aluminum Siding
- Vinyl Siding
Interior Spaces
- 2,420 Sq Ft Home
- 2,400-2,599 Sq Ft Home
- 2-Story Property
- Popcorn or blown ceiling
- Ceiling Fan
- 2 Fireplaces
- Gas Log Fireplace
- Living Room
- Breakfast Room
- Dining Room
- Crawl Space
- Fire and Smoke Detector
Kitchen
- Walk-In Pantry
- Electric Oven
- Electric Cooktop
Flooring
- Wood Under Carpet
- Carpet
- Vinyl
Bedrooms and Bathrooms
- 4 Bedrooms | 2 Main Level Bedrooms
- Primary Bedroom on Main
- 3 Full Bathrooms
Laundry
- Laundry Room
- Laundry on main level
Attic
- Attic Fan
- Storage In Attic
- Pull Down Stairs to Attic
Parking
- 1 Car Detached Garage
- Workshop in Garage
Outdoor Features
- Outbuilding
- Wrap Around Porch
Utilities
- Forced Air Heating and Cooling System
- Heating System Uses Natural Gas
- Electric Water Heater
- Cable TV Available
Ownership History
Purchase Details
Home Financials for this Owner
Home Financials are based on the most recent Mortgage that was taken out on this home.Purchase Details
Home Financials for this Owner
Home Financials are based on the most recent Mortgage that was taken out on this home.Similar Homes in Easley, SC
Home Values in the Area
Average Home Value in this Area
Purchase History
| Date | Type | Sale Price | Title Company |
|---|---|---|---|
| Deed | $490,000 | South Carolina Title | |
| Warranty Deed | $155,000 | None Available |
Mortgage History
| Date | Status | Loan Amount | Loan Type |
|---|---|---|---|
| Previous Owner | $472,875 | New Conventional | |
| Previous Owner | $250,000 | Future Advance Clause Open End Mortgage | |
| Previous Owner | $214,200 | Adjustable Rate Mortgage/ARM | |
| Previous Owner | $127,200 | New Conventional | |
| Previous Owner | $130,000 | Unknown |
Property History
| Date | Event | Price | Change | Sq Ft Price |
|---|---|---|---|---|
| 05/10/2024 05/10/24 | Sold | $487,500 | -2.5% | $163 / Sq Ft |
| 04/02/2024 04/02/24 | Pending | -- | -- | -- |
| 03/25/2024 03/25/24 | Price Changed | $500,000 | -3.8% | $167 / Sq Ft |
| 03/05/2024 03/05/24 | For Sale | $520,000 | +20.9% | $173 / Sq Ft |
| 07/08/2022 07/08/22 | Sold | $430,000 | +4.9% | $172 / Sq Ft |
| 06/11/2022 06/11/22 | Pending | -- | -- | -- |
| 06/08/2022 06/08/22 | For Sale | $409,900 | +164.5% | $164 / Sq Ft |
| 11/28/2017 11/28/17 | Sold | $155,000 | -3.1% | $65 / Sq Ft |
| 10/22/2017 10/22/17 | For Sale | $160,000 | -- | $67 / Sq Ft |
Tax History Compared to Growth
Tax History
| Year | Tax Paid | Tax Assessment Tax Assessment Total Assessment is a certain percentage of the fair market value that is determined by local assessors to be the total taxable value of land and additions on the property. | Land | Improvement |
|---|---|---|---|---|
| 2024 | $2,144 | $17,200 | $600 | $16,600 |
| 2023 | $2,144 | $25,800 | $900 | $24,900 |
| 2022 | $755 | $6,340 | $600 | $5,740 |
| 2021 | $745 | $6,340 | $600 | $5,740 |
| 2020 | $2,339 | $6,340 | $600 | $5,740 |
| 2019 | $2,334 | $9,510 | $900 | $8,610 |
| 2018 | $2,434 | $9,310 | $900 | $8,410 |
| 2017 | $651 | $8,300 | $900 | $7,400 |
| 2015 | $692 | $5,530 | $0 | $0 |
| 2008 | -- | $5,310 | $480 | $4,830 |
Agents Affiliated with this Home
-
Jennifer Davis

Seller's Agent in 2024
Jennifer Davis
BHHS C Dan Joyner - Midtown
(864) 608-8866
5 in this area
97 Total Sales
-
Christopher Ortiz

Buyer's Agent in 2024
Christopher Ortiz
Community First Realty
(305) 216-6010
6 in this area
84 Total Sales
-
Daniel Bracken

Seller's Agent in 2022
Daniel Bracken
Bracken Real Estate
(864) 380-4537
83 in this area
319 Total Sales
-
P
Seller's Agent in 2017
Prakie Singh
Greenville Upstate Realty
-
Brent Edgerton

Buyer's Agent in 2017
Brent Edgerton
Western Upstate Keller William
(864) 735-4363
22 Total Sales
Map
Source: Greater Greenville Association of REALTORS®
MLS Number: 1354698
APN: 5029-09-15-6279
- 301 E Main St
- 107 Townsend Dr
- 100 Garrison St
- 200 Front St
- 108 E B Ave
- 112 Garrison St
- 307 Blue Ridge St
- 368 Olive St
- 200 Augusta St
- 219 Glenwood Rd
- 219 Hasting Cir
- 118 W D Avenue Extension
- 210 Grace Ave
- 114 Augusta St
- 101 Powell St
- 00 NW Hagood and Powell St
- 00 Hagood and Powell St
- 107 Feldman Dr
- 205 Washington Ave
- 106 Felix Ct
