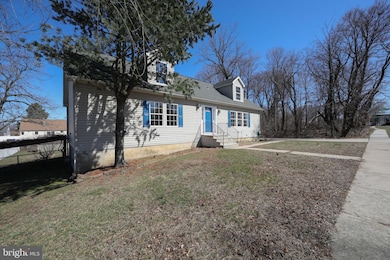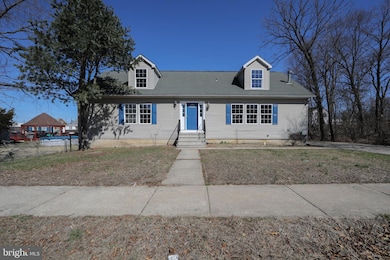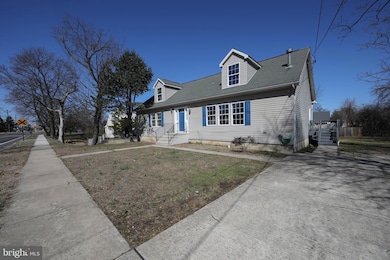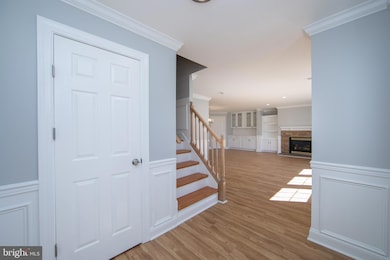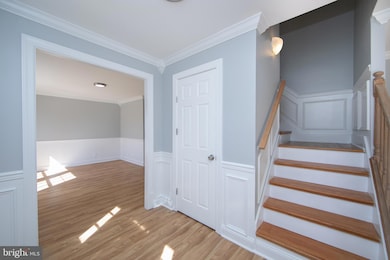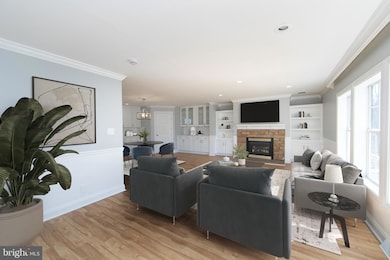605 Neck Rd Burlington, NJ 08016
Highlights
- Cape Cod Architecture
- Forced Air Heating and Cooling System
- Walk-Up Access
- No HOA
- Property is in excellent condition
- Gas Fireplace
About This Home
LOCATION LOCATION LOCATION! Welcome to this beautifully renovated 4-bedroom, 3-bathroom Cape Cod situated on just under a quarter-acre lot, conveniently located within a short driving distance to many major roadways and a jump, hop and skip to the Riverline! Thoughtfully updated throughout, this home blends classic charm with modern convenience. The main floor features a spacious primary suite with an elegant en-suite bathroom, complete with a luxurious standalone soaking tub, dual vanities and shower. Two additional bedrooms and a second full bathroom offer plenty of space for family or guests. The heart of the home is the stunning kitchen, featuring white shaker cabinetry, stone countertops, and sleek stainless steel appliances — perfect for both everyday living and entertaining. The living room features durable laminate wood floors and a gas fireplace with built in shelving as a focal point. Upstairs, you’ll find two generously sized bedrooms and another full bathroom, providing added privacy and flexibility. The property also boasts a full, unfinished walkout basement, offering endless potential for storage, a workshop, or future living space. Conveniently located near major roadways, this home offers easy access to shopping, dining, and commuting routes — combining comfort and convenience in one desirable package. Don’t miss the opportunity to make this beautifully updated Cape Cod your own!
Home Details
Home Type
- Single Family
Est. Annual Taxes
- $8,776
Year Built
- Built in 2006 | Remodeled in 2025
Lot Details
- Lot Dimensions are 90.00 x 128.00
- Property is in excellent condition
- Property is zoned BLI2
Parking
- Driveway
Home Design
- Cape Cod Architecture
- Block Foundation
- Frame Construction
Interior Spaces
- 2,376 Sq Ft Home
- Property has 2 Levels
- Gas Fireplace
- Unfinished Basement
- Walk-Up Access
- Laundry on main level
Bedrooms and Bathrooms
Utilities
- Forced Air Heating and Cooling System
- Natural Gas Water Heater
Listing and Financial Details
- Residential Lease
- Security Deposit $5,250
- Tenant pays for all utilities
- The owner pays for real estate taxes
- No Smoking Allowed
- 12-Month Min and 48-Month Max Lease Term
- Available 7/18/25
- Assessor Parcel Number 06-00148 01-00003 03
Community Details
Overview
- No Home Owners Association
Pet Policy
- No Pets Allowed
Map
Source: Bright MLS
MLS Number: NJBL2092174
APN: 06-00148-01-00003-03
- 89 Donna Dr
- 8 Lancaster Dr
- 22 Foxchase Dr
- 3 Lardner Rd
- 204 Jones St
- 1032 Radcliffe St
- 870 Us 130
- 303 Lincoln Ave
- 505 Mitchell Ave
- 336 Barclay St Unit A
- 115 Mulberry St
- 321 Barclay St
- 415 Dorrance St
- 214 Mulberry St Unit 2
- 211 E Union St Unit 3
- 200 E Broad St Unit 3
- 405 York St Unit 2
- 310 York St
- 225 Wood St Unit 2
- 519 York St Unit 3

