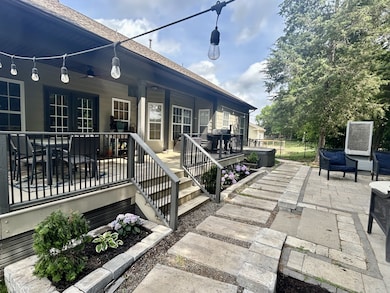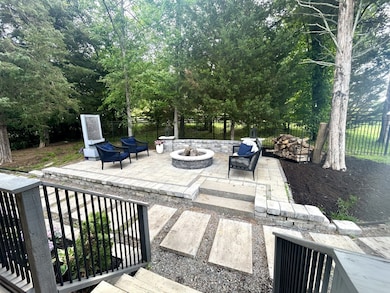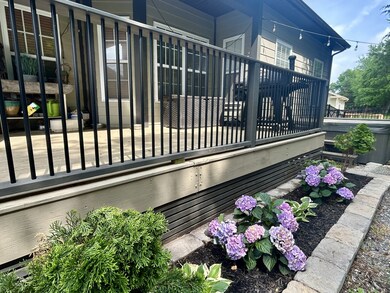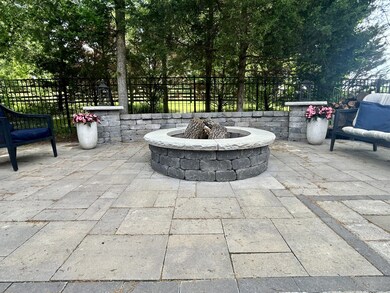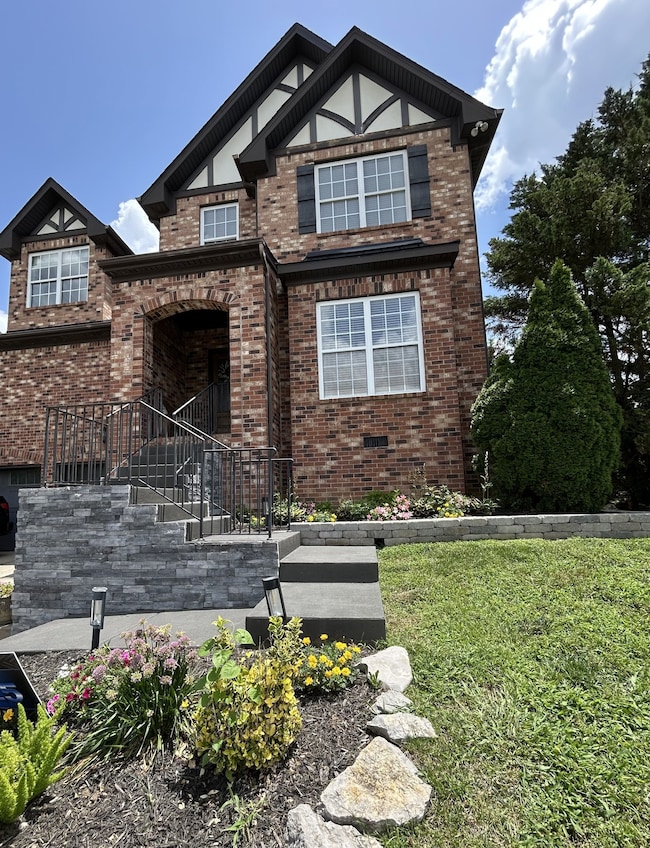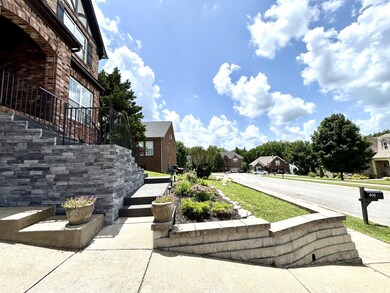605 Nevins Place Nolensville, TN 37135
Highlights
- Clubhouse
- Deck
- Porch
- Mill Creek Elementary School Rated A
- Community Pool
- 2 Car Attached Garage
About This Home
This 4 bedroom and 3 full bath home with a large upstairs recreation room features tons of upgrades and custom details! Beautiful stone patio with fire pit, rock seating wall and water fountain. Metal fenced backyard and covered back deck with plenty of space for grilling and dining. Custom molding and built-ins throughout. Newer HVAC units (within last 5 years), tankless hot water heater (2023), front retaining wall (2019), and roof (2021), all within the last 7 years. Stunning kitchen with quartz countertops, custom vent hood, and separate walk-in pantry. All 3 bathrooms updated with quartz countertops. New carpet downstairs (2025). New engineered hardwoods upstairs (2025). Updated lighting throughout. Nestled between two cul-de-sacs, accessed separately from the larger neighborhood streets, but within walking distance of the Bent Creek community pool, playground, and walking trails.
Listing Agent
Parks Auction & Realty Brokerage Phone: 6153907808 License #372380 Listed on: 07/18/2025

Home Details
Home Type
- Single Family
Est. Annual Taxes
- $2,432
Year Built
- Built in 2007
Lot Details
- Back Yard Fenced
HOA Fees
- $85 Monthly HOA Fees
Parking
- 2 Car Attached Garage
Home Design
- Brick Exterior Construction
- Shingle Roof
- Vinyl Siding
Interior Spaces
- 2,978 Sq Ft Home
- Property has 2 Levels
- Furnished or left unfurnished upon request
- Ceiling Fan
- Gas Fireplace
- Living Room with Fireplace
- Storage
- Crawl Space
Kitchen
- Dishwasher
- Disposal
Flooring
- Carpet
- Tile
Bedrooms and Bathrooms
- 4 Bedrooms | 2 Main Level Bedrooms
- Walk-In Closet
- 3 Full Bathrooms
Home Security
- Indoor Smart Camera
- Smart Thermostat
- Fire and Smoke Detector
- Fire Sprinkler System
Outdoor Features
- Deck
- Patio
- Porch
Schools
- Mill Creek Elementary School
- Mill Creek Middle School
- Nolensville High School
Utilities
- Cooling Available
- Central Heating
- Heating System Uses Natural Gas
- High Speed Internet
- Cable TV Available
Listing and Financial Details
- Property Available on 9/1/25
- The owner pays for association fees
- Rent includes association fees
- Assessor Parcel Number 094059F A 00300 00017059F
Community Details
Overview
- Association fees include recreation facilities, trash
- Bent Creek Subdivision
Amenities
- Clubhouse
Recreation
- Community Playground
- Community Pool
- Trails
Pet Policy
- Pets Allowed
Map
Source: Realtracs
MLS Number: 2944049
APN: 059F-A-003.00
- 6191 Christmas Dr
- 244 Siegert Place
- 5028 Burke Trail
- 300 Thesing Ct
- 4745 Jobe Trail
- 9918 Sam Donald Rd
- 4592 Sawmill Place
- 2036 Bocage Cir
- 104 Lodge Hall Rd
- 605 Weybridge Dr
- 408 Lively Way
- 404 Lively Way
- 3219 Bradfield Dr
- 4638 Robin Ln
- 4604 Robin Ln
- 3148 Bradfield Dr
- 813 Stonebrook Blvd
- 2622 Sanford Rd
- 521 Fort Lee Ct
- 2015 Artesian Dr
- 5074 Aunt Nannies Place
- 3021 Ballenger Dr
- 1856 Erlinger Dr
- 2004 Universe Ct
- 720 Stonecastle Place
- 2201 Anthem Ct
- 720 Sedley Rd
- 4142 Alva Ln
- 8408 Danbrook Dr
- 1011 Vida Way Unit 203
- 9737 Jupiter Forest Dr
- 141 Burkitt Commons Ave
- 9750 Jupiter Forest Dr
- 6944 Burkitt Rd
- 1220 Boxthorn Dr
- 230 Ben Hill Dr
- 1015 Gant Hill Dr
- 9813 Albemarle Ln
- 831 Westcott Ln
- 9810 Glenmore Ln

