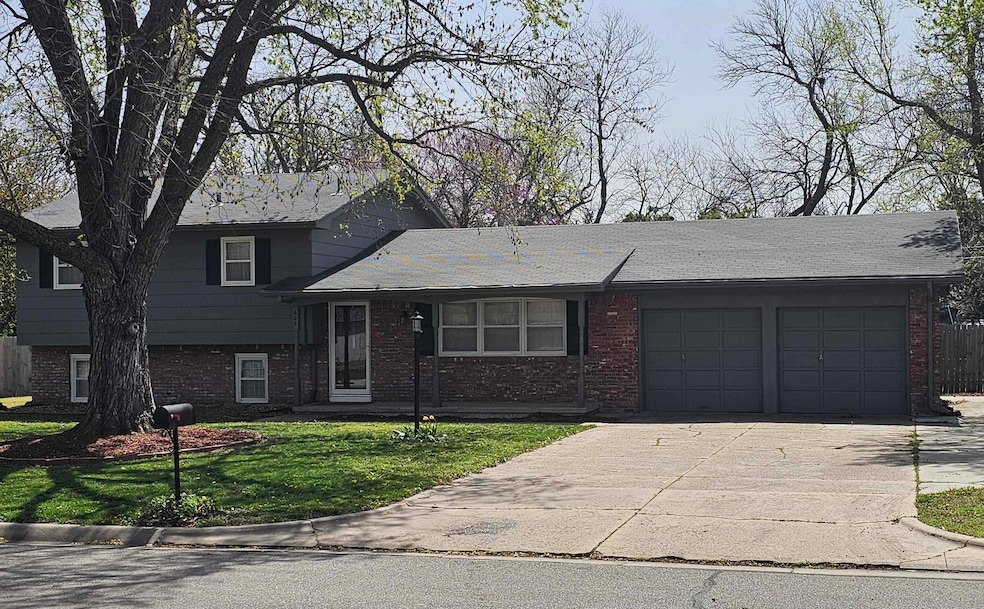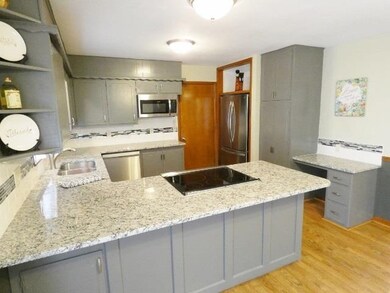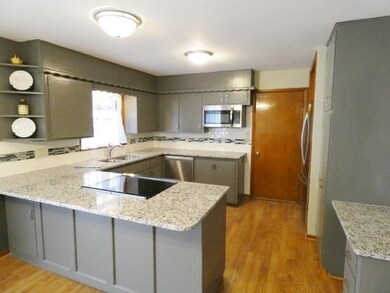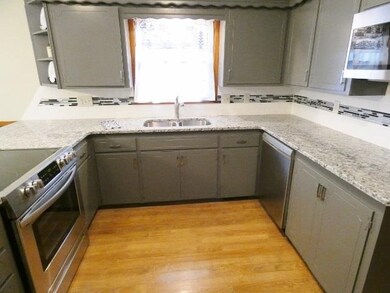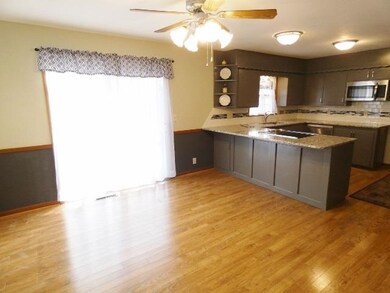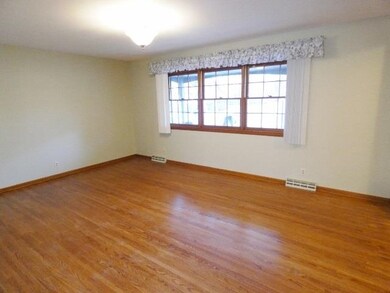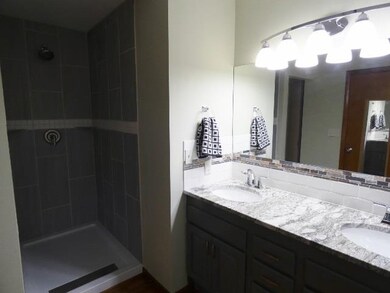
605 Normandy Rd Newton, KS 67114
Highlights
- No HOA
- Patio
- Combination Kitchen and Dining Room
- Storm Windows
- Forced Air Heating and Cooling System
About This Home
As of May 2024This mid-century modern home has been updated while still maintaining the unique character of the time period. The kitchen features granite counter-tops with all new stainless appliances. The master bedroom with a walk-in closet also has a master bath on-suite with a custom tiled shower and granite counter-top on the double sink vanity. The spacious family room offers a wood burning fireplace with space for television and space for games .The basement bedroom is huge: 17' X 21'. This home has been freshly painted, new carpet installed, hard wood floors refinished and is ready for new buyers. The yard has mature trees and plenty of room for outdoor fun. Within walking distance to schools and close to shopping and restaurants, this family friendly neighborhood welcomes you to your new home.
Last Agent to Sell the Property
Better Homes & Gardens Real Estate Wostal Realty Brokerage Phone: 316-303-4282 License #00243166 Listed on: 04/08/2024
Home Details
Home Type
- Single Family
Est. Annual Taxes
- $3,614
Year Built
- Built in 1966
Parking
- 2 Car Garage
Home Design
- Quad-Level Property
- Composition Roof
Interior Spaces
- Combination Kitchen and Dining Room
Kitchen
- Oven or Range
- <<microwave>>
- Dishwasher
- Disposal
Bedrooms and Bathrooms
- 4 Bedrooms
- 3 Full Bathrooms
Home Security
- Storm Windows
- Storm Doors
Schools
- Northridge Elementary School
- Newton High School
Utilities
- Forced Air Heating and Cooling System
- Heating System Uses Gas
Additional Features
- Patio
- 0.44 Acre Lot
Community Details
- No Home Owners Association
- Northridge Subdivision
Listing and Financial Details
- Assessor Parcel Number 093-08-0-20-20-004.00-0
Ownership History
Purchase Details
Home Financials for this Owner
Home Financials are based on the most recent Mortgage that was taken out on this home.Similar Homes in Newton, KS
Home Values in the Area
Average Home Value in this Area
Purchase History
| Date | Type | Sale Price | Title Company |
|---|---|---|---|
| Trustee Deed | $165,000 | -- |
Property History
| Date | Event | Price | Change | Sq Ft Price |
|---|---|---|---|---|
| 07/14/2025 07/14/25 | For Sale | $240,000 | +9.1% | $93 / Sq Ft |
| 05/17/2024 05/17/24 | Sold | -- | -- | -- |
| 04/15/2024 04/15/24 | Pending | -- | -- | -- |
| 04/08/2024 04/08/24 | For Sale | $220,000 | +29.5% | $85 / Sq Ft |
| 04/24/2020 04/24/20 | Sold | -- | -- | -- |
| 03/19/2020 03/19/20 | Pending | -- | -- | -- |
| 03/04/2020 03/04/20 | For Sale | $169,900 | 0.0% | $66 / Sq Ft |
| 02/14/2020 02/14/20 | Pending | -- | -- | -- |
| 12/04/2019 12/04/19 | For Sale | $169,900 | +41.6% | $66 / Sq Ft |
| 04/30/2019 04/30/19 | Sold | -- | -- | -- |
| 03/29/2019 03/29/19 | Pending | -- | -- | -- |
| 03/21/2019 03/21/19 | For Sale | $120,000 | 0.0% | $91 / Sq Ft |
| 03/13/2019 03/13/19 | Pending | -- | -- | -- |
| 02/16/2019 02/16/19 | For Sale | $120,000 | -- | $91 / Sq Ft |
Tax History Compared to Growth
Tax History
| Year | Tax Paid | Tax Assessment Tax Assessment Total Assessment is a certain percentage of the fair market value that is determined by local assessors to be the total taxable value of land and additions on the property. | Land | Improvement |
|---|---|---|---|---|
| 2024 | $3,921 | $22,747 | $1,551 | $21,196 |
| 2023 | $3,650 | $20,631 | $1,318 | $19,313 |
| 2022 | $3,495 | $19,884 | $1,318 | $18,566 |
| 2021 | $3,200 | $18,930 | $1,318 | $17,612 |
| 2020 | $2,365 | $14,134 | $1,318 | $12,816 |
| 2019 | $2,870 | $17,170 | $1,318 | $15,852 |
| 2018 | $2,939 | $17,308 | $1,318 | $15,990 |
| 2017 | $2,890 | $17,346 | $1,318 | $16,028 |
| 2016 | $2,770 | $17,055 | $1,318 | $15,737 |
| 2015 | $2,580 | $16,629 | $1,318 | $15,311 |
| 2014 | $2,494 | $16,629 | $1,318 | $15,311 |
Agents Affiliated with this Home
-
Blake Billington

Seller's Agent in 2025
Blake Billington
Heritage 1st Realty
(316) 833-6156
1 in this area
121 Total Sales
-
Jarrod West

Seller's Agent in 2024
Jarrod West
Better Homes & Gardens Real Estate Wostal Realty
(316) 303-4282
3 in this area
22 Total Sales
-
Kathy Stucky

Seller's Agent in 2020
Kathy Stucky
Berkshire Hathaway PenFed Realty
(316) 772-2479
59 in this area
90 Total Sales
-
Peggy Griffith

Seller's Agent in 2019
Peggy Griffith
Berkshire Hathaway PenFed Realty
(316) 990-2075
1 in this area
116 Total Sales
Map
Source: South Central Kansas MLS
MLS Number: 637476
APN: 093-08-0-20-20-004.00-0
- 1508 Terrace Dr
- 701 W 17th St
- 1500 Terrace Dr
- 503 W 23rd St Unit 501 W 23rd St
- 503 W 23rd St
- 209 W 15th St
- 1001 W 17th St
- 1005 W 17th St
- 1009 W 17th St
- 1013 W 17th St
- 1219 Berry Ave
- 107 W 24th St
- 3 Jasper Ct
- 1100 Grandview Ave
- 2903 Bluestem Ct
- 310 E 9th St
- 00000 E 29th St
- 620 W Broadway St
- 914 N Pine St
- 820 W Broadway St
