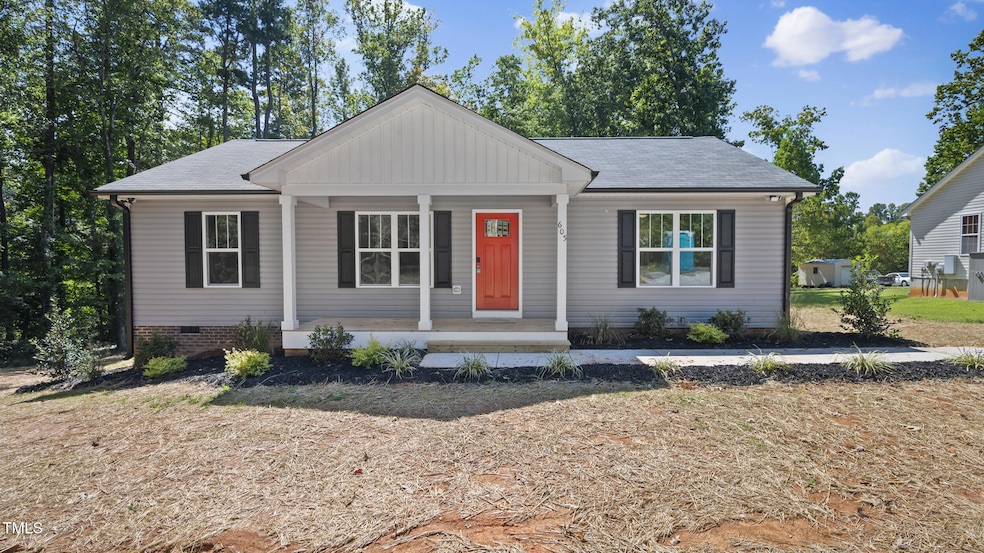605 Roosevelt St Mebane, NC 27302
Estimated payment $1,688/month
Total Views
433
3
Beds
2
Baths
1,299
Sq Ft
$242
Price per Sq Ft
Highlights
- New Construction
- Open Floorplan
- No HOA
- South Mebane Elementary School Rated 9+
- Granite Countertops
- Covered Patio or Porch
About This Home
Welcome to effortless living in this beautifully crafted new construction ranch-style home nestled in the heart of Mebane, North Carolina. Designed with comfort and convenience in mind, this single-level residence features a spacious living area, ideal for entertaining or cozy nights in. A well-appointed kitchen with granite countertops and stainless-steel appliances.
The split-bedroom floor plan offers a Primary bedroom with walk-in closet and private bath on one side and two guest bedrooms with shared bath on the opposing side.
This property also boasts a .69 ac lot and immediate access to Mebane's greenway trail!
Home Details
Home Type
- Single Family
Est. Annual Taxes
- $118
Year Built
- Built in 2025 | New Construction
Parking
- 4 Open Parking Spaces
Home Design
- Home is estimated to be completed on 7/31/25
- Frame Construction
- Composition Roof
- Vinyl Siding
Interior Spaces
- 1,299 Sq Ft Home
- 1-Story Property
- Open Floorplan
- Family Room
- Basement
- Crawl Space
- Scuttle Attic Hole
- Laundry Room
Kitchen
- Electric Range
- Microwave
- Dishwasher
- Granite Countertops
Flooring
- Carpet
- Laminate
- Ceramic Tile
Bedrooms and Bathrooms
- 3 Bedrooms
- 2 Full Bathrooms
Schools
- S Mebane Elementary School
- Woodlawn Middle School
- Eastern Alamance High School
Utilities
- Central Heating and Cooling System
- Heat Pump System
Additional Features
- Covered Patio or Porch
- 0.69 Acre Lot
Community Details
- No Home Owners Association
Listing and Financial Details
- Assessor Parcel Number 165560
Map
Create a Home Valuation Report for This Property
The Home Valuation Report is an in-depth analysis detailing your home's value as well as a comparison with similar homes in the area
Home Values in the Area
Average Home Value in this Area
Property History
| Date | Event | Price | Change | Sq Ft Price |
|---|---|---|---|---|
| 09/11/2025 09/11/25 | For Sale | $314,900 | -- | $242 / Sq Ft |
Source: Doorify MLS
Source: Doorify MLS
MLS Number: 10121141
Nearby Homes
- 0 Roosevelt St
- 608 Vance St
- 415 Stonewall Dr
- 261 Fair Oaks Ct
- 413 Mckinley Place
- 300 Giles St
- 307 W Austin St
- 605 W Holt St
- 213 Beauregard Ln
- 801 W Holt St
- 421 W Holt St
- 1005 Stuart Dr
- 0 Dyson Dr Unit TBD Dyson 2519207
- 0 N Nc 119 Hwy Unit 24273270
- 0 Smith Dr
- 426 Fitch Dr
- 619 S Fifth St
- 109 Briarwood Dr
- 402 W Clay St
- 406 W Clay St Unit B
- 406 W Clay St Unit B
- 201 E Center St
- 510 Quaker Creek Dr
- 182 Parker Ln
- 101 Carden Place Dr
- 203 N 9th St
- 102 Village Dr
- 110 S Eleventh St
- 223 S Eleventh St Unit 103
- 3001 Bermuda Bay Ln
- 1301 E Dogwood Dr
- 1038 Winding Spring Dr
- 1010 Flats Ave
- 5025 Pilatus Way
- 1143 Winding Spring Dr
- 307 Sutton Place
- 202 Ashbury Blvd
- 641 Hastings Rd
- 100 Willow Brook Ct







