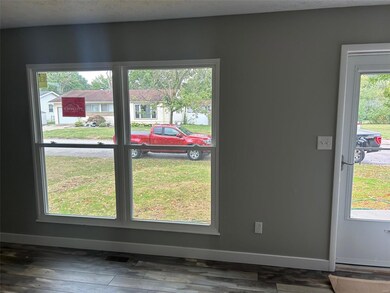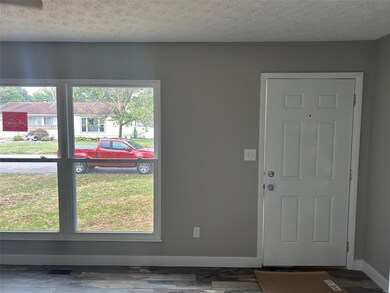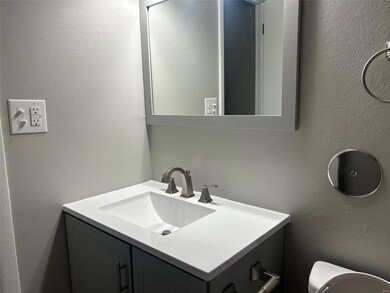
605 Saint Rose Dr Godfrey, IL 62035
Highlights
- Traditional Architecture
- 1-Story Property
- Level Lot
- 1 Car Attached Garage
- Forced Air Heating System
About This Home
As of October 2024TOTALLY REHABBED GODFREY HOME. THIS 2 BEDROOM, 1 BATH HOME HAS BEEN TOTALLY UPDATED AND IS READY FOR NEW OWNERS. UPDATES INCLUDE ALL NEW KITCHEN WITH STAINLESS STEEL APPLIANCES, UPDATED BATH, LIGHT FIXTURES, NEW FLOORING, PLUMBING, ELECTRIC, DECK, EXTERIOR DOORS, NEW CONCRETE DRIVEWAY AND SIDEWALK, AND PAINTED INSIDE AND OUT. 1 CAR ATTACHED GARAGE WITH EPOXY FLOOR. ALL ONE LEVEL LIVING. HOME IS TASTEFULLY DECORATED AND IS MOVE IN READY. AGENT OWNED.
Home Details
Home Type
- Single Family
Est. Annual Taxes
- $1,391
Year Built
- Built in 1966
Lot Details
- 8,259 Sq Ft Lot
- Lot Dimensions are 70x118
- Level Lot
Parking
- 1 Car Attached Garage
- Garage Door Opener
- Driveway
Home Design
- Traditional Architecture
- Steel Siding
Interior Spaces
- 830 Sq Ft Home
- 1-Story Property
- Insulated Windows
- Tilt-In Windows
Kitchen
- <<microwave>>
- Dishwasher
- Disposal
Bedrooms and Bathrooms
- 2 Bedrooms
- 1 Full Bathroom
Schools
- Alton Dist 11 Elementary And Middle School
- Alton High School
Utilities
- Forced Air Heating System
Listing and Financial Details
- Assessor Parcel Number 24-2-01-23-04-404-031
Ownership History
Purchase Details
Home Financials for this Owner
Home Financials are based on the most recent Mortgage that was taken out on this home.Purchase Details
Home Financials for this Owner
Home Financials are based on the most recent Mortgage that was taken out on this home.Similar Homes in the area
Home Values in the Area
Average Home Value in this Area
Purchase History
| Date | Type | Sale Price | Title Company |
|---|---|---|---|
| Warranty Deed | $140,000 | Serenity Title & Escrow | |
| Personal Reps Deed | $45,000 | Tri County Title & Escrow |
Mortgage History
| Date | Status | Loan Amount | Loan Type |
|---|---|---|---|
| Open | $105,000 | New Conventional |
Property History
| Date | Event | Price | Change | Sq Ft Price |
|---|---|---|---|---|
| 10/29/2024 10/29/24 | Rented | $1,350 | -99.0% | -- |
| 10/28/2024 10/28/24 | Under Contract | -- | -- | -- |
| 10/17/2024 10/17/24 | Sold | $140,000 | 0.0% | $169 / Sq Ft |
| 10/17/2024 10/17/24 | For Rent | $1,350 | 0.0% | -- |
| 10/17/2024 10/17/24 | Off Market | $1,350 | -- | -- |
| 09/23/2024 09/23/24 | For Sale | $140,000 | 0.0% | $169 / Sq Ft |
| 09/23/2024 09/23/24 | Off Market | $140,000 | -- | -- |
| 08/23/2024 08/23/24 | Sold | $45,000 | 0.0% | $54 / Sq Ft |
| 08/23/2024 08/23/24 | Pending | -- | -- | -- |
| 08/23/2024 08/23/24 | Off Market | $45,000 | -- | -- |
Tax History Compared to Growth
Tax History
| Year | Tax Paid | Tax Assessment Tax Assessment Total Assessment is a certain percentage of the fair market value that is determined by local assessors to be the total taxable value of land and additions on the property. | Land | Improvement |
|---|---|---|---|---|
| 2023 | $1,518 | $30,940 | $4,550 | $26,390 |
| 2022 | $1,391 | $28,290 | $4,160 | $24,130 |
| 2021 | $1,161 | $26,600 | $3,910 | $22,690 |
| 2020 | $1,123 | $26,030 | $3,830 | $22,200 |
| 2019 | $1,128 | $25,350 | $3,730 | $21,620 |
| 2018 | $1,099 | $24,270 | $3,570 | $20,700 |
| 2017 | $1,027 | $24,270 | $3,570 | $20,700 |
| 2016 | $998 | $24,270 | $3,570 | $20,700 |
| 2015 | $874 | $23,510 | $3,460 | $20,050 |
| 2014 | $874 | $23,510 | $3,460 | $20,050 |
| 2013 | $874 | $23,510 | $3,460 | $20,050 |
Agents Affiliated with this Home
-
Jackie Sumpter
J
Seller's Agent in 2024
Jackie Sumpter
Landmark Realty
(618) 910-7761
19 in this area
97 Total Sales
-
Matt Horn

Seller's Agent in 2024
Matt Horn
Landmark Realty
(618) 560-8201
145 in this area
452 Total Sales
Map
Source: MARIS MLS
MLS Number: MIS24060454
APN: 24-2-01-23-04-404-031
- 615 Saint Peter Dr
- 303 Saint Charles Dr
- 409 Saint John Dr
- 607 Mulberry St
- 5661 Humbert Rd
- 0 Wenzel Unit MAR25025311
- 00 Pine Ridge Lot#52 Dr
- 212 Pine Ridge Dr
- 203 Pine Ridge Dr
- 107 N Alby Ct
- 0 Alby Ct N Unit MAR25015480
- 709 Stamper Ln
- 5108 Humbert Rd
- 5327 Lynwood Ct
- 5511 Ladue Dr
- 5310 Godfrey Rd Unit 2
- 1220 Bridge Park Dr
- 4808 Cinderella Dr
- 4814 Azalea Place Unit 2
- 4801 Azalea Place Unit 2






