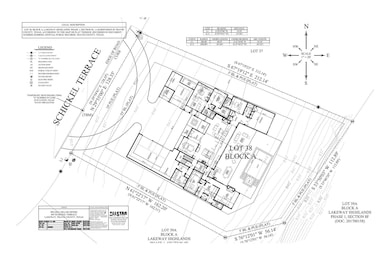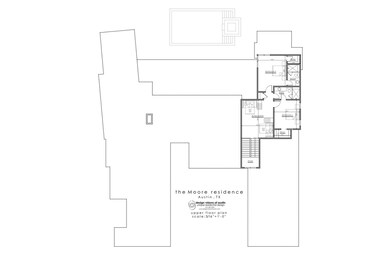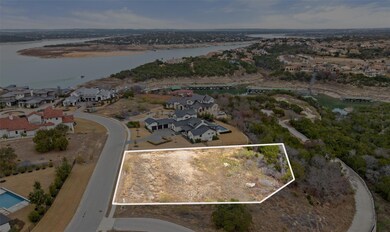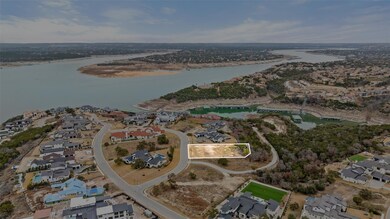
605 Schickel Terrace Austin, TX 78738
Rough Hollow NeighborhoodEstimated payment $22,911/month
Highlights
- Fitness Center
- Fishing
- Gated Community
- Lake Travis Middle School Rated A
- Panoramic View
- 0.64 Acre Lot
About This Home
Home construction will not begin until the buyer is identified, pricing is based on attached plans. Buyer can also purchase the lot by itself for $799,900 and choose their own Builder if desired. Experience the pinnacle of luxurious living at the Peninsula at Rough Hollow. Nestled on a prime corner lot atop a scenic hilltop, this remarkable home site offers a level building area with sweeping hill country views and the stunning landscapes of Rough Hollow. This is your chance to create the home of your dreams in an extraordinary setting.The Peninsula at Rough Hollow provides an exclusive blend of privacy and convenience, with gated and guarded security ensuring peace of mind. Ideally located just minutes from the Rough Hollow Marina and Grille, the vibrant shopping and dining hubs of Lakeway and Bee Cave, and highly acclaimed schools—Rough Hollow Elementary, Lake Travis Middle School, and Lake Travis High—this community offers an effortless lifestyle in a coveted location.Residents of Rough Hollow enjoy a host of world-class amenities, including an onsite marina and lakeside restaurant, four resort-style pools (featuring a lazy river, an adults-only retreat, and a pool with food and bar service), sports courts for tennis and basketball, bocce ball, a dog park, and play areas. With two pavilions, 23 miles of hiking and biking trails, and complimentary paddle boards, kayaks, and paddle boats, outdoor adventure is always within reach. An onsite activities director and HOA further enhance the experience of living in this vibrant community.With its spacious home sites and custom architecture, the Peninsula invites you to bring your vision to life. This is your opportunity to embrace the extraordinary and make your dream home a reality.
Listing Agent
Compass RE Texas, LLC Brokerage Phone: (512) 919-6524 License #0576748 Listed on: 01/31/2025

Co-Listing Agent
Compass RE Texas, LLC Brokerage Phone: (512) 919-6524 License #0539172
Home Details
Home Type
- Single Family
Est. Annual Taxes
- $10,392
Year Built
- Built in 2025
Lot Details
- 0.64 Acre Lot
- Lot Dimensions are 129x212
- Property fronts a private road
- Northwest Facing Home
- Bluff on Lot
- Corner Lot
- Level Lot
- Cleared Lot
- Few Trees
- Back and Front Yard
HOA Fees
- $455 Monthly HOA Fees
Parking
- 3 Car Attached Garage
Property Views
- Panoramic
- Woods
- Canyon
- Hills
- Park or Greenbelt
- Neighborhood
Home Design
- Home to be built
Interior Spaces
- 5,862 Sq Ft Home
- 2-Story Property
- Open Floorplan
- Entrance Foyer
- Great Room with Fireplace
- 2 Fireplaces
- Multiple Living Areas
- Dining Area
- Game Room
Kitchen
- Open to Family Room
- Breakfast Bar
- Kitchen Island
Bedrooms and Bathrooms
- 4 Main Level Bedrooms
- Primary Bedroom on Main
- Fireplace in Primary Bedroom
- Dual Closets
- Walk-In Closet
- 5 Full Bathrooms
- Double Vanity
- Separate Shower
Outdoor Features
- Lake Privileges
Schools
- Rough Hollow Elementary School
- Lake Travis Middle School
- Lake Travis High School
Utilities
- Cooling Available
- Heating Available
- Underground Utilities
- Natural Gas Not Available
- Propane Needed
- Municipal Utilities District for Water and Sewer
- High Speed Internet
- Phone Available
- Cable TV Available
Listing and Financial Details
- Assessor Parcel Number 01398807030000
- Tax Block A
Community Details
Overview
- Association fees include common area maintenance, security
- Peninsula HOA
- Built by Laurel Haven Homes
- Rough Hollow The Peninsula Subdivision
- Community Lake
Amenities
- Picnic Area
- Common Area
- Restaurant
- Door to Door Trash Pickup
- Clubhouse
- Community Kitchen
- Planned Social Activities
- Community Mailbox
Recreation
- Tennis Courts
- Sport Court
- Community Playground
- Fitness Center
- Community Pool
- Fishing
- Park
- Dog Park
- Trails
Security
- Resident Manager or Management On Site
- Controlled Access
- Gated Community
Map
Home Values in the Area
Average Home Value in this Area
Tax History
| Year | Tax Paid | Tax Assessment Tax Assessment Total Assessment is a certain percentage of the fair market value that is determined by local assessors to be the total taxable value of land and additions on the property. | Land | Improvement |
|---|---|---|---|---|
| 2023 | $10,392 | $1,100,000 | $1,100,000 | $0 |
| 2022 | $25,652 | $1,100,000 | $1,100,000 | $0 |
| 2021 | $14,552 | $550,000 | $550,000 | $0 |
Property History
| Date | Event | Price | Change | Sq Ft Price |
|---|---|---|---|---|
| 05/04/2025 05/04/25 | Price Changed | $799,900 | -5.8% | -- |
| 03/15/2025 03/15/25 | Price Changed | $849,000 | -5.6% | -- |
| 01/31/2025 01/31/25 | For Sale | $899,000 | -76.9% | -- |
| 01/31/2025 01/31/25 | For Sale | $3,898,000 | -- | $665 / Sq Ft |
Purchase History
| Date | Type | Sale Price | Title Company |
|---|---|---|---|
| Warranty Deed | -- | -- |
Mortgage History
| Date | Status | Loan Amount | Loan Type |
|---|---|---|---|
| Open | $425,000 | New Conventional | |
| Open | $1,000,000 | New Conventional | |
| Closed | $350,000 | New Conventional | |
| Closed | $350,000 | No Value Available |
Similar Homes in Austin, TX
Source: Unlock MLS (Austin Board of REALTORS®)
MLS Number: 5016291
APN: 880970
- 606 Casasanta Trail
- 510 Primo Fiore Terrace
- 513 Primo Fiore Terrace
- 599 Vendemmia Bend
- 492 Primo Fiore Terrace
- 316 Hidden Beacon Bend
- 308 Rustling Wake Cove
- 303 Marina View Ct Unit 23A
- 2817 Tradewind Dr
- 206 Tumbling Stream Cove Unit 13A
- 206 Tumbling Stream Cove
- 420 Marina View Way
- 19302 Summit Glory Trail Unit 68
- 404 Marina View Way
- 2449 Crosswind Dr
- 316 Martinique Pass
- 955 Flagtop Ct
- 101 Cascading Water Place
- 105 Cascading Water Place
- 19401 Summit Glory Trail Unit 80
- 17212 Morning Grove Ln
- 2400 Sunset Vista Cir Unit 39
- 2401 Sunset Vista Cir Unit 138
- 308 Enchanted Hilltop Way
- 2406 Sunset Vista Cir
- 3209 Crosswind Dr
- 411 Rocky Coast Dr
- 106 Feritti Dr
- 3701 Crosswind Dr
- 106 Wester Ross Ln
- 104 Majestic Arroyo Way
- 108 Kildrummy Ln
- 612 Rawson Bend
- 112 Bisset Ct
- 205 Olivia Dr
- 711 Cutlass
- 315 Bonaire Ct
- 305 Maxwell Way
- 412 Sitlington Ln
- 216 Vista Village Cove






