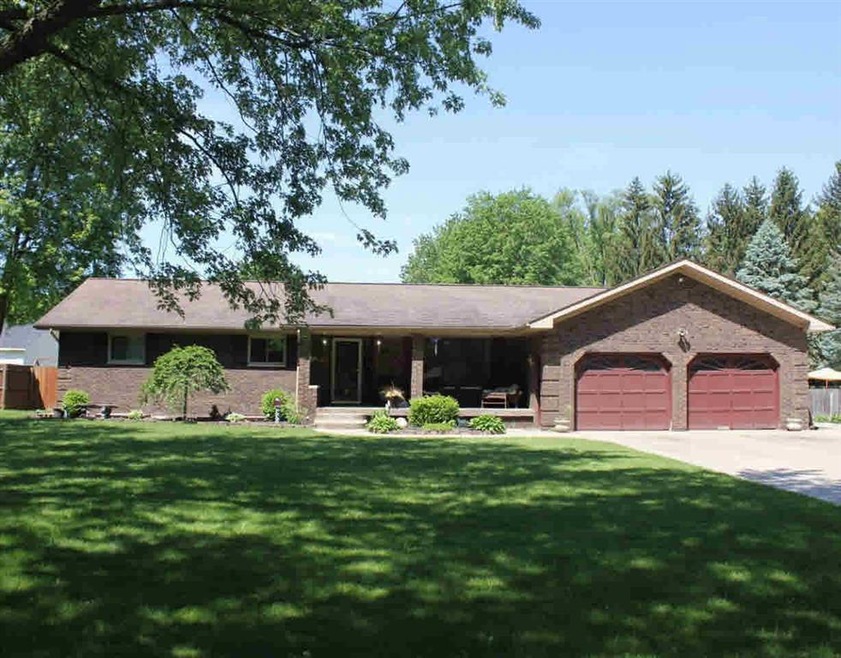
$240,000
- 4 Beds
- 2 Baths
- 2,039 Sq Ft
- 815 Coutant St
- Flushing, MI
Stop in to see this well kept 4 Bedroom Home in Flushing with 2 Full Bathrooms and a partially finished Basement. Some improvements recently made include kitchen countertops, Interior has been Professionally Painted, refinished wood floors, 2 new exterior Doors, tall privacy fence , firepit and large deck for backyard entertaining, Newer Hot Water heater and some cosmetic changes to the
Matthew Henry Banacki Properties
