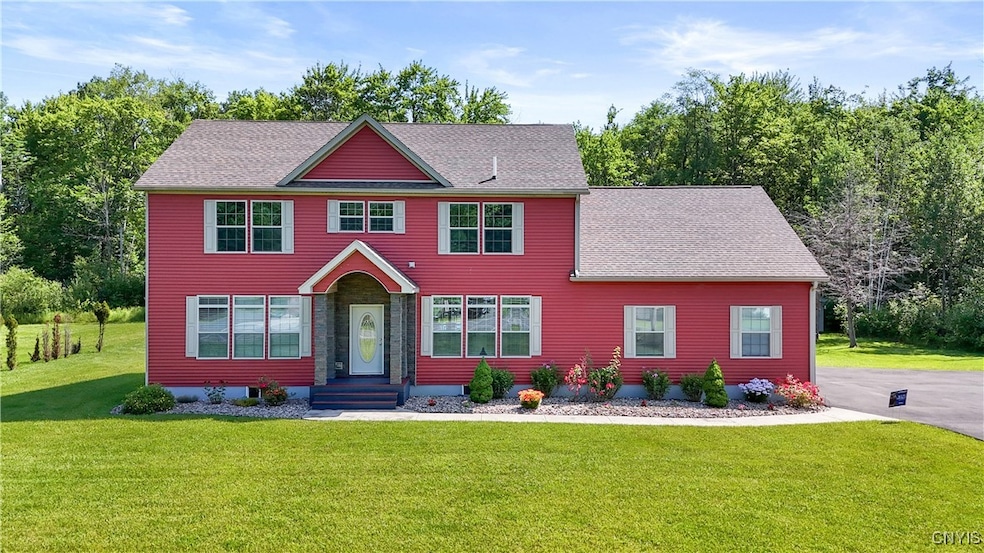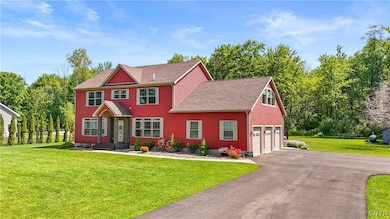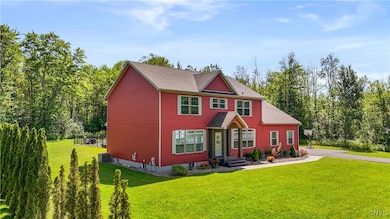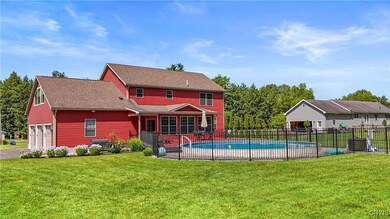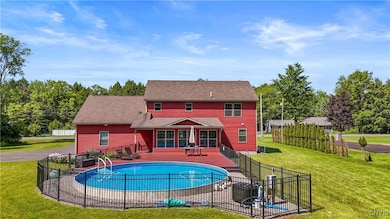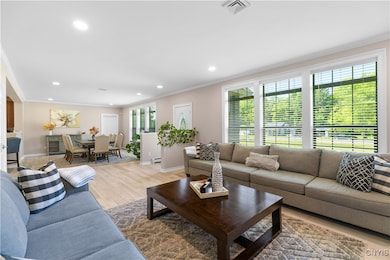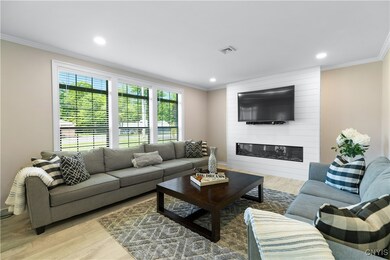Enchanting 2-Story Colonial with Pool, Deck & Custom Kitchen – Includes Adjacent Vacant Lot
Step into timeless charm and modern comfort in this beautifully updated two-story Colonial, built in 2017 and thoughtfully upgraded in 2022. Set on a spacious lot framed by mature trees, this home offers privacy, elegance, and room to relax.
The classic exterior features durable vinyl siding with stone pillar accents and a newly paved driveway leading to a generous three-car garage. Out back, enjoy a maintenance-free Trex deck overlooking a sparkling saltwater pool, plus the Florida-style three-season room offers a light-filled retreat to enjoy the outdoors in comfort, most of the year.
Inside, the main level showcases luxury vinyl plank flooring, large formal dining room, walk-in pantry, an inviting living room with an electric fireplace and shiplap accent wall, and a stunning cherry kitchen complete with custom Amish-built cabinets, Calacatta quartz countertops, and stainless-steel appliances. A main-floor bedroom and full bath offer flexibility for a guest suite.
Upstairs, you’ll find four more bedrooms, a large laundry room and two full bathrooms, including a spacious primary suite with a spa-like steam shower and oversized windows offering serene views of the private lot.
The basement offers a rare 9-foot ceiling height, a walkout directly into the garage, and endless potential for future living space, a gym, or a workshop.
– Custom Amish-built cherry kitchen (2022)
– Calacatta quartz countertops
– Renovated bathrooms
– Whole-home luxury vinyl plank flooring
– Spa-style steam shower in primary suite

