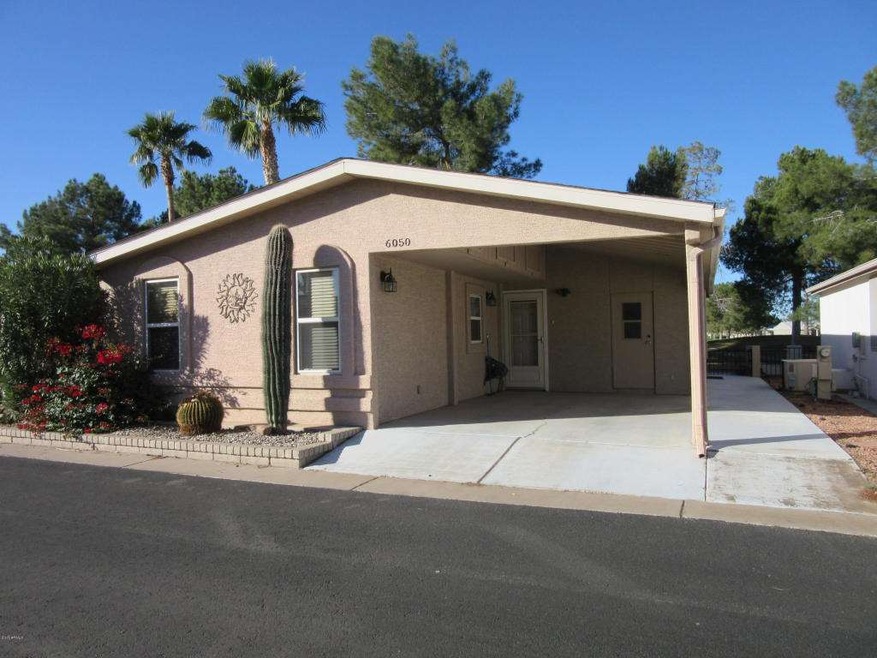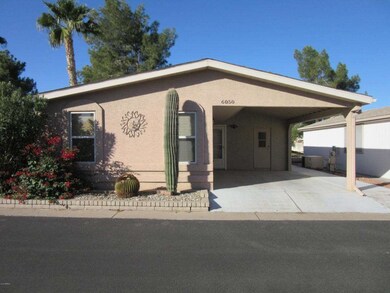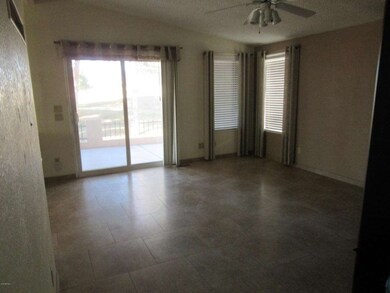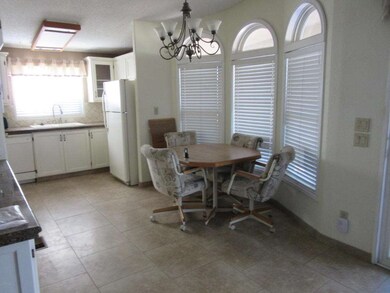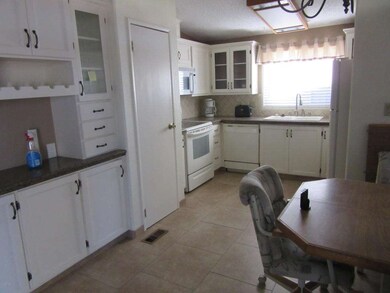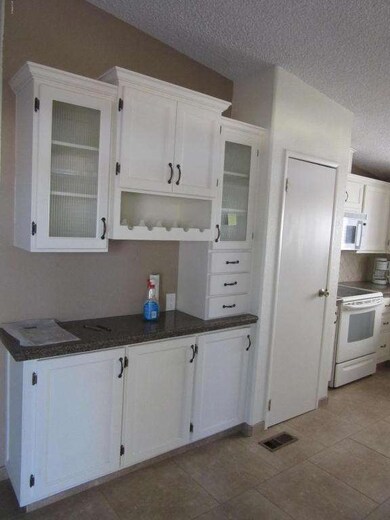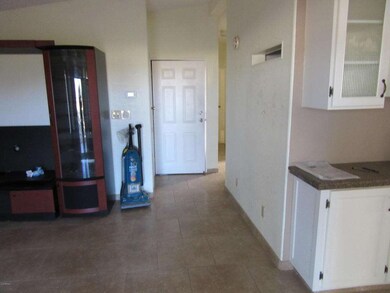
6050 S Cypress Point Dr Chandler, AZ 85249
South Chandler NeighborhoodHighlights
- On Golf Course
- Fitness Center
- Community Lake
- Jane D. Hull Elementary School Rated A
- Gated with Attendant
- Clubhouse
About This Home
As of March 2016Pebble Beach Model on the Golf Course at the 12th Fairway. 18in Tile Floors in all the rooms except the bedrooms. Granite Counters in Kitchen with tile back splash. Built-In Hutch in Eating Area. Home has been re-plumbed. Newer Dual Pane Windows. Large Covered Patio with great views of the golf course.
New Hot Water Tank February 2016. New Storage Shed Door February 2016....
Last Agent to Sell the Property
ProAgent Realty License #BR112269000 Listed on: 12/14/2015
Property Details
Home Type
- Mobile/Manufactured
Est. Annual Taxes
- $379
Year Built
- Built in 1990
Lot Details
- 2,108 Sq Ft Lot
- Desert faces the front of the property
- On Golf Course
- Wrought Iron Fence
HOA Fees
- $71 Monthly HOA Fees
Parking
- 1 Carport Space
Home Design
- Wood Frame Construction
- Composition Roof
- Stucco
Interior Spaces
- 920 Sq Ft Home
- 1-Story Property
- Vaulted Ceiling
- Ceiling Fan
- Double Pane Windows
Kitchen
- Eat-In Kitchen
- <<builtInMicrowave>>
- Granite Countertops
Flooring
- Carpet
- Tile
Bedrooms and Bathrooms
- 2 Bedrooms
- 2 Bathrooms
Outdoor Features
- Covered patio or porch
Schools
- Adult Elementary And Middle School
- Adult High School
Utilities
- Refrigerated Cooling System
- Heating Available
- Cable TV Available
Listing and Financial Details
- Tax Lot 189
- Assessor Parcel Number 303-57-207
Community Details
Overview
- Association fees include ground maintenance, street maintenance
- Sunbird Association, Phone Number (480) 802-4901
- Built by Cavco
- Sunbird Subdivision, Pebble Beach Floorplan
- Community Lake
Amenities
- Clubhouse
- Theater or Screening Room
- Recreation Room
Recreation
- Golf Course Community
- Tennis Courts
- Fitness Center
- Heated Community Pool
- Community Spa
- Bike Trail
Security
- Gated with Attendant
Similar Homes in Chandler, AZ
Home Values in the Area
Average Home Value in this Area
Property History
| Date | Event | Price | Change | Sq Ft Price |
|---|---|---|---|---|
| 03/07/2016 03/07/16 | Sold | $125,000 | 0.0% | $136 / Sq Ft |
| 02/23/2016 02/23/16 | Pending | -- | -- | -- |
| 02/21/2016 02/21/16 | Price Changed | $125,000 | -7.4% | $136 / Sq Ft |
| 12/14/2015 12/14/15 | For Sale | $135,000 | +8.0% | $147 / Sq Ft |
| 08/06/2013 08/06/13 | Sold | $125,000 | 0.0% | $136 / Sq Ft |
| 07/08/2013 07/08/13 | Pending | -- | -- | -- |
| 06/24/2013 06/24/13 | For Sale | $125,000 | -- | $136 / Sq Ft |
Tax History Compared to Growth
Agents Affiliated with this Home
-
Theda Portanova
T
Seller's Agent in 2016
Theda Portanova
ProAgent Realty
(480) 225-0294
31 in this area
34 Total Sales
-
Marcie Franklin

Buyer's Agent in 2016
Marcie Franklin
Cactus Mountain Properties, LLC
(480) 495-6800
18 in this area
19 Total Sales
-
M
Buyer's Agent in 2016
Marsha Franklin
Realty Executives
Map
Source: Arizona Regional Multiple Listing Service (ARMLS)
MLS Number: 5373377
- 1784 E Torrey Pines Ln
- 1960 E Augusta Ave
- 1890 E Sagittarius Place
- 1640 E Augusta Ave
- 6200 S Championship Dr
- 6301 S Tournament Ln
- 5941 S Cambridge St
- 6160 S Pebble Beach Dr
- 1500 E Sagittarius Place
- 1486 E Augusta Ave
- 6461 S Oakmont Dr
- 2121 E Aquarius Place
- 6400 S Pebble Beach Dr
- 1384 E Las Colinas Dr
- 1519 E Indian Wells Dr
- 1362 E Cherry Hills Dr
- 1341 E Bellerive Dr
- 12501 E Cloud Rd
- 24608 S 124th St
- 24608 S 124th St
