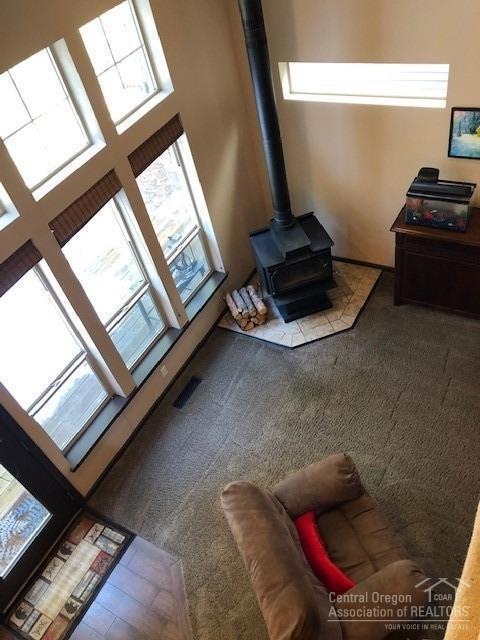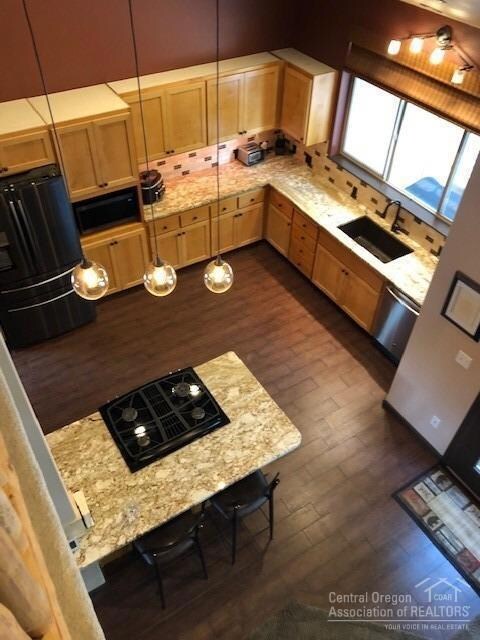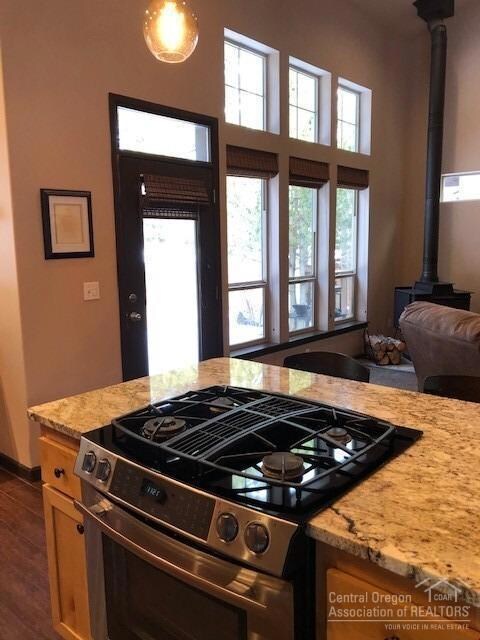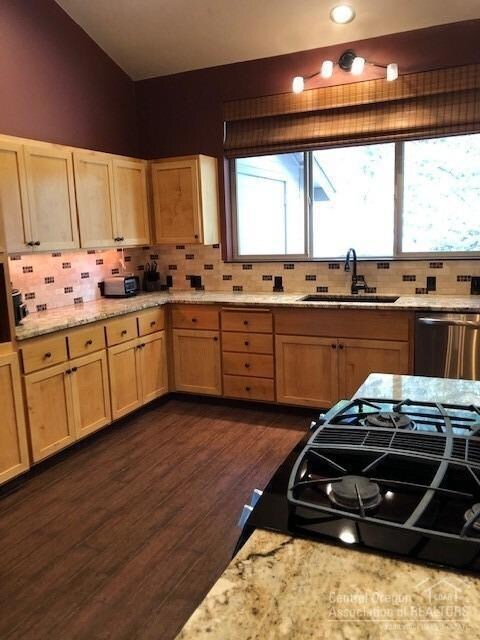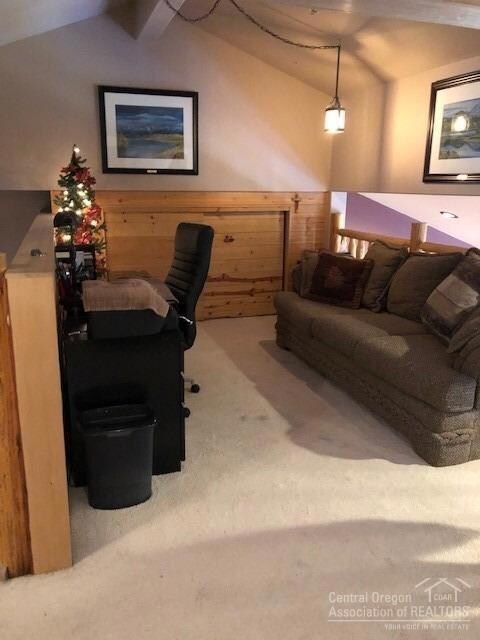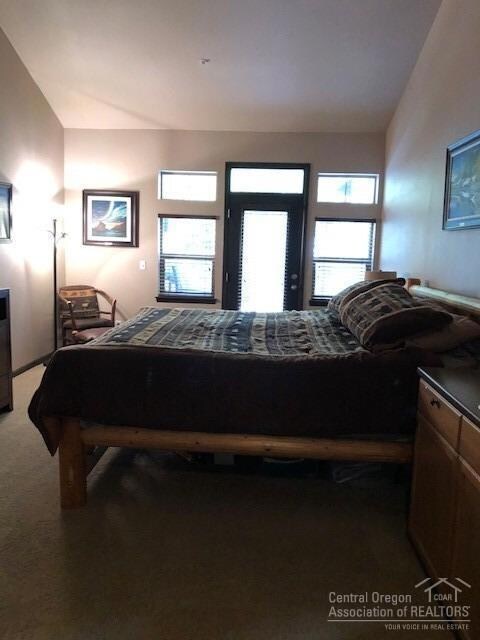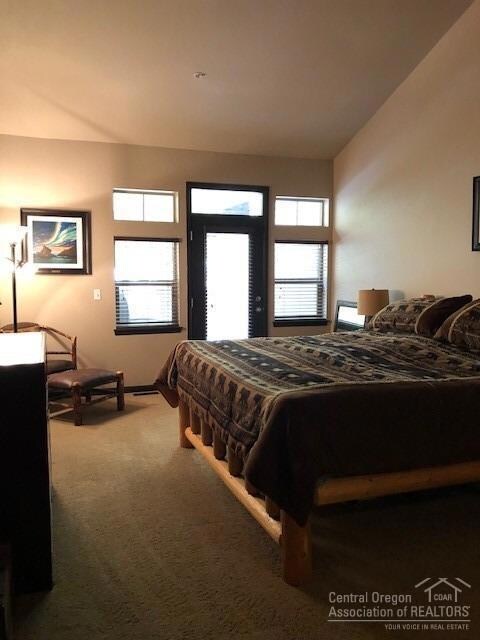
60503 Seventh Mountain Dr Bend, OR 97702
Seventh Mountain NeighborhoodHighlights
- Resort Property
- Two Primary Bedrooms
- Craftsman Architecture
- William E. Miller Elementary School Rated A-
- Golf Course View
- Wood Flooring
About This Home
As of February 2022This home is located at 60503 Seventh Mountain Dr, Bend, OR 97702 and is currently priced at $455,000, approximately $226 per square foot. This property was built in 2001. 60503 Seventh Mountain Dr is a home located in Deschutes County with nearby schools including William E. Miller Elementary School, Cascade Middle School, and Summit High School.
Last Agent to Sell the Property
Coldwell Banker Bain Brokerage Email: carol.swendsen@cbrealty.com License #201222149 Listed on: 01/07/2020

Last Buyer's Agent
Carol Swendsen
Home Details
Home Type
- Single Family
Est. Annual Taxes
- $4,576
Year Built
- Built in 2001
Lot Details
- 4,792 Sq Ft Lot
- Native Plants
- Property is zoned 818 Resort, 818 Resort
HOA Fees
- $475 Monthly HOA Fees
Home Design
- Craftsman Architecture
- Stem Wall Foundation
- Frame Construction
- Composition Roof
Interior Spaces
- 2,008 Sq Ft Home
- 2-Story Property
- Ceiling Fan
- Gas Fireplace
- Double Pane Windows
- Vinyl Clad Windows
- Great Room with Fireplace
- Loft
- Golf Course Views
Kitchen
- Breakfast Bar
- <<OvenToken>>
- Range<<rangeHoodToken>>
- <<microwave>>
- Dishwasher
- Kitchen Island
- Solid Surface Countertops
- Disposal
Flooring
- Wood
- Carpet
Bedrooms and Bathrooms
- 2 Bedrooms
- Primary Bedroom on Main
- Double Master Bedroom
- Double Vanity
- Soaking Tub
Parking
- Attached Garage
- Driveway
Schools
- William E Miller Elementary School
- Cascade Middle School
- Summit High School
Utilities
- Heating System Uses Natural Gas
- Water Heater
Community Details
- Resort Property
- Widgi Creek Subdivision
Listing and Financial Details
- Tax Lot 4
- Assessor Parcel Number 197692
Ownership History
Purchase Details
Home Financials for this Owner
Home Financials are based on the most recent Mortgage that was taken out on this home.Purchase Details
Purchase Details
Purchase Details
Similar Homes in Bend, OR
Home Values in the Area
Average Home Value in this Area
Purchase History
| Date | Type | Sale Price | Title Company |
|---|---|---|---|
| Warranty Deed | $726,000 | First American Title | |
| Warranty Deed | $455,000 | Amerititle | |
| Interfamily Deed Transfer | -- | None Available | |
| Bargain Sale Deed | -- | None Available | |
| Warranty Deed | $395,000 | First Amer Title Ins Co Or |
Mortgage History
| Date | Status | Loan Amount | Loan Type |
|---|---|---|---|
| Previous Owner | $175,000 | Credit Line Revolving | |
| Previous Owner | $150,000 | Credit Line Revolving |
Property History
| Date | Event | Price | Change | Sq Ft Price |
|---|---|---|---|---|
| 02/24/2022 02/24/22 | Sold | $726,000 | +0.1% | $376 / Sq Ft |
| 02/09/2022 02/09/22 | Pending | -- | -- | -- |
| 02/04/2022 02/04/22 | For Sale | $725,000 | +59.3% | $375 / Sq Ft |
| 01/16/2020 01/16/20 | Sold | $455,000 | 0.0% | $227 / Sq Ft |
| 01/04/2020 01/04/20 | Pending | -- | -- | -- |
| 01/04/2020 01/04/20 | For Sale | $455,000 | +75.0% | $227 / Sq Ft |
| 10/05/2012 10/05/12 | Sold | $260,000 | -5.1% | $130 / Sq Ft |
| 08/28/2012 08/28/12 | Pending | -- | -- | -- |
| 05/03/2012 05/03/12 | For Sale | $274,000 | -- | $137 / Sq Ft |
Tax History Compared to Growth
Tax History
| Year | Tax Paid | Tax Assessment Tax Assessment Total Assessment is a certain percentage of the fair market value that is determined by local assessors to be the total taxable value of land and additions on the property. | Land | Improvement |
|---|---|---|---|---|
| 2024 | $5,806 | $393,310 | -- | -- |
| 2023 | $5,463 | $381,860 | $0 | $0 |
| 2022 | $5,038 | $359,950 | $0 | $0 |
| 2021 | $5,069 | $349,470 | $0 | $0 |
| 2020 | $4,786 | $349,470 | $0 | $0 |
| 2019 | $4,717 | $339,300 | $0 | $0 |
| 2018 | $4,581 | $329,420 | $0 | $0 |
| 2017 | $4,462 | $319,830 | $0 | $0 |
| 2016 | $4,243 | $310,520 | $0 | $0 |
| 2015 | $4,125 | $301,480 | $0 | $0 |
| 2014 | $3,995 | $292,700 | $0 | $0 |
Agents Affiliated with this Home
-
John Kelley

Seller's Agent in 2022
John Kelley
RE/MAX
(541) 948-0062
2 in this area
66 Total Sales
-
Carol Swendsen

Seller's Agent in 2020
Carol Swendsen
Coldwell Banker Bain
(541) 322-2413
2 in this area
227 Total Sales
-
D
Seller's Agent in 2012
Debbie Benson
Coldwell Banker Bain
-
D
Buyer's Agent in 2012
Dianne Middle
Becky Breeze, P.C.
Map
Source: Oregon Datashare
MLS Number: 202000068
APN: 197692
- 60486 Seventh Mountain Dr
- 60515 Snap Shot Loop
- 60472 Kangaroo Loop
- 60442 Snap Shot Loop
- 18575 SW Century Dr Unit 1013
- 18575 SW Century Dr Unit 812
- 18575 SW Century Dr Unit 2033 & 2034
- 18575 SW Century Dr Unit 1735, 1736
- 18575 SW Century Dr Unit 2135
- 18575 SW Century Dr Unit 225
- 18575 SW Century Dr Unit 617
- 18575 SW Century Dr Unit 660
- 18575 SW Century Dr Unit 2035, 2036, BLDG 20
- 18575 SW Century Dr Unit 1235 C
- 18575 SW Century Dr Unit 1235 B & C
- 18575 SW Century Dr Unit 1235 B
- 18575 SW Century Dr Unit 410
- 18575 SW Century Dr Unit 1537A (AKA 682)
- 18575 SW Century Dr Unit 1837-1838
- 18575 SW Century Dr Unit 1135 A
