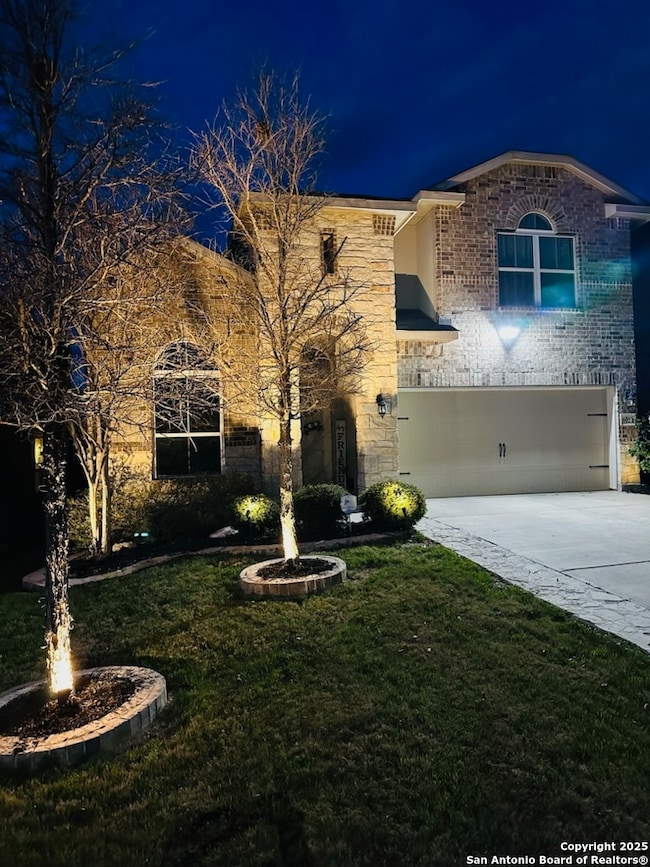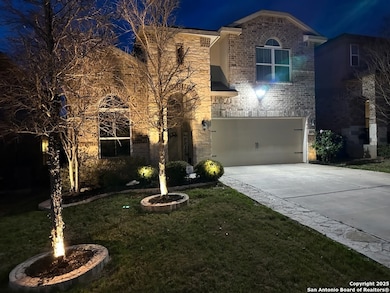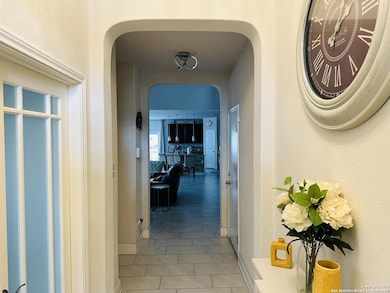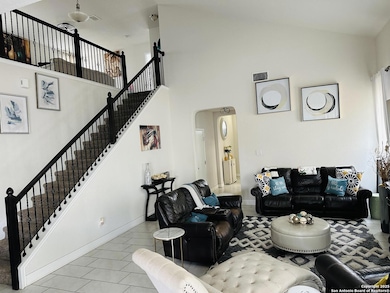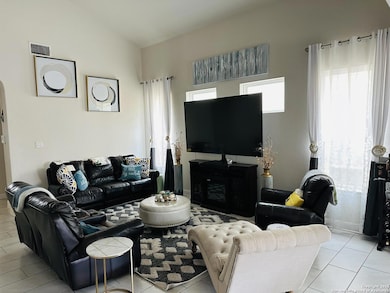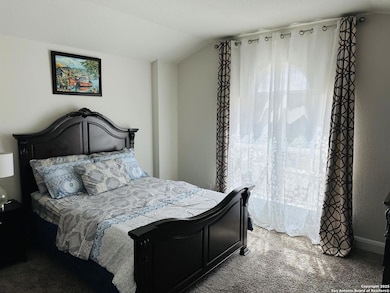6051 Akin Cir San Antonio, TX 78261
Hidden Oaks Estates NeighborhoodHighlights
- Two Living Areas
- Ceramic Tile Flooring
- 1-minute walk to Carriage Cape Park
- Attached Garage
About This Home
Gorgeous home located in Wortham Oaks! Stunning 4 bedroom, 3.5 bath located in the Wortham Oaks subdivision. This home features an open floor plan with high ceilings, ceramic tile in the living/kitchen area. The kitchen offers a large island, plenty of cabinets and countertop space. Private office featuring frosted french doors with high ceilings. The owners retreat is located on the 1st floor boasts a separate garden tub and shower, double vanity with a large walk in closet. Upstairs you will find a game room/loft/flex space that can be whatever your heart can dream up. Pet restrictions apply. Walking distance to the elementary school. Close to major highways, shopping and eateries.
Home Details
Home Type
- Single Family
Est. Annual Taxes
- $5,906
Year Built
- Built in 2017
Parking
- Attached Garage
Interior Spaces
- 2,667 Sq Ft Home
- 2-Story Property
- Window Treatments
- Two Living Areas
Flooring
- Carpet
- Ceramic Tile
Bedrooms and Bathrooms
- 4 Bedrooms
Community Details
- Wortham Oaks Subdivision
Map
Source: San Antonio Board of REALTORS®
MLS Number: 1878620
APN: 04913-224-0310
- 6054 Akin Cir
- 6131 Akin Place
- 22819 Akin Town
- 6022 Akin Place
- 6006 Akin Place
- 6106 Akin Elm
- 6102 Akin Elm
- 6030 Akin Elm
- 6239 Carriage Cape
- 5902 Akin Place
- 6322 Waldon Walk
- 5903 Carriage Cape
- 5822 Akin Elm
- 22415 Akin Heights
- 6023 Akin Stroll
- 5907 Akin Run
- 22418 Akin Fawn
- 5718 Elam Way
- 22630 Allegro Creek
- 22735 Allegro Creek
- 6114 Akin Place
- 5915 Carriage Cape
- 22266 Akin Doe
- 21943 Akin Bayou
- 5727 Southern Knoll
- 5510 Southern Oaks
- 5519 Stormie Keep
- 5519 Jewel Curve
- 5631 Turkey Terrace
- 22335 Escalante Run
- 5111 Escudero
- 22607 Green Jacket
- 5519 Burr Bluff
- 5602 Burr Bluff
- 22619 Match Play
- 4906 Recover Pass
- 4848 Closed Grip Way
- 5007 Justin Park
- 4811 Swing Arc Way
- 21109 Watercourse Way

