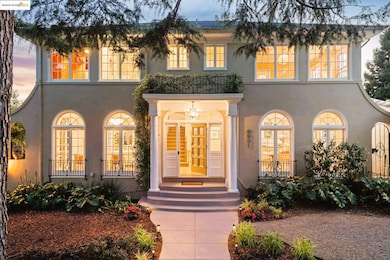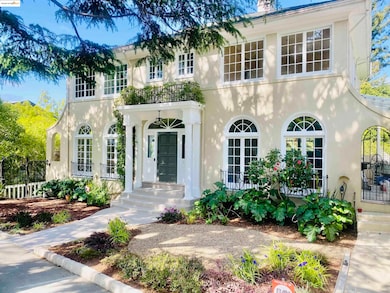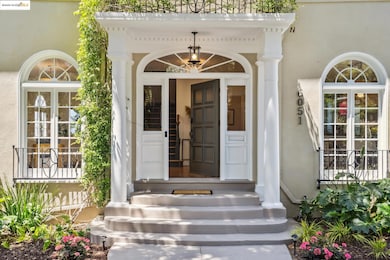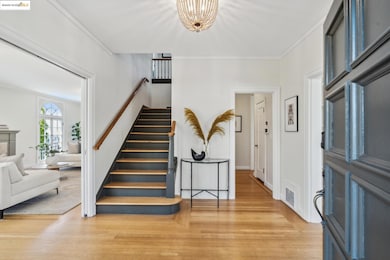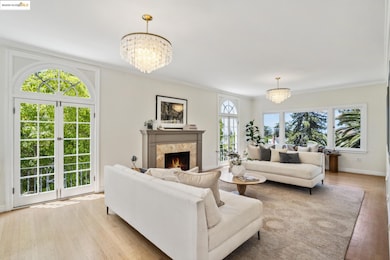
6051 Margarido Dr Oakland, CA 94618
Upper Rockridge NeighborhoodEstimated payment $24,529/month
About This Home
Spacious and bright with breathtaking SF Bay Views from 3 levels! This elegant Georgian style home graces the historic Claremont Pines neighborhood, offering over 4,700 sq feet of flexible living space ideal for multi-group or generational living. The entry level features a grand entry, elegant arched windows all throughout, large living room with fireplace, open chef’s kitchen/dining room with a terrace and garage access, and powder room. The upper level features a well-appointed primary suite, two additional bedrooms, and hall bathroom, and a sunny library. The lower levels have separate entry and include 4th and 5th bedrooms (one staged as an office/home gym, and one is en suite), full hall bathroom with laundry, and a large theater/media room with fireplace, 2nd kitchen, den, and indoor-outdoor entertaining pavilion with hot tub, gas fireplace, patio heater, fireplace, and pizza oven, all overlooking the beautiful garden! Location is A+ and close to College Avenue/BART. Nearby schools include Chabot Elementary and College Prep.
Listing Agent
Madeline Lilley
Red Oak Realty License #01919653 Listed on: 05/22/2025
Co-Listing Agent
Sari Cooper
Red Oak Realty License #02002965
Map
Home Details
Home Type
Single Family
Est. Annual Taxes
$48,750
Year Built
1925
Lot Details
0
Parking
2
Listing Details
- Property Sub Type: Single Family Residence
- Property Type: Residential
- Co List Office Mls Id: OBBREDO
- Co List Office Mls Id: OBBREDO 02
- Subdivision Name: CLAREMONT PINES
- Directions: Bway -> Ocean view -> Margarido
- Special Features: VirtualTour
- Year Built: 1925
Interior Features
- Appliances: Dishwasher, Gas Range, Microwave, Refrigerator, Dryer, Washer, Water Filter System, Gas Water Heater, Tankless Water Heater
- Full Bathrooms: 5
- Total Bedrooms: 5
- Fireplace Features: Family Room, Gas, Living Room, Two-Way, Wood Burning, Other
- Fireplaces: 3
- Total Bedrooms: 14
- Window Features: Window Coverings
Exterior Features
- Builder Name: Wierh
- Construction Type: Stucco
- Property Condition: Existing
- Roof: Shingle
Garage/Parking
- Covered Parking Spaces: 2
- Garage Spaces: 2
- Parking Features: Detached, Off Street, Garage Door Opener
Utilities
- Laundry Features: Dryer, Washer
- Cooling: None
- Heating Yn: Yes
- Electric: No Solar, 220 Volts in Kitchen
- Electricity On Property: Yes
Condo/Co-op/Association
- Association Name: Bridge AOR
Lot Info
- Lot Size Sq Ft: 8625
Home Values in the Area
Average Home Value in this Area
Tax History
| Year | Tax Paid | Tax Assessment Tax Assessment Total Assessment is a certain percentage of the fair market value that is determined by local assessors to be the total taxable value of land and additions on the property. | Land | Improvement |
|---|---|---|---|---|
| 2024 | $48,750 | $3,714,200 | $1,114,260 | $2,599,940 |
| 2023 | $51,850 | $3,641,400 | $1,092,420 | $2,548,980 |
| 2022 | $50,960 | $3,570,000 | $1,071,000 | $2,499,000 |
| 2021 | $32,523 | $2,251,368 | $656,178 | $1,602,190 |
| 2020 | $32,200 | $2,235,220 | $649,452 | $1,585,768 |
| 2019 | $30,378 | $2,122,400 | $636,720 | $1,485,680 |
| 2018 | $29,741 | $2,080,800 | $624,240 | $1,456,560 |
| 2017 | $28,722 | $2,040,000 | $612,000 | $1,428,000 |
| 2016 | $28,081 | $2,000,000 | $600,000 | $1,400,000 |
| 2015 | $8,214 | $524,700 | $162,446 | $362,254 |
| 2014 | $8,264 | $514,422 | $159,264 | $355,158 |
Property History
| Date | Event | Price | Change | Sq Ft Price |
|---|---|---|---|---|
| 06/19/2025 06/19/25 | Price Changed | $3,695,000 | -2.6% | $775 / Sq Ft |
| 05/22/2025 05/22/25 | For Sale | $3,795,000 | +8.4% | $796 / Sq Ft |
| 02/04/2025 02/04/25 | Off Market | $3,500,000 | -- | -- |
| 06/03/2021 06/03/21 | Sold | $3,500,000 | +0.1% | $734 / Sq Ft |
| 05/21/2021 05/21/21 | Pending | -- | -- | -- |
| 05/10/2021 05/10/21 | For Sale | $3,495,000 | -- | $733 / Sq Ft |
Purchase History
| Date | Type | Sale Price | Title Company |
|---|---|---|---|
| Grant Deed | $3,500,000 | Old Republic Title Company | |
| Grant Deed | $2,000,000 | Old Republic Title Company | |
| Interfamily Deed Transfer | -- | None Available |
Mortgage History
| Date | Status | Loan Amount | Loan Type |
|---|---|---|---|
| Previous Owner | $590,000 | New Conventional | |
| Previous Owner | $540,000 | Adjustable Rate Mortgage/ARM | |
| Previous Owner | $424,000 | No Value Available | |
| Previous Owner | $219,000 | New Conventional | |
| Previous Owner | $50,000 | Credit Line Revolving | |
| Previous Owner | $150,000 | Credit Line Revolving | |
| Previous Owner | $999,975 | Credit Line Revolving |
Similar Homes in the area
Source: bridgeMLS
MLS Number: 41097531
APN: 048A-7111-004-00
- 5883 Margarido Dr
- 5936 Broadway
- 5850 Acacia Ave
- 29 33 Armanino Ct
- 6268 Acacia Ave
- 5859 Buena Vista Ave
- 0 Ivanhoe Rd Unit 41053781
- 6753 Manor Crest
- 5920 Ivanhoe Rd
- 5555 Carlton St
- 5429 Belgrave Place
- 82 Wilding Ln
- 305 The Uplands
- 227 Tunnel Rd
- 4444 Clarewood Dr
- 0 Tunnel Rd
- 5405 Carlton St Unit 203
- 309 63rd St
- 149 Beechwood Dr
- 142 Roble Rd
- 5679 Keith Ave
- 3214 College Ave
- 5340 Broadway Terrace Unit 403
- 319 Alcatraz Ave
- 5371 Manila Ave
- 3111 College Ave Unit A
- 3100 College Ave Unit 3
- 95 Alvarado Rd
- 225 Clifton St
- 5499 Claremont Ave Unit 2
- 1838 Grand View Dr
- 2942 Hillegass Ave Unit 3
- 4901 Broadway
- 1985 Pleasant Valley Ave
- 4421 Gilbert St
- 2740 College Ave
- 2832 Derby St
- 334 45th St

