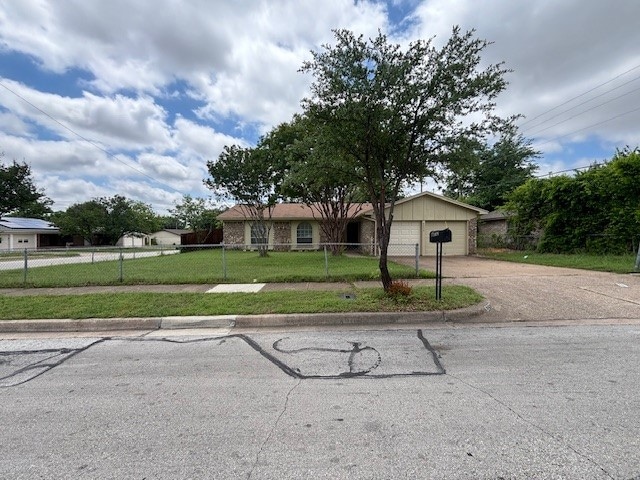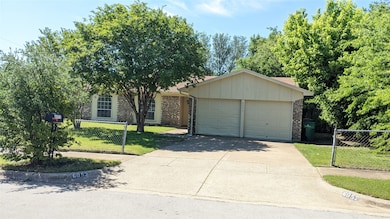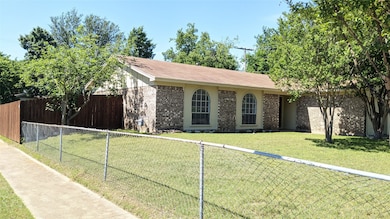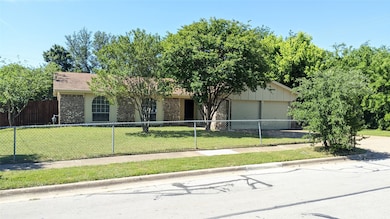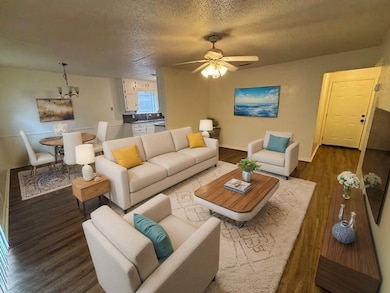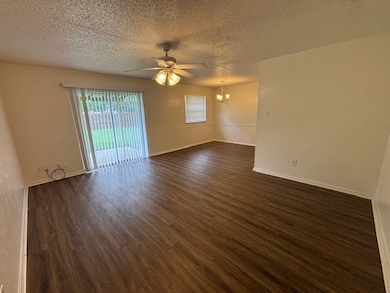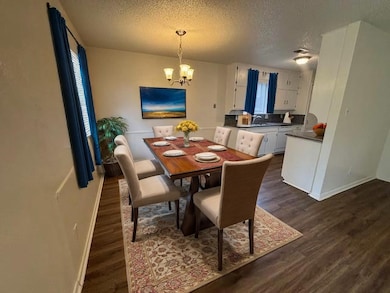6052 Highcrest Dr Watauga, TX 76148
Highlights
- 2 Car Attached Garage
- 1-Story Property
- Dogs and Cats Allowed
- Grace E Hardeman Elementary School Rated A-
- Central Heating and Cooling System
- Fenced
About This Home
This beautifully updated 4-bedroom, 2-bathroom home offers a perfect blend of comfort and style. Step inside to discover an open-concept living area adorned with durable vinyl plank flooring, providing both elegance and easy maintenance. The heart of the home is the gourmet kitchen, featuring gleaming granite countertops, stainless steel appliances, and ample cabinetry—ideal for both everyday meals and entertaining guests.
The master suite serves as a private retreat, complete with a walk-in closet and a luxurious en-suite bathroom. Three additional well-sized bedrooms offer versatility for family, guests, or a home office. Step outside to the expansive covered patio, perfect for alfresco dining, relaxing evenings, or hosting gatherings in a serene outdoor setting. Located in a desirable neighborhood, this home combines modern amenities with timeless appeal. Schedule a tour today to experience all that this exceptional property has to offer. Home is both gas and electric. No inside smoking and no housing vouchers. Tar app. $65 app fee can be paid using credit card. Income needs to be 3x monthly rent, good rental and no bad in last 5 years. Renters insurance required.
Listing Agent
Fortune Real Property Mgmt Brokerage Phone: 817-766-7732 License #0310493 Listed on: 05/07/2025
Home Details
Home Type
- Single Family
Est. Annual Taxes
- $4,594
Year Built
- Built in 1972
Lot Details
- 9,583 Sq Ft Lot
- Fenced
Parking
- 2 Car Attached Garage
Home Design
- Brick Exterior Construction
Interior Spaces
- 1,362 Sq Ft Home
- 1-Story Property
Kitchen
- Electric Range
- Dishwasher
- Disposal
Bedrooms and Bathrooms
- 4 Bedrooms
- 2 Full Bathrooms
Schools
- Hardeman Elementary School
- Haltom High School
Utilities
- Central Heating and Cooling System
- Heating System Uses Natural Gas
Listing and Financial Details
- Residential Lease
- Property Available on 5/24/25
- Tenant pays for all utilities, grounds care
- 12 Month Lease Term
- Legal Lot and Block 2 / 2
- Assessor Parcel Number 00791385
Community Details
Overview
- Echo Hills Add Subdivision
Pet Policy
- Pet Size Limit
- Pet Deposit $500
- 2 Pets Allowed
- Dogs and Cats Allowed
- Breed Restrictions
Map
Source: North Texas Real Estate Information Systems (NTREIS)
MLS Number: 20928865
APN: 00791385
- 6032 Highcrest Dr
- 6045 Harrison Way
- 6016 Hillcrest Dr
- 6605 Wooddale Dr
- 5908 Richard Dr
- 6529 Wooddale Dr
- 6537 Cathy Dr
- 5913 Cathy Ct
- 6517 Bernadine Dr
- 6617 Whitley Rd
- 6916 Bennington Dr
- 6920 Bennington Dr
- 6036 Lindy Ln
- 5900 Hightower Dr Unit 1
- 6413 Whitley Rd
- 6905 Yorkston St
- 6304 Kary Lynn Dr S
- 6024 Deborah Ln
- 7200 Astoria Ct
- 6421 Perdido Dr
- 5908 Richard Dr
- 6517 Bernadine Dr
- 6917 Bennington Dr
- 6617 Richardson Dr
- 6333 Cascade Cir
- 6629 Kitty Dr
- 7404 Cheryl Ct
- 5924 Birchill Rd
- 6409 Macarthur Dr
- 7409 Glen Dr
- 6201 Stardust Dr S
- 6524 Blue Grass Dr
- 5905 Oak Hill Rd
- 5637 Bonnie Dr
- 5601 Desert Willow Ct
- 6717 Driffield Cir W
- 6100 Melinda Dr
- 7233 Lindentree Ln
- 5716 Saramac Dr
- 5940 Maurie Dr
